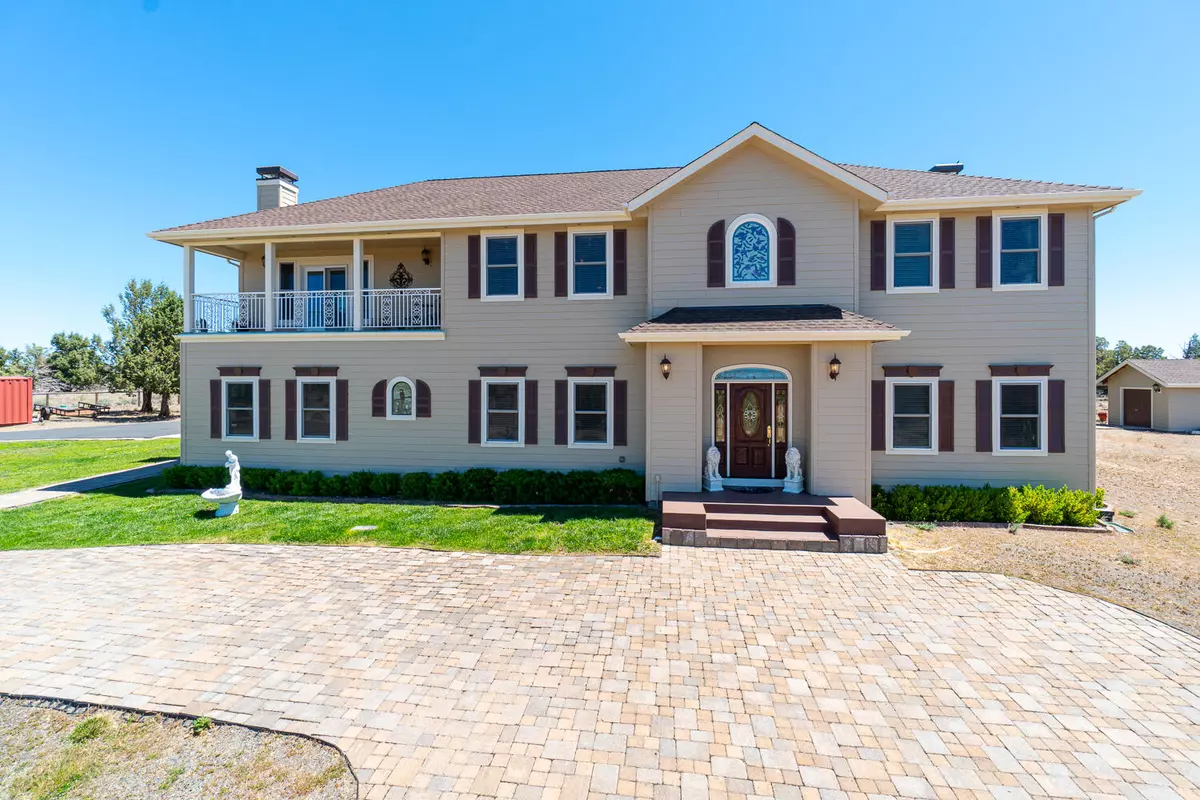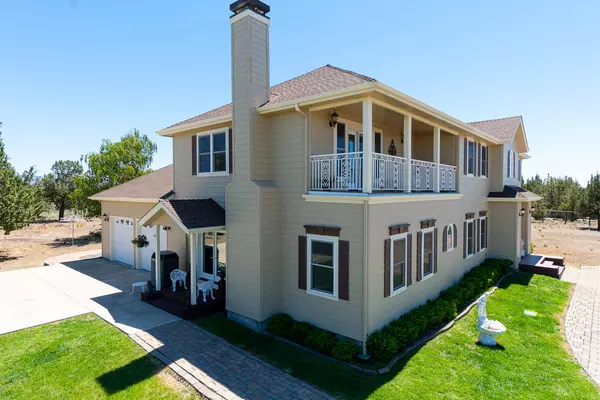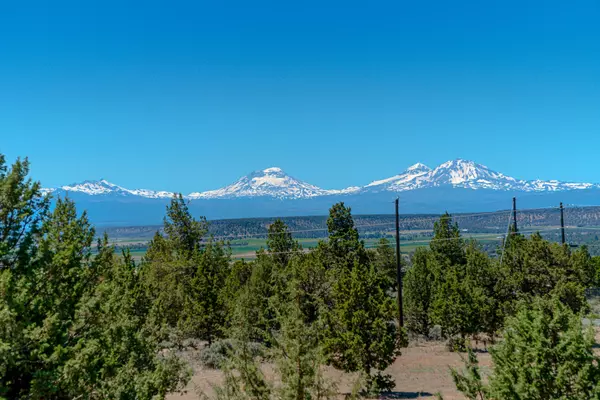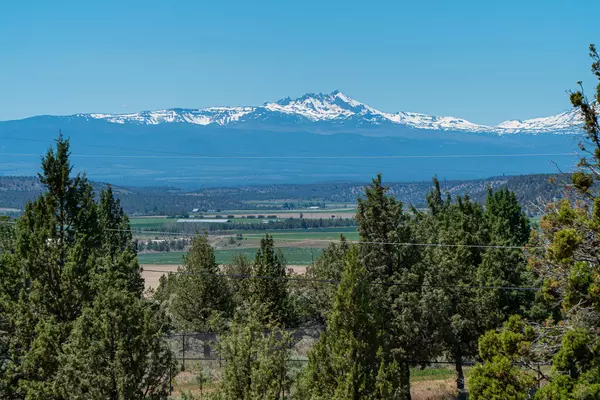$830,000
$849,900
2.3%For more information regarding the value of a property, please contact us for a free consultation.
12140 Dove RD Terrebonne, OR 97760
5 Beds
5 Baths
3,930 SqFt
Key Details
Sold Price $830,000
Property Type Single Family Home
Sub Type Single Family Residence
Listing Status Sold
Purchase Type For Sale
Square Footage 3,930 sqft
Price per Sqft $211
Subdivision Crooked River Ranch
MLS Listing ID 220125238
Sold Date 01/19/22
Style Traditional
Bedrooms 5
Full Baths 3
Half Baths 2
HOA Fees $255
Year Built 2004
Annual Tax Amount $7,925
Lot Size 4.940 Acres
Acres 4.94
Lot Dimensions 4.94
Property Description
Must-see home w/stunning, unobstructed Mtn views clear to Mt. Hood. Nestled on a flat 4.94 acres on the edge of Crooked River Ranch. Vaulted entry w/sweeping curved staircase, custom details & Travertine flooring that extends into open Chef's kitchen. Granite ctrs, Cherry cabinetry, lg island, coffee bar, cooktop & a dbl oven. Main level lives large w/10' ceilings, formal dining, 2 family rooms, laundry rm w/storage & sink, 2 half baths & bar area. Primary suite upstairs just off the main staircase w/ vltd tray ceiling, gas fp + private bath w/tile floors & shower, jetted soaking tub, walk in closet, & dbl vanities w/ granite ctrs. 2nd suite offers stunning views from private balcony & shares full bath w/step in shower. 4th br also has a full bath w/step in tiled shower + its own balcony. Butler's stairs lead back down to kitchen & den/sitting/game room. 2 wood burning & 2 gas fireplaces & only 1 or 2 have been used. Miles of horse trails & just 2 miles from Steelhead Falls!
Location
State OR
County Deschutes
Community Crooked River Ranch
Rooms
Basement None
Interior
Interior Features Built-in Features, Ceiling Fan(s), Central Vacuum, Double Vanity, Enclosed Toilet(s), Granite Counters, Jetted Tub, Kitchen Island, Linen Closet, Pantry, Shower/Tub Combo, Soaking Tub, Solid Surface Counters, Tile Shower, Walk-In Closet(s)
Heating Electric, Forced Air, Heat Pump, Propane, Wood
Cooling Central Air, Heat Pump
Fireplaces Type Propane, Wood Burning
Fireplace Yes
Window Features Double Pane Windows,ENERGY STAR Qualified Windows,Vinyl Frames
Exterior
Exterior Feature Patio
Parking Features Asphalt, Attached, Concrete, Driveway, Garage Door Opener, RV Access/Parking, Storage
Garage Spaces 2.0
Community Features Access to Public Lands, Park, Playground, Sport Court, Tennis Court(s), Trail(s)
Amenities Available Clubhouse, Golf Course, Park, Playground, Pool, RV/Boat Storage, Sport Court, Tennis Court(s), Trail(s)
Roof Type Composition
Total Parking Spaces 2
Garage Yes
Building
Lot Description Drip System, Landscaped, Level, Native Plants, Sprinkler Timer(s), Sprinklers In Front, Sprinklers In Rear
Entry Level Two
Foundation Stemwall
Water Well
Architectural Style Traditional
Structure Type Frame
New Construction No
Schools
High Schools Redmond High
Others
Senior Community No
Tax ID 142727
Security Features Carbon Monoxide Detector(s),Smoke Detector(s)
Acceptable Financing Cash, Conventional, VA Loan
Listing Terms Cash, Conventional, VA Loan
Special Listing Condition Standard
Read Less
Want to know what your home might be worth? Contact us for a FREE valuation!

Our team is ready to help you sell your home for the highest possible price ASAP






