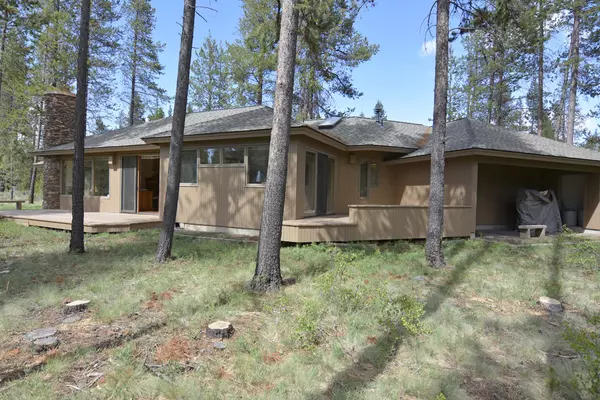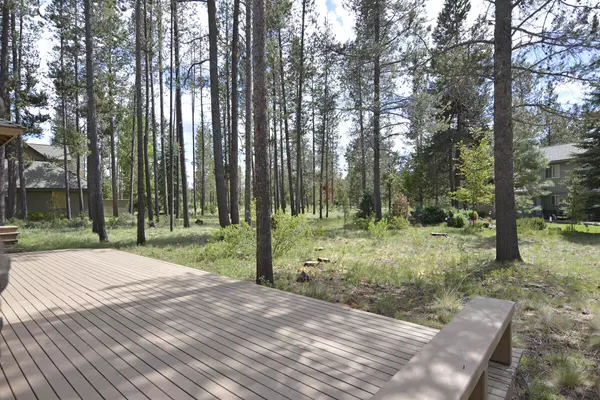$750,000
$689,900
8.7%For more information regarding the value of a property, please contact us for a free consultation.
57873 Cinder LN Sunriver, OR 97707
3 Beds
2 Baths
1,578 SqFt
Key Details
Sold Price $750,000
Property Type Single Family Home
Sub Type Single Family Residence
Listing Status Sold
Purchase Type For Sale
Square Footage 1,578 sqft
Price per Sqft $475
Subdivision Deer Park
MLS Listing ID 220125193
Sold Date 07/12/21
Style Contemporary
Bedrooms 3
Full Baths 2
HOA Fees $140
Year Built 1988
Annual Tax Amount $5,060
Lot Size 0.280 Acres
Acres 0.28
Lot Dimensions 0.28
Property Description
7 Cinder Lane located on the very desirable north-end of Sunriver. This single level spacious open floor plan sits among forest pines and privacy. With 3 bedrooms 2 bath this home lives larger than 1578 sq ft with its vaulted ceilings an cozy feel. Hardwood floors, and fire place makes this living area easy to make this your own. Kitchen has a breakfast bar and nice cabinet space. Nicely sized master bedroom with updated master bathroom and heated floors for those chilly nights and this home comes fully furnished! Also has an attached 2 car garage. Large deck for your summertime entertaining or a time to enjoy those moments alone reading a book and enjoy the wildlife that surrounds you.
Location
State OR
County Deschutes
Community Deer Park
Direction E. Cascade, Right on N Imnaha Road, Left on Maury Mountain, Right on Cinder Lane.
Rooms
Basement None
Interior
Interior Features Breakfast Bar, Ceiling Fan(s), Fiberglass Stall Shower, Kitchen Island, Linen Closet, Open Floorplan, Shower/Tub Combo, Soaking Tub, Tile Counters, Vaulted Ceiling(s), Walk-In Closet(s)
Heating Forced Air
Cooling None
Fireplaces Type Family Room, Wood Burning
Fireplace Yes
Exterior
Garage Asphalt, Attached
Garage Spaces 2.0
Community Features Access to Public Lands, Gas Available, Park, Pickleball Court(s), Playground, Short Term Rentals Allowed, Sport Court, Tennis Court(s), Trail(s)
Amenities Available Airport/Runway, Clubhouse, Firewise Certification, Fitness Center, Golf Course, Marina, Park, Pickleball Court(s), Playground, Pool, Resort Community, Restaurant, RV/Boat Storage, Snow Removal, Tennis Court(s), Trail(s)
Roof Type Composition
Total Parking Spaces 2
Garage Yes
Building
Lot Description Native Plants, Wooded
Entry Level One
Foundation Stemwall
Water Public
Architectural Style Contemporary
Structure Type Frame
New Construction No
Schools
High Schools Bend Sr High
Others
Senior Community No
Tax ID 170473
Acceptable Financing Cash, Conventional, VA Loan
Listing Terms Cash, Conventional, VA Loan
Special Listing Condition Standard
Read Less
Want to know what your home might be worth? Contact us for a FREE valuation!

Our team is ready to help you sell your home for the highest possible price ASAP







