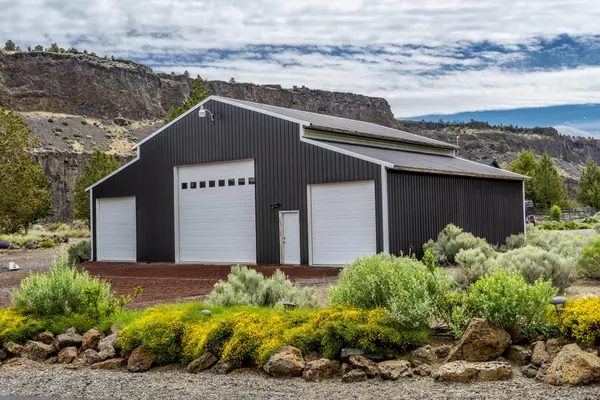$820,000
$799,900
2.5%For more information regarding the value of a property, please contact us for a free consultation.
12111 Horny Hollow TRL Terrebonne, OR 97760
3 Beds
3 Baths
1,350 SqFt
Key Details
Sold Price $820,000
Property Type Single Family Home
Sub Type Single Family Residence
Listing Status Sold
Purchase Type For Sale
Square Footage 1,350 sqft
Price per Sqft $607
Subdivision Crr
MLS Listing ID 220125133
Sold Date 08/31/21
Style Northwest
Bedrooms 3
Full Baths 3
HOA Fees $255
Year Built 2002
Annual Tax Amount $3,628
Lot Size 2.310 Acres
Acres 2.31
Lot Dimensions 2.31
Property Description
You will be astounded by the jaw-dropping views of osprey fishing, bald eagles soaring & amazing wildlife as you look down on the meandering Crooked River, framed by an expansive wall of windows extending to the 2nd story ceiling of this custom riverfront masterpiece. This private retreat boasts 3 bed, 3 bath & uncompromising finishes throughout, incl a sequestered guest quarters w/private entrance. The entire property is designed for fun & entertaining, w/multiple outdoor living spaces, incl porch-dining, hot tubbing under the stars, cozying up to a covered gas firepit or enjoying a ''toddy'' under the roof of the gazebo built on the rims edge as part of the extensive decking. There is ample storage for your RV, plus all of your summer/winter recreational toys! This property cannot be overstated! Imagine listening to the soothing sounds of the rippling water as you drift off to sleep, after a day filled w/''fun in the sun'' or ''just enjoying the sanctity of this incomparable setting
Location
State OR
County Jefferson
Community Crr
Direction North on Chinook Drive, down hill overlooking golf course. Continue beyond rodeo grounds, beyond stop sign on Hill Rd. Property on right.
Rooms
Basement None
Interior
Interior Features Breakfast Bar, Ceiling Fan(s), Fiberglass Stall Shower, Kitchen Island, Laminate Counters, Linen Closet, Open Floorplan, Pantry, Soaking Tub, Vaulted Ceiling(s), Walk-In Closet(s)
Heating Ductless, Electric, Forced Air, Free-Standing, Heat Pump, Wood
Cooling Central Air, Heat Pump, Other
Window Features Double Pane Windows,Vinyl Frames
Exterior
Exterior Feature Deck, Fire Pit, Patio, RV Dump
Parking Features Asphalt, Detached, Driveway, Garage Door Opener, RV Access/Parking, RV Garage, Storage
Garage Spaces 8.0
Community Features Access to Public Lands, Park, Pickleball Court(s), Playground, Short Term Rentals Not Allowed, Sport Court, Tennis Court(s), Trail(s)
Amenities Available Golf Course, Landscaping, Park, Pickleball Court(s), Playground, Pool, Sport Court, Tennis Court(s), Trail(s)
Waterfront Description Riverfront
Roof Type Composition
Porch true
Total Parking Spaces 8
Garage Yes
Building
Lot Description Adjoins Public Lands, Landscaped, Level, Native Plants, Sprinkler Timer(s)
Entry Level Two
Foundation Stemwall
Water Public, Other
Architectural Style Northwest
Structure Type Frame
New Construction No
Schools
High Schools Redmond High
Others
Senior Community No
Tax ID 5918/6134
Security Features Carbon Monoxide Detector(s),Smoke Detector(s)
Acceptable Financing Cash, Conventional, VA Loan
Listing Terms Cash, Conventional, VA Loan
Special Listing Condition Standard
Read Less
Want to know what your home might be worth? Contact us for a FREE valuation!

Our team is ready to help you sell your home for the highest possible price ASAP






