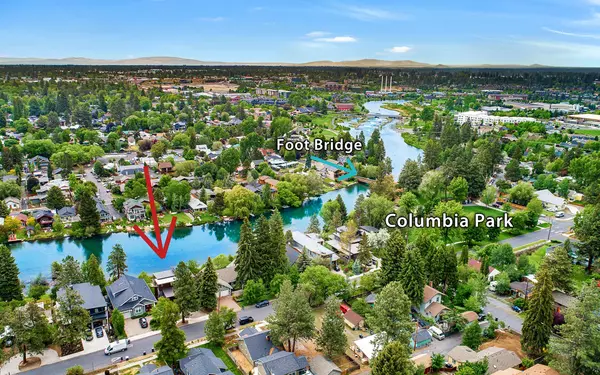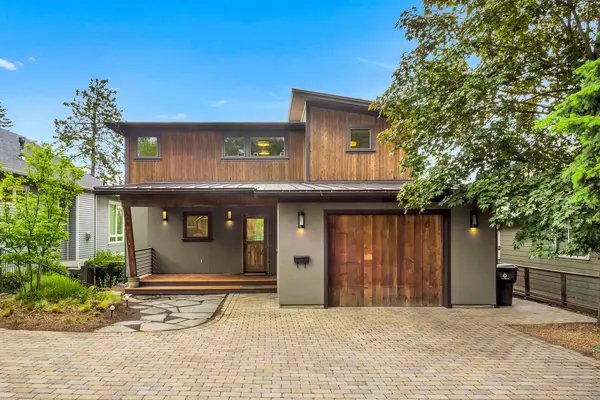$3,200,000
$3,200,000
For more information regarding the value of a property, please contact us for a free consultation.
400 Columbia ST Bend, OR 97703
4 Beds
4 Baths
3,535 SqFt
Key Details
Sold Price $3,200,000
Property Type Single Family Home
Sub Type Single Family Residence
Listing Status Sold
Purchase Type For Sale
Square Footage 3,535 sqft
Price per Sqft $905
Subdivision Highland
MLS Listing ID 220125124
Sold Date 07/12/21
Style Contemporary
Bedrooms 4
Full Baths 3
Half Baths 1
Year Built 2011
Annual Tax Amount $6,635
Lot Size 6,969 Sqft
Acres 0.16
Lot Dimensions 0.16
Property Description
Riverfront living awaits you in this modern Duey Brothers built custom home with direct river access & panoramic river views. Within a few blocks you'll find the vibrant Galveston corridor, Drake Park & downtown Bend. 1 block to the south is Columbia Park with footbridge access over the river to Deschutes River trail, Miller's Landing Park, White Water Park & the Old Mill. Earth Advantage Platinum certified with grid tied 12 panel PV solar electric & a solar hot water system. Highly efficient & durable 2x8 staggered stud & ICF construction. Hydronic radiant floor heat throughout lower level. View deck with stairs to the lower level covered patio & meandering path right to the banks of the Deschutes. Spacious home includes 4 beds, upstairs gathering area, generous lower level bonus room & 500 sq. ft. of unfinished storage (not included in sq. ft.) including gear room with exterior & interior access. Unbelievable opportunity to own this incredible riverfront home in the heart of Bend!
Location
State OR
County Deschutes
Community Highland
Rooms
Basement Finished, Partial
Interior
Interior Features Breakfast Bar, Built-in Features, Central Vacuum, Dual Flush Toilet(s), Kitchen Island, Linen Closet, Open Floorplan, Pantry, Shower/Tub Combo, Solid Surface Counters, Tile Counters, Tile Shower, Vaulted Ceiling(s), Walk-In Closet(s)
Heating Ductless, ENERGY STAR Qualified Equipment, Heat Pump, Radiant, Zoned
Cooling ENERGY STAR Qualified Equipment, Heat Pump, Wall/Window Unit(s), Zoned
Fireplaces Type Gas, Great Room
Fireplace Yes
Window Features Double Pane Windows
Exterior
Exterior Feature Deck, Patio
Garage Attached, Driveway, Garage Door Opener, Paver Block
Garage Spaces 1.0
Community Features Park, Playground
Waterfront Yes
Waterfront Description Riverfront
Roof Type Metal
Total Parking Spaces 1
Garage Yes
Building
Lot Description Landscaped, Native Plants, Rock Outcropping, Sprinkler Timer(s), Sprinklers In Rear
Entry Level Three Or More
Foundation Stemwall, Other
Water Backflow Domestic, Public
Architectural Style Contemporary
Structure Type Frame,ICFs (Insulated Concrete Forms)
New Construction No
Schools
High Schools Summit High
Others
Senior Community No
Tax ID 263996
Acceptable Financing Cash, Conventional
Listing Terms Cash, Conventional
Special Listing Condition Standard
Read Less
Want to know what your home might be worth? Contact us for a FREE valuation!

Our team is ready to help you sell your home for the highest possible price ASAP







