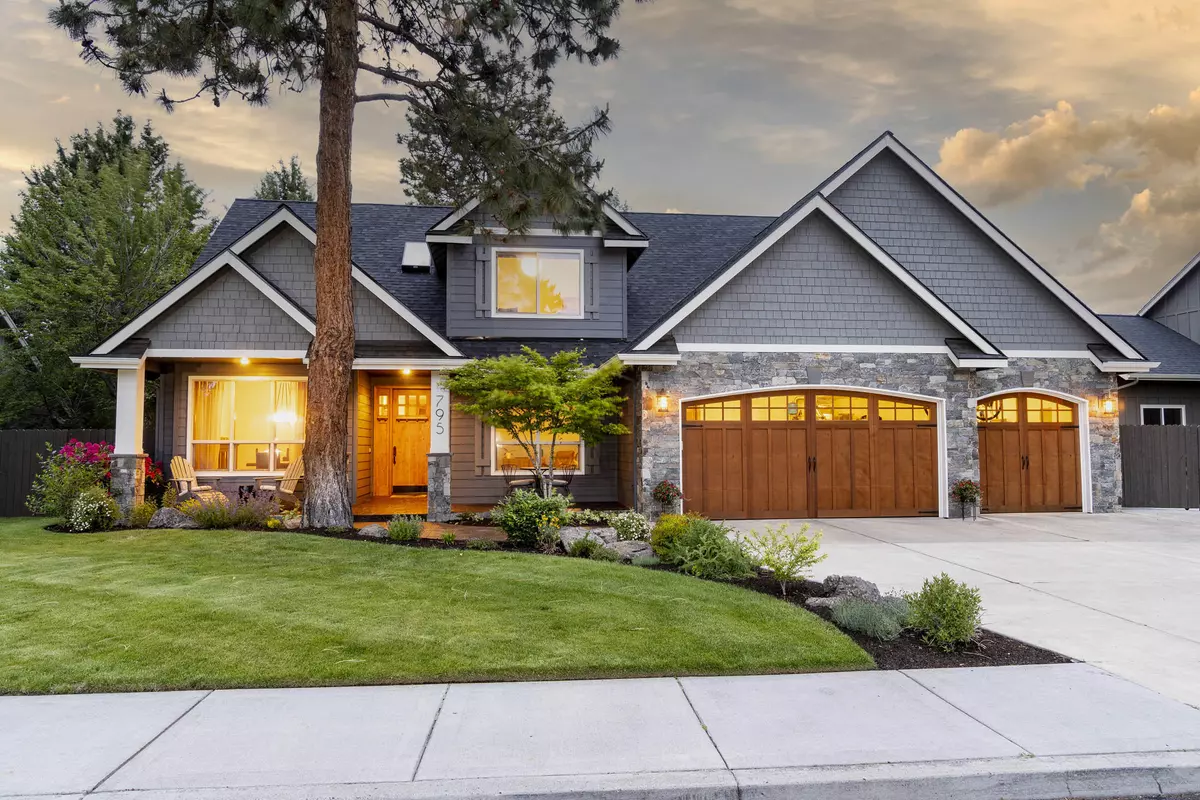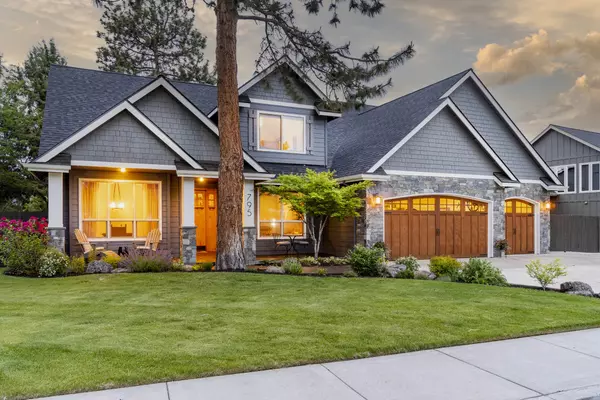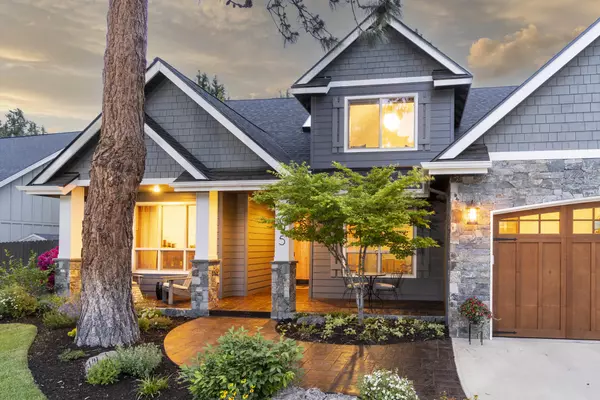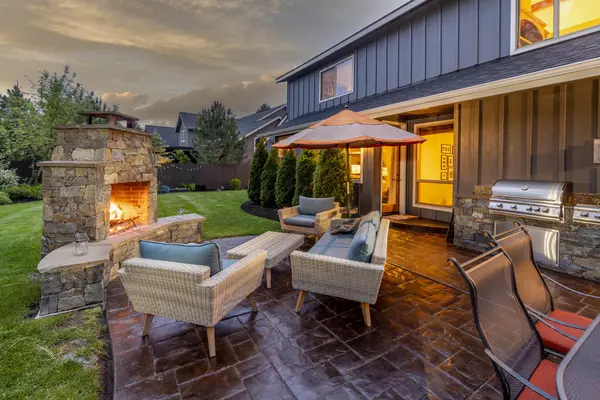$1,110,000
$1,025,000
8.3%For more information regarding the value of a property, please contact us for a free consultation.
795 Briarwood CT Bend, OR 97702
4 Beds
3 Baths
3,442 SqFt
Key Details
Sold Price $1,110,000
Property Type Single Family Home
Sub Type Single Family Residence
Listing Status Sold
Purchase Type For Sale
Square Footage 3,442 sqft
Price per Sqft $322
Subdivision Tanglewood
MLS Listing ID 220125115
Sold Date 08/03/21
Style Craftsman
Bedrooms 4
Full Baths 2
Half Baths 1
Year Built 2003
Annual Tax Amount $7,373
Lot Size 10,018 Sqft
Acres 0.23
Lot Dimensions 0.23
Property Description
Nestled in a truly park-like setting, this one-of-a-kind home boasts quality craftsmanship and incredible outdoor living spaces built for entertaining. From its gourmet kitchen with granite counters and wine refrigerator to its living room with dry stack fireplace and built-in bookshelves, this home has it all. Eight-foot solid wood doors lead to the home's 4 bedrooms, office, and flex room, which is perfect for your Peloton or Pilates Studio. A large upstairs bonus area offers yet another flex space. Outside, the front and rear spaces feature old growth birch trees, a brilliant mix of deciduous and evergreen trees, and perfectly manicured gardens. The stamp concrete patio is perfect for entertaining, with an outdoor kitchen and free-standing wood burning/gas assist fireplace. A cozy hot tub is the perfect addition to the backyard that has it all. Don't miss the RV parking that rounds out this quarter-acre private lot in the heart of Bend.
Location
State OR
County Deschutes
Community Tanglewood
Rooms
Basement None
Interior
Interior Features Breakfast Bar, Built-in Features, Ceiling Fan(s), Double Vanity, Dry Bar, Enclosed Toilet(s), Granite Counters, Kitchen Island, Linen Closet, Open Floorplan, Pantry, Primary Downstairs, Smart Lighting, Smart Thermostat, Soaking Tub, Solid Surface Counters, Spa/Hot Tub, Tile Shower, Vaulted Ceiling(s), Walk-In Closet(s), Wired for Data, Wired for Sound
Heating Forced Air, Natural Gas
Cooling Central Air, Heat Pump
Fireplaces Type Gas, Great Room, Outside, Wood Burning
Fireplace Yes
Window Features Double Pane Windows,Skylight(s)
Exterior
Exterior Feature Built-in Barbecue, Fire Pit, Outdoor Kitchen, Patio, Spa/Hot Tub
Parking Features Attached, Driveway, Garage Door Opener, Gated, RV Access/Parking
Garage Spaces 3.0
Roof Type Composition
Porch true
Total Parking Spaces 3
Garage Yes
Building
Lot Description Drip System, Fenced, Garden, Landscaped, Sprinkler Timer(s), Sprinklers In Front, Sprinklers In Rear
Entry Level Two
Foundation Stemwall
Water Public
Architectural Style Craftsman
Structure Type Frame
New Construction No
Schools
High Schools Bend Sr High
Others
Senior Community No
Tax ID 202880
Security Features Carbon Monoxide Detector(s),Smoke Detector(s)
Acceptable Financing Cash, Conventional
Listing Terms Cash, Conventional
Special Listing Condition Standard
Read Less
Want to know what your home might be worth? Contact us for a FREE valuation!

Our team is ready to help you sell your home for the highest possible price ASAP







