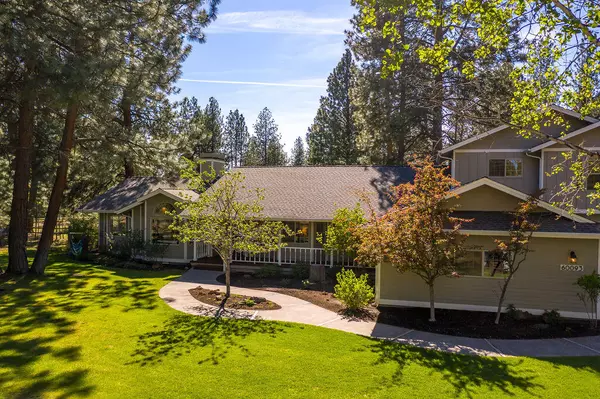$1,350,000
$1,399,000
3.5%For more information regarding the value of a property, please contact us for a free consultation.
60093 Ridgeview DR W Bend, OR 97702
6 Beds
4 Baths
3,369 SqFt
Key Details
Sold Price $1,350,000
Property Type Single Family Home
Sub Type Single Family Residence
Listing Status Sold
Purchase Type For Sale
Square Footage 3,369 sqft
Price per Sqft $400
Subdivision Woodside Ranch
MLS Listing ID 220125096
Sold Date 08/16/21
Style Northwest,Traditional
Bedrooms 6
Full Baths 3
Half Baths 1
Year Built 1989
Annual Tax Amount $6,927
Lot Size 2.330 Acres
Acres 2.33
Lot Dimensions 2.33
Property Description
Thorough renovations and a huge addition make this gem the Woodside Ranch home you've been waiting for! Master on main, with only 3 of the 6 bedrooms upstairs.
Enjoy your morning coffee on the classic front porch, or play in the flat & spacious fenced backyard! Enter through the home's front door to be greeted into the
comfortable living room and wood-burning fireplace w/ brick surround. Continue on through the cozy family room with new wood-burning stove that flows into the dining &
kitchen area. High-end Baldhead white metal cabinets throughout home, including a home-school/arts & crafts set-up off the home's formal dining room! The home's
efficient & practical layout will impress the most discerning buyer. The oversized 3-car garage w/ built-in workbench and Baldhead cabinetry is accessible through the
massive mud/laundry room w/ plenty of built-in storage for your gear! Plant your garden here before Summer hits!
Location
State OR
County Deschutes
Community Woodside Ranch
Rooms
Basement None
Interior
Interior Features Breakfast Bar, Built-in Features, Ceiling Fan(s), Central Vacuum, Double Vanity, Enclosed Toilet(s), Linen Closet, Pantry, Primary Downstairs, Shower/Tub Combo, Soaking Tub, Solid Surface Counters, Tile Counters, Tile Shower, Vaulted Ceiling(s), Walk-In Closet(s)
Heating Forced Air, Heat Pump, Propane, Wood, Zoned
Cooling Heat Pump, Zoned
Window Features Double Pane Windows,Vinyl Frames
Exterior
Exterior Feature Deck
Garage Attached, Driveway, Garage Door Opener, RV Access/Parking, Workshop in Garage
Garage Spaces 3.0
Community Features Access to Public Lands
Roof Type Composition
Total Parking Spaces 3
Garage Yes
Building
Lot Description Adjoins Public Lands, Fenced, Garden, Landscaped, Level, Sprinkler Timer(s), Sprinklers In Front, Sprinklers In Rear
Entry Level Two
Foundation Stemwall
Water Private
Architectural Style Northwest, Traditional
Structure Type Frame
New Construction No
Schools
High Schools Bend Sr High
Others
Senior Community No
Tax ID 112340
Security Features Carbon Monoxide Detector(s),Security System Owned
Acceptable Financing Cash, Conventional, FHA, VA Loan
Listing Terms Cash, Conventional, FHA, VA Loan
Special Listing Condition Standard
Read Less
Want to know what your home might be worth? Contact us for a FREE valuation!

Our team is ready to help you sell your home for the highest possible price ASAP







