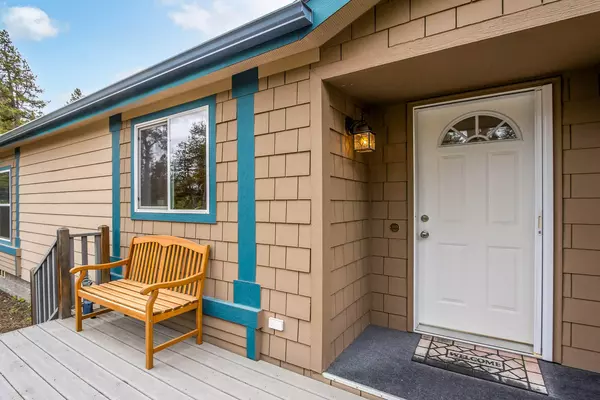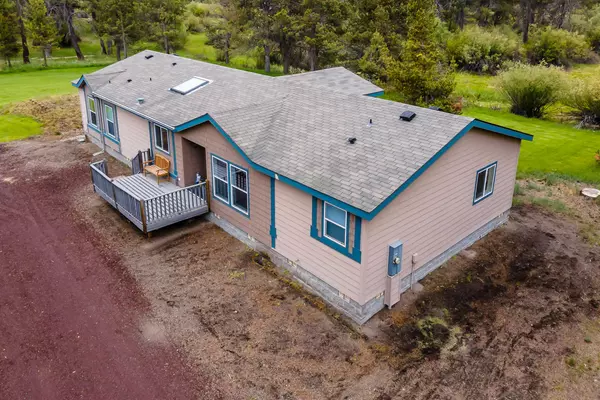$572,000
$490,000
16.7%For more information regarding the value of a property, please contact us for a free consultation.
17335 Spruce CT Bend, OR 97707
3 Beds
2 Baths
1,782 SqFt
Key Details
Sold Price $572,000
Property Type Manufactured Home
Sub Type Manufactured On Land
Listing Status Sold
Purchase Type For Sale
Square Footage 1,782 sqft
Price per Sqft $320
Subdivision Lazy River West
MLS Listing ID 220124824
Sold Date 07/21/21
Style Ranch,Traditional
Bedrooms 3
Full Baths 2
Year Built 2002
Annual Tax Amount $3,838
Lot Size 5.460 Acres
Acres 5.46
Lot Dimensions 5.46
Property Description
Welcome to this private oasis located on the Little Deschutes River. 5.46 acres ofyour own kind of peace and quiet. Watch the wildlife in all their glory. This Palm Harbor home has 3 bedrooms and 2 full baths. there is a flex room off the master that could have any number of uses. Beautiful kitchen with lots of storage, a kitchen island and double ovens! Valuted ceiliings and skylights make this home light and bright. There is a pellet stove in the living room for cozy nights. Enjoy the spacious back deck overlooking the seasonal pond. Double door oversized detached garage to store all your toys! There are two wells and one is dedicated just for irrigation! Make your way to the Little Deschutes river and enjoy a refreshing dip! Long summer days could be spent entertaining all your friends and family, or purely enjoy the natural quiet. Come and make this your new home and private peice of Central Oregon.
Location
State OR
County Deschutes
Community Lazy River West
Direction From South Century turn left on Lazy River. Spruce Ct is on the left. Once on Spruce property is on the right. There is a gate.
Rooms
Basement None
Interior
Interior Features Breakfast Bar, Ceiling Fan(s), Double Vanity, Fiberglass Stall Shower, Laminate Counters, Open Floorplan, Shower/Tub Combo, Soaking Tub, Tile Counters, Walk-In Closet(s)
Heating Electric, Forced Air, Pellet Stove
Cooling None
Fireplaces Type Great Room
Fireplace Yes
Window Features Double Pane Windows,Skylight(s),Vinyl Frames
Exterior
Exterior Feature Deck, Patio
Parking Features Detached, Driveway, Garage Door Opener, Gravel, RV Access/Parking
Garage Spaces 2.0
Waterfront Description Waterfront
Roof Type Composition
Total Parking Spaces 2
Garage Yes
Building
Lot Description Fenced, Landscaped, Level, Sprinklers In Front, Sprinklers In Rear, Wooded
Entry Level One
Foundation Pillar/Post/Pier
Builder Name Palm Harbor
Water Private, Well
Architectural Style Ranch, Traditional
Structure Type Manufactured House
New Construction No
Schools
High Schools Lapine Sr High
Others
Senior Community No
Tax ID 12637
Security Features Smoke Detector(s)
Acceptable Financing Cash, Conventional, FHA, VA Loan
Listing Terms Cash, Conventional, FHA, VA Loan
Special Listing Condition Standard
Read Less
Want to know what your home might be worth? Contact us for a FREE valuation!

Our team is ready to help you sell your home for the highest possible price ASAP






