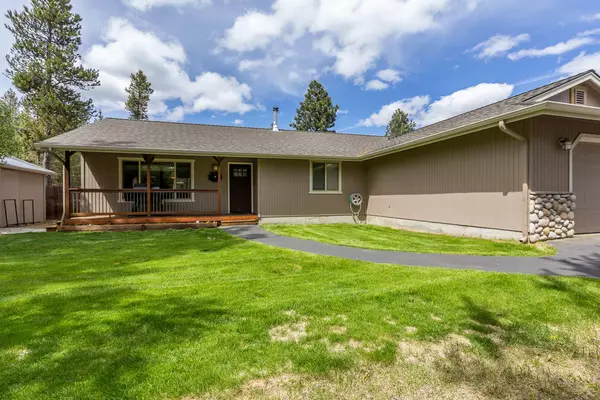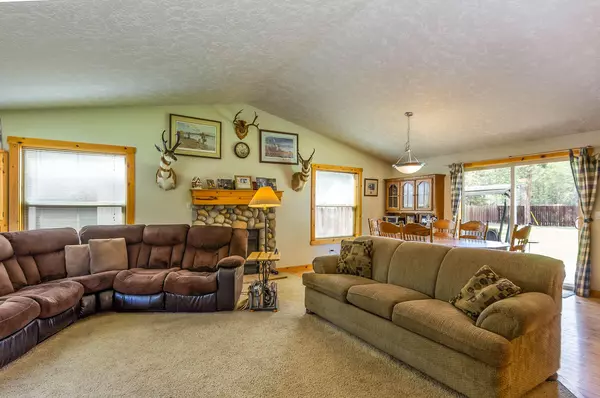$597,000
$597,000
For more information regarding the value of a property, please contact us for a free consultation.
15872 Bushberry CT La Pine, OR 97739
3 Beds
2 Baths
1,686 SqFt
Key Details
Sold Price $597,000
Property Type Single Family Home
Sub Type Single Family Residence
Listing Status Sold
Purchase Type For Sale
Square Footage 1,686 sqft
Price per Sqft $354
Subdivision Tall Pines
MLS Listing ID 220124807
Sold Date 08/16/21
Style Craftsman,Northwest,Ranch
Bedrooms 3
Full Baths 2
Year Built 2001
Annual Tax Amount $2,674
Lot Size 1.130 Acres
Acres 1.13
Lot Dimensions 1.13
Property Description
Welcome to 15872 Bushberry Ct. and call this HOME! 36x48 SHOP! Beautiful custom Reinhardt home lovingly cared for by the original owner. Vaulted brocade ceilings and great-room living. Gas fireplace and a Blaze King wood burning stove will keep you cozy on cool evenings. Hickory floors in the kitchen & dining areas. Updated SS appliances. Maple cabinets with lots of storage and a place for everything! Painted doors through out. Open the new slider door to the lush grass back yard, fenced and gated. Perfect for entertaining! Paved roads & asphalt driveway. Landscaped and sprinkler system in both the front & back. Located in a cul-de-sac. Recent upgrades include new roof 2020, new well 2020, exterior paint 2019. Shop has one man door and two 12x12 pull up doors. There is also a room in the back of the shop. 10x16 Wood shed w/ metal roof to the left of the home. 1.13 acres - property continues past the back fence for a great burning area or staging/storage area. Welcome home!
Location
State OR
County Deschutes
Community Tall Pines
Direction From Day Rd Turn on Sunrise. Left turn on Woodstock. Rt turn on Bushberry property is on the right.
Rooms
Basement None
Interior
Interior Features Breakfast Bar, Fiberglass Stall Shower, Laminate Counters, Open Floorplan, Primary Downstairs, Shower/Tub Combo, Vaulted Ceiling(s), Walk-In Closet(s)
Heating Electric, Wood
Cooling Heat Pump
Fireplaces Type Gas, Great Room
Fireplace Yes
Window Features Double Pane Windows,ENERGY STAR Qualified Windows,Vinyl Frames
Exterior
Exterior Feature Deck
Garage Asphalt, Attached, Detached, Garage Door Opener, RV Garage, Workshop in Garage
Garage Spaces 2.0
Roof Type Composition
Total Parking Spaces 2
Garage Yes
Building
Lot Description Fenced, Landscaped, Level, Sprinkler Timer(s), Sprinklers In Front, Sprinklers In Rear
Entry Level One
Foundation Stemwall
Builder Name Reinhardt
Water Private, Well
Architectural Style Craftsman, Northwest, Ranch
Structure Type Frame
New Construction No
Schools
High Schools Lapine Sr High
Others
Senior Community No
Tax ID 140395
Security Features Smoke Detector(s)
Acceptable Financing Cash, Conventional, FHA, VA Loan
Listing Terms Cash, Conventional, FHA, VA Loan
Special Listing Condition Standard
Read Less
Want to know what your home might be worth? Contact us for a FREE valuation!

Our team is ready to help you sell your home for the highest possible price ASAP







