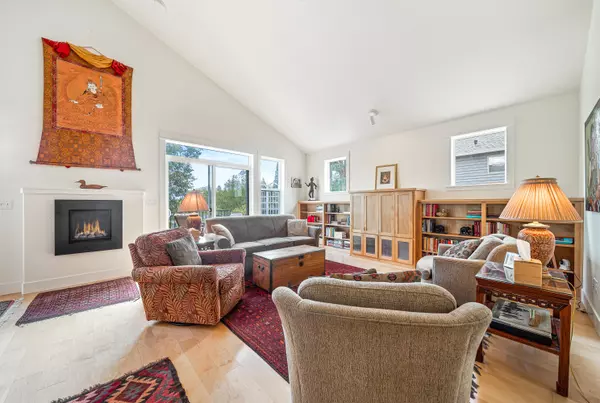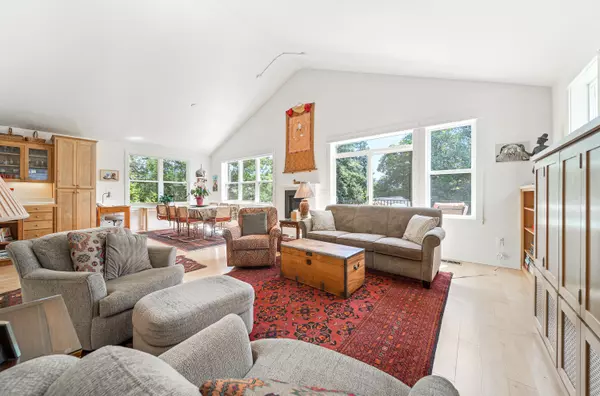$682,000
$660,000
3.3%For more information regarding the value of a property, please contact us for a free consultation.
434 Morton ST Ashland, OR 97520
3 Beds
3 Baths
1,824 SqFt
Key Details
Sold Price $682,000
Property Type Single Family Home
Sub Type Single Family Residence
Listing Status Sold
Purchase Type For Sale
Square Footage 1,824 sqft
Price per Sqft $373
Subdivision Peachblow Paradise Orchard
MLS Listing ID 220124792
Sold Date 07/29/21
Style Craftsman
Bedrooms 3
Full Baths 3
Year Built 2013
Annual Tax Amount $4,842
Lot Size 8,276 Sqft
Acres 0.19
Lot Dimensions 0.19
Property Description
Single-level Earth Advantage® home built in 2013 by reputable local builder Charlie Hamilton of Suncrest Homes, centrally located between downtown and SOU! Home has a treehouse-like feel with Eastern views of Grizzly Peak, a $20k solar array, covered front porch, 9' vaulted ceilings, abundant natural light from double-paned windows and skylights, solid core doors, gas fireplace, built-in maple cabinetry and shelving, and a master suite with marble vanity and heated tile floors. Open-concept dining and living room with access to a composite deck, kitchen with large island, glass-fronted cabinets, Staron® counters, garden window above the kitchen sink, and stainless appliances including a 5-burner gas range. Detached multi-purpose outbuilding has a 284 SqFt art studio with ductless mini-split and full bath, a 236 SqFt workshop, and alley access. Mature landscaping, 4-zone drip irrigation, brick and gravel pathways, fully fenced back yard with garden beds, and decomposed granite patio.
Location
State OR
County Jackson
Community Peachblow Paradise Orchard
Direction From Siskiyou Blvd, turn South on Morton St, jog right on Euclid St, immediate left back onto Morton St; home is on left.
Interior
Interior Features Built-in Features, Central Vacuum, Fiberglass Stall Shower, Granite Counters, Kitchen Island, Linen Closet, Open Floorplan, Shower/Tub Combo, Solid Surface Counters, Tile Shower, Vaulted Ceiling(s), Walk-In Closet(s), Wired for Data
Heating Ductless, Electric, Forced Air, Natural Gas
Cooling Central Air, Other
Fireplaces Type Gas, Great Room
Fireplace Yes
Window Features Double Pane Windows,Skylight(s),Vinyl Frames
Exterior
Exterior Feature Deck
Garage Alley Access, Concrete, Detached, On Street
Garage Spaces 1.0
Community Features Access to Public Lands, Gas Available, Park, Pickleball Court(s), Playground, Sport Court, Tennis Court(s), Trail(s)
Roof Type Composition
Accessibility Accessible Bedroom, Accessible Doors, Accessible Full Bath, Accessible Hallway(s)
Total Parking Spaces 1
Garage Yes
Building
Lot Description Drip System, Fenced, Garden, Landscaped, Sloped, Sprinkler Timer(s)
Entry Level One
Foundation Block, Concrete Perimeter
Builder Name Suncrest Homes
Water Public
Architectural Style Craftsman
Structure Type Frame
New Construction No
Schools
High Schools Ashland High
Others
Senior Community No
Tax ID 1-0075082
Security Features Carbon Monoxide Detector(s),Smoke Detector(s)
Acceptable Financing Cash, Conventional
Listing Terms Cash, Conventional
Special Listing Condition Standard
Read Less
Want to know what your home might be worth? Contact us for a FREE valuation!

Our team is ready to help you sell your home for the highest possible price ASAP







