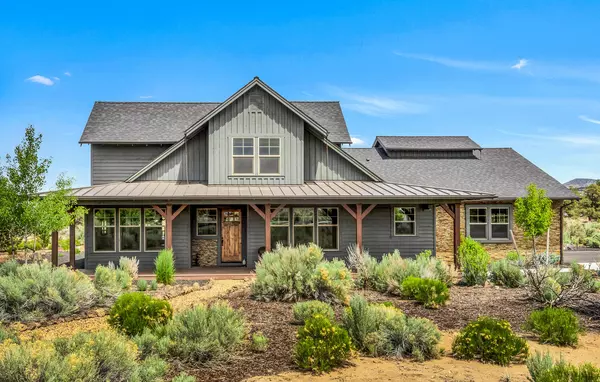$1,250,000
$1,299,000
3.8%For more information regarding the value of a property, please contact us for a free consultation.
17705 W Saddle CT Powell Butte, OR 97753
4 Beds
3 Baths
3,387 SqFt
Key Details
Sold Price $1,250,000
Property Type Single Family Home
Sub Type Single Family Residence
Listing Status Sold
Purchase Type For Sale
Square Footage 3,387 sqft
Price per Sqft $369
Subdivision Brasada Ranch
MLS Listing ID 220124641
Sold Date 10/01/21
Style Ranch
Bedrooms 4
Full Baths 2
Half Baths 1
HOA Fees $87
Year Built 2016
Annual Tax Amount $6,512
Lot Size 0.750 Acres
Acres 0.75
Lot Dimensions 0.75
Property Description
Gorgeous lightly lived-in home that shows like new construction! Featuring stunning wide-plank hardwood floors & solid alder trim/door package throughout! Outstanding chef's kitchen boasts double islands, slab granite counters and professional line Kitchen Aid appliances! Warm & inviting great room with stone fireplace. Huge main-level master suite features his & hers walk-in closets, spa-like master bathroom with walk-in tiled shower, dual vanities & huge soaking tub. Add'l main level bedroom and/or office has a custom built-in murphy bed & desk for versatile usage. Upstairs opens to a spacious loft/bonus living area with Cascade Mountain views, two additional large bedrooms & enormous bathroom with dual vanities. Relax and/or entertain in the back yard under a covered patio with views of Powell Butte & extensive adjoining HOA acreage for endless privacy. Oversized 3-car garage includes workshop cabinets & tankless hot water heater. Home qualifies for nightly vacation rental option
Location
State OR
County Crook
Community Brasada Ranch
Rooms
Basement None
Interior
Interior Features Breakfast Bar, Built-in Features, Double Vanity, Granite Counters, Kitchen Island, Linen Closet, Pantry, Primary Downstairs, Shower/Tub Combo, Soaking Tub, Solid Surface Counters, Tile Shower, Walk-In Closet(s)
Heating Forced Air, Natural Gas
Cooling Central Air
Fireplaces Type Family Room, Gas
Fireplace Yes
Window Features Double Pane Windows,Vinyl Frames
Exterior
Exterior Feature Deck, Patio
Parking Features Asphalt, Attached, Driveway, Garage Door Opener, Other
Garage Spaces 3.0
Community Features Park
Amenities Available Clubhouse, Gated, Golf Course, Park, Pool, Resort Community, Tennis Court(s)
Roof Type Composition,Metal
Total Parking Spaces 3
Garage Yes
Building
Lot Description Adjoins Public Lands, Corner Lot, Drip System, Landscaped, Native Plants, Sprinkler Timer(s), Sprinklers In Front, Sprinklers In Rear
Entry Level Two
Foundation Stemwall
Water Private
Architectural Style Ranch
Structure Type Frame
New Construction No
Schools
High Schools Crook County High
Others
Senior Community No
Tax ID 18047
Security Features Carbon Monoxide Detector(s),Smoke Detector(s)
Acceptable Financing Cash, Conventional
Listing Terms Cash, Conventional
Special Listing Condition Standard
Read Less
Want to know what your home might be worth? Contact us for a FREE valuation!

Our team is ready to help you sell your home for the highest possible price ASAP







