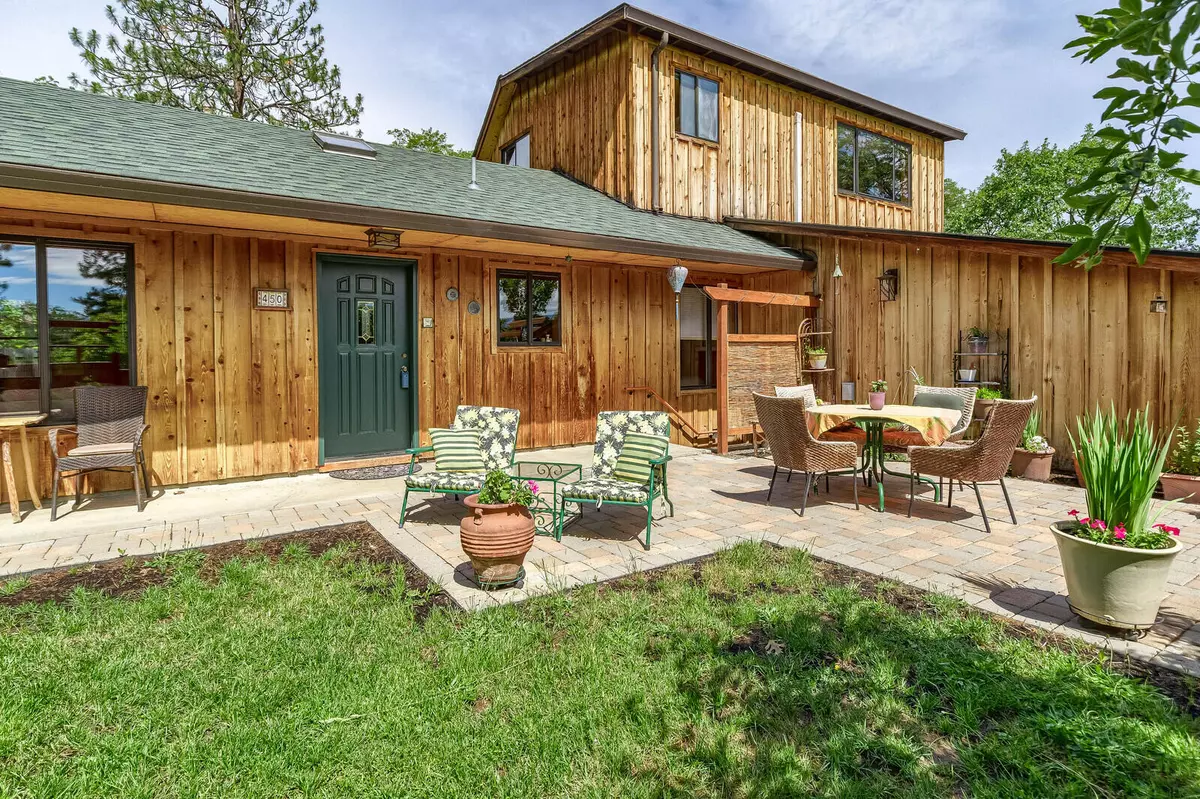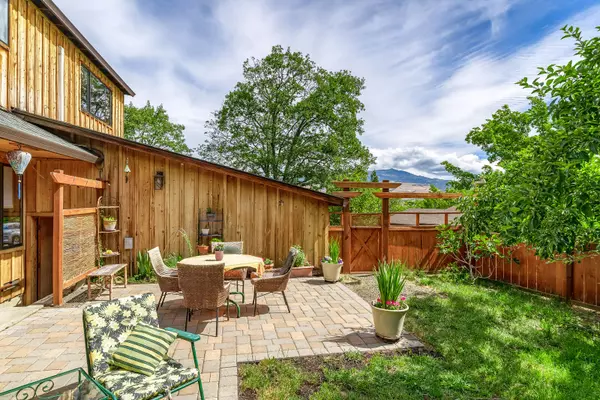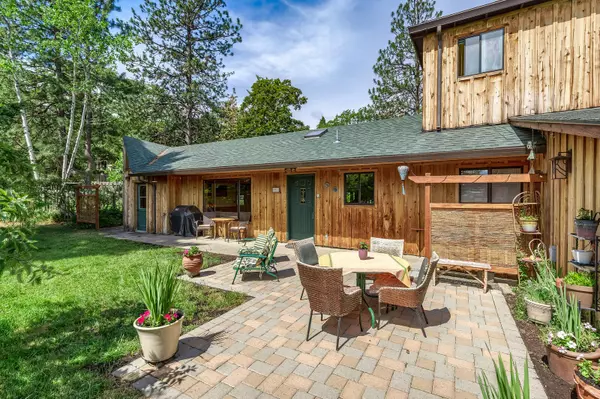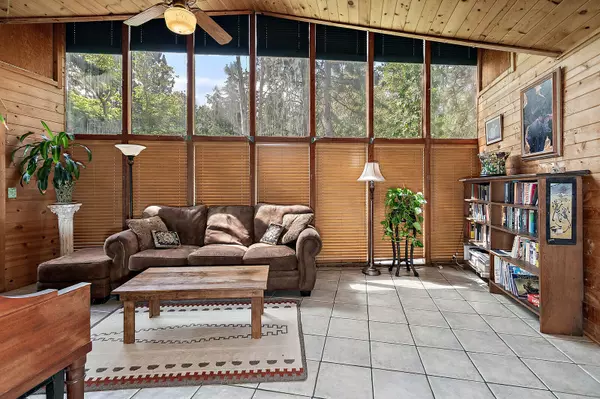$645,000
$615,000
4.9%For more information regarding the value of a property, please contact us for a free consultation.
450 Guthrie ST Ashland, OR 97520
3 Beds
2 Baths
1,938 SqFt
Key Details
Sold Price $645,000
Property Type Single Family Home
Sub Type Single Family Residence
Listing Status Sold
Purchase Type For Sale
Square Footage 1,938 sqft
Price per Sqft $332
MLS Listing ID 220124639
Sold Date 07/29/21
Style Contemporary
Bedrooms 3
Full Baths 2
Year Built 1950
Annual Tax Amount $4,420
Lot Size 0.310 Acres
Acres 0.31
Lot Dimensions 0.31
Property Description
Prime location one block from Ashland watershed trail system. Hard to find, level, over 1/3 of an ac, w/ views from this updated approx. 2000 sq. ft. 3 bd, 2 bth home. Home originally blt in 1950, taken down to studs in the 1980's. Lots of upgrades in 2007. Granite counters in kitchen w/ newer appliances & large pantry. Living room features Vermont Casting woodstove to cozy up to in the winter months. The Sunroom off living can be an office or extra guest room w/ passive solar system venting to bedrooms. Primary suite is upstairs w/ full bath and extra living area to take in the views across valley. Sm. basement/root cellar. Lg. back yard is fully fenced w/ patio for entertaining & established garden area for the green thumb. No nearby street lights to enjoy the night sky. Private location off main road with ample parking, attached 2 car garage. Possible two more units on lot, see ''Ashland Cottage Ordinance''. Best of all only minutes to downtown Ashland for an easy night on the town.
Location
State OR
County Jackson
Direction From Siskiyou, take Greshem St. to Holly St., turn right, then quick left on Guthrie St., go up to Herbert intersection, take shared driveway to left, first home on right.
Rooms
Basement Partial
Interior
Interior Features Ceiling Fan(s), Granite Counters, Open Floorplan, Pantry, Shower/Tub Combo
Heating Ductless, Wood
Cooling Other
Window Features Aluminum Frames
Exterior
Exterior Feature Patio
Garage Attached, Driveway, Shared Driveway, Other
Garage Spaces 2.0
Roof Type Composition
Total Parking Spaces 2
Garage Yes
Building
Lot Description Fenced, Garden, Landscaped
Entry Level Two
Foundation Concrete Perimeter
Water Public
Architectural Style Contemporary
Structure Type Frame
New Construction No
Schools
High Schools Ashland High
Others
Senior Community No
Tax ID 1-0660496
Security Features Carbon Monoxide Detector(s),Smoke Detector(s)
Acceptable Financing Cash, Conventional, FHA, VA Loan
Listing Terms Cash, Conventional, FHA, VA Loan
Special Listing Condition Standard
Read Less
Want to know what your home might be worth? Contact us for a FREE valuation!

Our team is ready to help you sell your home for the highest possible price ASAP







