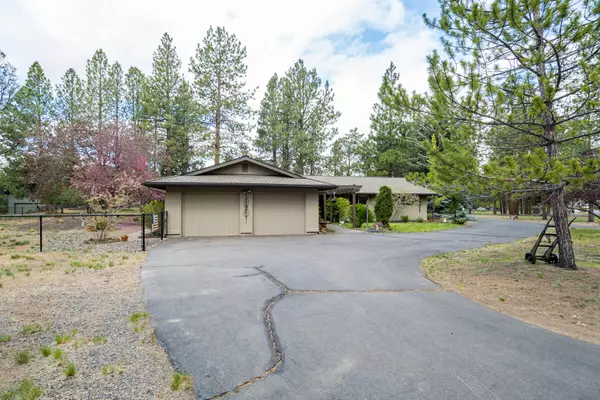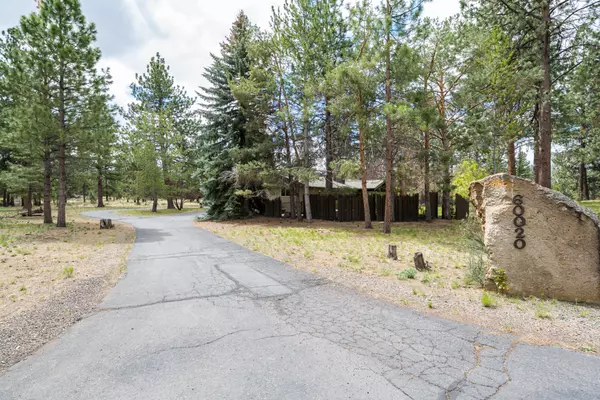$950,000
$899,000
5.7%For more information regarding the value of a property, please contact us for a free consultation.
60020 Ridgeview DR Bend, OR 97702
3 Beds
3 Baths
2,228 SqFt
Key Details
Sold Price $950,000
Property Type Single Family Home
Sub Type Single Family Residence
Listing Status Sold
Purchase Type For Sale
Square Footage 2,228 sqft
Price per Sqft $426
Subdivision Woodside Ranch
MLS Listing ID 220124182
Sold Date 07/28/21
Style Northwest,Ranch
Bedrooms 3
Full Baths 2
Half Baths 1
HOA Fees $50
Year Built 1974
Annual Tax Amount $4,670
Lot Size 2.360 Acres
Acres 2.36
Lot Dimensions 2.36
Property Description
Located in Woodside Ranch, this single level home on 2.34 acres is a perfect balance between modern living and privacy. The property enters off a circular driveway surrounded by mature trees to a grand entry featuring a detailed pergola. As you enter the home you are welcomed by a sunken living room with dramatic picture windows and the warmth of a fireplace. The kitchen is finished with solid surface counters, full backsplash and an abundance of cabinetry opening to a TV room with custom built-in shelving and a private patio. It's perfect for entertaining! Off the double attached garage is an expansive laundry room with valuable amounts of storage. Travertine flooring throughout the main living area allows for ease of maintenance. The primary suite, walk-in closet, garden soaking tub boasts relaxation at it's finest! Nestled on 2.34 acres, room for toys, room for a shop and surrounded by public land make coming home worth it!
Location
State OR
County Deschutes
Community Woodside Ranch
Rooms
Basement None
Interior
Interior Features Built-in Features, Ceiling Fan(s), Double Vanity, Enclosed Toilet(s), Kitchen Island, Linen Closet, Open Floorplan, Pantry, Shower/Tub Combo, Soaking Tub, Solid Surface Counters, Tile Counters, Tile Shower, Vaulted Ceiling(s), Walk-In Closet(s), Wired for Sound
Heating Heat Pump, Wood
Cooling Heat Pump, Other
Fireplaces Type Living Room, Propane
Fireplace Yes
Window Features Double Pane Windows,Vinyl Frames
Exterior
Exterior Feature Deck, Patio
Garage Asphalt, Attached, Driveway, Garage Door Opener, RV Access/Parking, Workshop in Garage
Garage Spaces 2.0
Community Features Access to Public Lands
Amenities Available Firewise Certification
Roof Type Composition
Total Parking Spaces 2
Garage Yes
Building
Lot Description Adjoins Public Lands, Drip System, Fenced, Landscaped, Level, Native Plants, Sprinkler Timer(s), Sprinklers In Front, Sprinklers In Rear, Wooded
Entry Level One
Foundation Stemwall
Water Backflow Domestic
Architectural Style Northwest, Ranch
Structure Type Frame
New Construction No
Schools
High Schools Bend Sr High
Others
Senior Community No
Tax ID 112360
Acceptable Financing Cash, Conventional, FHA, USDA Loan, VA Loan
Listing Terms Cash, Conventional, FHA, USDA Loan, VA Loan
Special Listing Condition Standard
Read Less
Want to know what your home might be worth? Contact us for a FREE valuation!

Our team is ready to help you sell your home for the highest possible price ASAP







