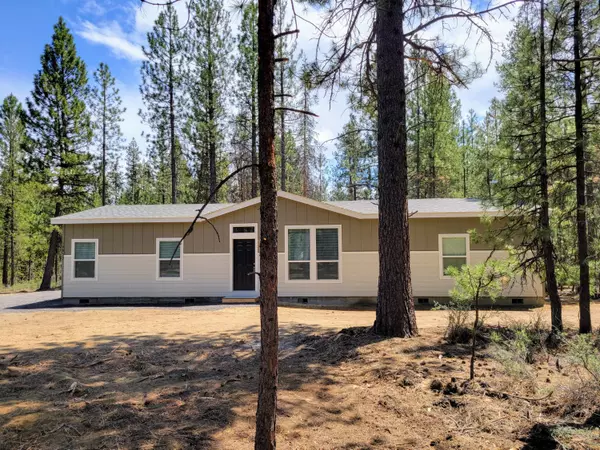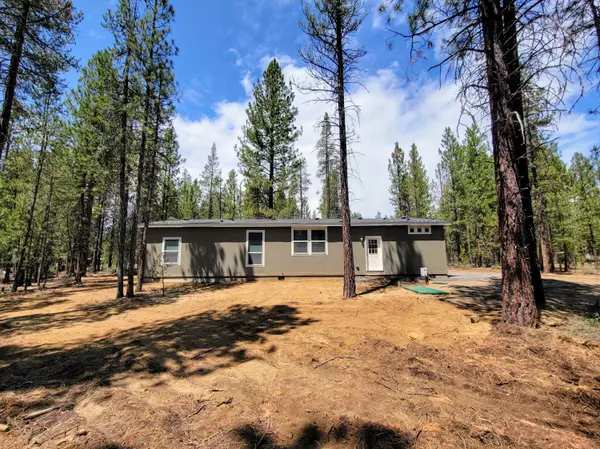$375,000
$389,950
3.8%For more information regarding the value of a property, please contact us for a free consultation.
15863 Bristlecone LN La Pine, OR 97739
3 Beds
2 Baths
1,620 SqFt
Key Details
Sold Price $375,000
Property Type Manufactured Home
Sub Type Manufactured On Land
Listing Status Sold
Purchase Type For Sale
Square Footage 1,620 sqft
Price per Sqft $231
Subdivision Tall Pines
MLS Listing ID 220124501
Sold Date 08/25/21
Style Ranch
Bedrooms 3
Full Baths 2
Year Built 2020
Annual Tax Amount $191
Lot Size 0.980 Acres
Acres 0.98
Lot Dimensions 0.98
Property Description
Leave the hustle and bustle of the city behind and make this base camp to all your outdoor activities. Spacious and new, never lived in home on a treed .98 acre lot. Open great room plan with an entertainers dream kitchen, enormous island with drop pendant lights and walk in pantry hidden behind wall of cabinetry. Laminate counter tops with cabinet height tile back-splash. Massive windows fill the home with natural light. Pamper yourself in the lavish master suite complete with makeup vanity, glass and tiled walk in shower. 9' ceilings throughout, bull nose corners, crown moldings and 6'' base moldings. All bedrooms afford walk in closets. New Well and Septic System. Bend Broadband High Speed Fiber Optic Internet available. Utility placement carefully considered for future Shop and or garage construction. A 1 Year MFG Warranty transferred to purchasers at closing from Palm Harbor Homes. Partially Fenced with many fence posts already set for future fencing. Close to Public Lands.
Location
State OR
County Deschutes
Community Tall Pines
Direction Green Forest / Andrews / Bristlecone
Rooms
Basement None
Interior
Interior Features Breakfast Bar, Double Vanity, Enclosed Toilet(s), Kitchen Island, Laminate Counters, Linen Closet, Open Floorplan, Pantry, Primary Downstairs, Shower/Tub Combo, Tile Shower, Walk-In Closet(s)
Heating Electric, Forced Air
Cooling None
Window Features Double Pane Windows,ENERGY STAR Qualified Windows,Vinyl Frames
Exterior
Garage Driveway, Gravel, RV Access/Parking
Community Features Access to Public Lands
Roof Type Composition
Garage No
Building
Lot Description Level, Native Plants, Wooded
Entry Level One
Foundation Concrete Perimeter, Stemwall
Builder Name Palm Harbor
Water Private, Well
Architectural Style Ranch
Structure Type Manufactured House
New Construction Yes
Schools
High Schools Lapine Sr High
Others
Senior Community No
Tax ID 139678
Security Features Carbon Monoxide Detector(s),Smoke Detector(s)
Acceptable Financing Cash, Conventional, FHA, USDA Loan, VA Loan
Listing Terms Cash, Conventional, FHA, USDA Loan, VA Loan
Special Listing Condition Standard
Read Less
Want to know what your home might be worth? Contact us for a FREE valuation!

Our team is ready to help you sell your home for the highest possible price ASAP







