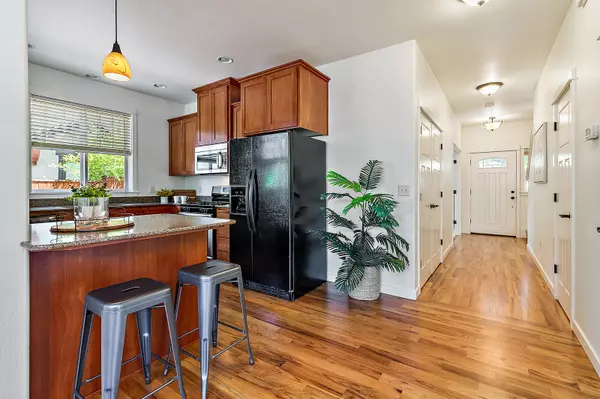$585,000
$599,000
2.3%For more information regarding the value of a property, please contact us for a free consultation.
963 C ST Ashland, OR 97520
3 Beds
3 Baths
1,704 SqFt
Key Details
Sold Price $585,000
Property Type Single Family Home
Sub Type Single Family Residence
Listing Status Sold
Purchase Type For Sale
Square Footage 1,704 sqft
Price per Sqft $343
MLS Listing ID 220124486
Sold Date 07/23/21
Style Craftsman
Bedrooms 3
Full Baths 2
Half Baths 1
Year Built 2010
Annual Tax Amount $5,830
Lot Size 4,791 Sqft
Acres 0.11
Lot Dimensions 0.11
Property Description
Contemporary Craftsman home in the quiet section of the Railroad District. It's unusual to find newer construction in the RR Dist. and this home has it all. With new carpets, refinished wood floors, and fresh interior paint, this home is move-in ready. The open floor plan layout has soaring vaulted ceilings and is filled with natural light. The kitchen has solid wood cabinetry and granite countertops. The dining area opens to a covered back patio and the spacious yard that has room to create. The primary bedroom sits is on the main level and has an en suite bath and walk-in closet. Upstairs are two large bedrooms and a full bathroom. Great for family, guests or a home office set up. This well-cared for home sits just a block from Rogue Valley Roasting Company and is just a short jaunt to downtown. Truly a unique opportunity to live the Ashland dream so don't wait to view this property.
Location
State OR
County Jackson
Direction From downtown, take E. Main. Left on Eighth St. and a right on C St. Home is on the left
Rooms
Basement None
Interior
Interior Features Ceiling Fan(s), Fiberglass Stall Shower, Granite Counters, Open Floorplan, Pantry, Primary Downstairs, Shower/Tub Combo, Stone Counters, Vaulted Ceiling(s), Walk-In Closet(s), Wired for Data
Heating Forced Air
Cooling Central Air
Fireplaces Type Gas, Living Room
Fireplace Yes
Window Features Double Pane Windows,Vinyl Frames
Exterior
Exterior Feature Patio
Garage Attached, Concrete, Driveway, Garage Door Opener
Garage Spaces 1.0
Roof Type Composition
Total Parking Spaces 1
Garage Yes
Building
Lot Description Fenced, Level
Entry Level Two
Foundation Concrete Perimeter
Builder Name Suncrest Homes
Water Public
Architectural Style Craftsman
Structure Type Frame
New Construction No
Schools
High Schools Ashland High
Others
Senior Community No
Tax ID 1-0063899
Security Features Carbon Monoxide Detector(s),Smoke Detector(s)
Acceptable Financing Cash, Conventional
Listing Terms Cash, Conventional
Special Listing Condition Standard
Read Less
Want to know what your home might be worth? Contact us for a FREE valuation!

Our team is ready to help you sell your home for the highest possible price ASAP







