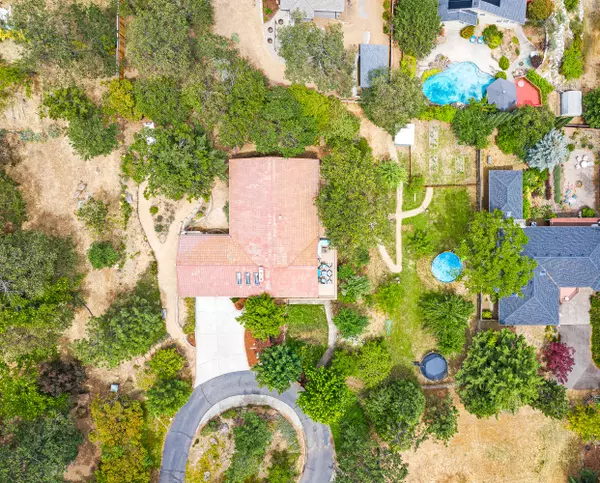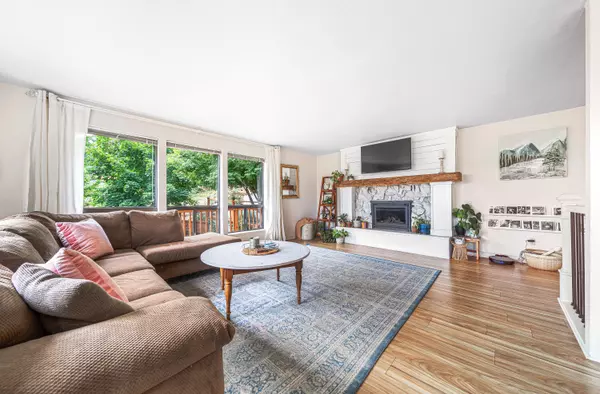$789,000
$789,000
For more information regarding the value of a property, please contact us for a free consultation.
351 Wimer ST Ashland, OR 97520
6 Beds
3 Baths
3,690 SqFt
Key Details
Sold Price $789,000
Property Type Single Family Home
Sub Type Single Family Residence
Listing Status Sold
Purchase Type For Sale
Square Footage 3,690 sqft
Price per Sqft $213
MLS Listing ID 220124479
Sold Date 08/06/21
Style Other
Bedrooms 6
Full Baths 3
Year Built 1981
Annual Tax Amount $8,496
Lot Size 0.840 Acres
Acres 0.84
Lot Dimensions 0.84
Property Description
Versatile and spacious view home sited on an oversized 0.84 acre lot above Asante Ashland Community Hospital. Main level features three bedrooms and two full bathrooms including a master suite with dual vanity and walk-in closet, access to a recently rebuilt ~600 SqFt deck with incredible views of Grizzly Peak, walls of windows in a remodeled open-concept great room, renovated kitchen, stainless electric appliances, and pantry, along with a charming enclosed front porch, and two car garage. The lower level has three additional bedrooms, full bathroom, family room wood burning stove, separate exterior access, laundry, and storage area/mechanical room. Additional recent improvements include new laminate and tile flooring, bathroom vanity, quartzite counters, and all new light fixtures. Fully fenced and terraced grounds with TID irrigation rights, mature landscaping, fruit trees, and sunny gardening areas!
Location
State OR
County Jackson
Direction N Main St to Wimer St; shared driveway on right.
Interior
Interior Features Ceiling Fan(s), Double Vanity, Enclosed Toilet(s), Linen Closet, Pantry, Shower/Tub Combo, Solid Surface Counters, Spa/Hot Tub, Walk-In Closet(s)
Heating Electric, Heat Pump
Cooling Heat Pump
Fireplaces Type Propane, Wood Burning
Fireplace Yes
Window Features Double Pane Windows
Exterior
Exterior Feature Deck, Patio, Pool, Spa/Hot Tub
Garage Attached, Driveway, Garage Door Opener, Shared Driveway, Workshop in Garage
Garage Spaces 2.0
Community Features Access to Public Lands, Park, Pickleball Court(s), Playground, Sport Court, Tennis Court(s), Trail(s)
Roof Type Tile
Porch true
Total Parking Spaces 2
Garage Yes
Building
Lot Description Drip System, Fenced, Garden, Landscaped, Sloped, Sprinkler Timer(s), Sprinklers In Front, Sprinklers In Rear
Entry Level Two
Foundation Block, Concrete Perimeter, Slab
Water Public
Architectural Style Other
Structure Type Frame
New Construction No
Schools
High Schools Ashland High
Others
Senior Community No
Tax ID 10640802
Security Features Carbon Monoxide Detector(s),Smoke Detector(s)
Acceptable Financing Cash, Conventional
Listing Terms Cash, Conventional
Special Listing Condition Standard
Read Less
Want to know what your home might be worth? Contact us for a FREE valuation!

Our team is ready to help you sell your home for the highest possible price ASAP







