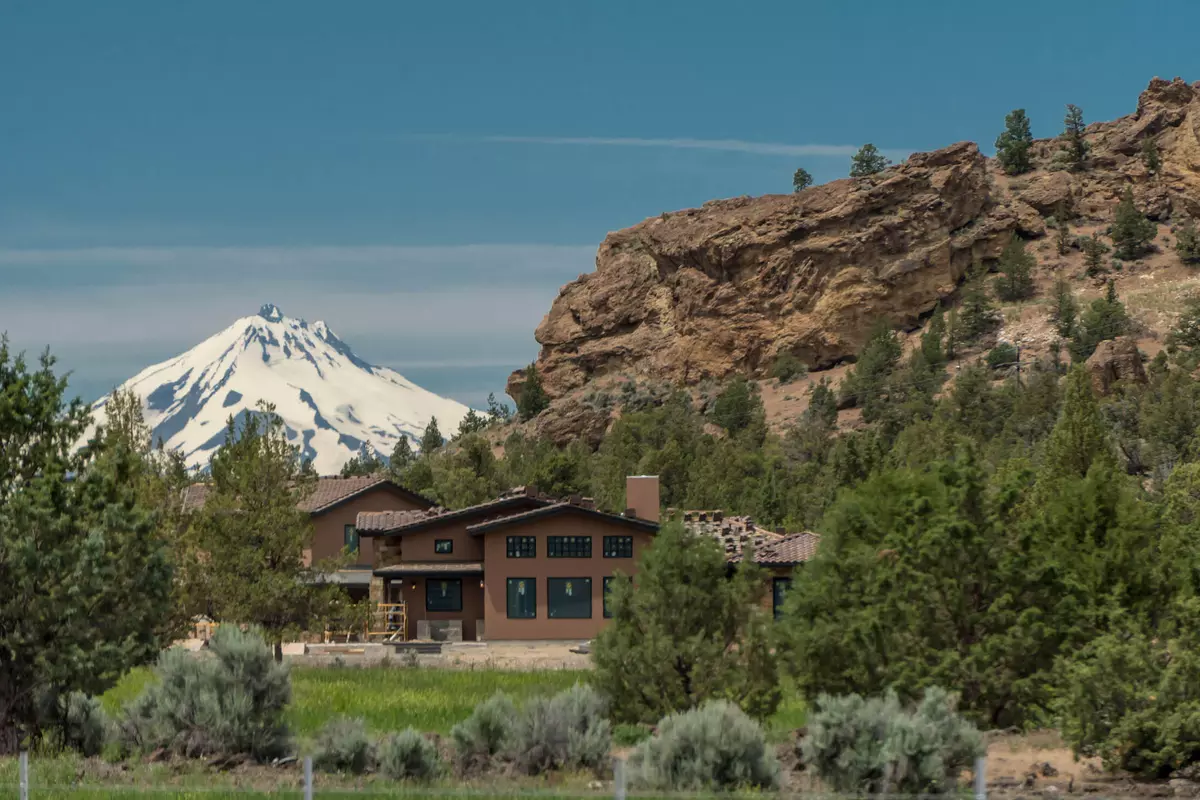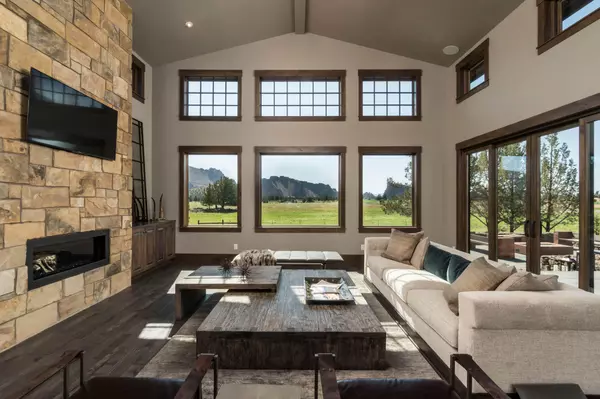$2,125,000
$2,250,000
5.6%For more information regarding the value of a property, please contact us for a free consultation.
250 Good Pasture LOOP Terrebonne, OR 97760
3 Beds
4 Baths
3,140 SqFt
Key Details
Sold Price $2,125,000
Property Type Single Family Home
Sub Type Single Family Residence
Listing Status Sold
Purchase Type For Sale
Square Footage 3,140 sqft
Price per Sqft $676
Subdivision Ranch At The Canyons
MLS Listing ID 220124183
Sold Date 07/06/21
Style Other
Bedrooms 3
Full Baths 3
Half Baths 1
HOA Fees $1,045
Year Built 2016
Annual Tax Amount $7,269
Lot Size 11.280 Acres
Acres 11.28
Lot Dimensions 11.28
Property Sub-Type Single Family Residence
Property Description
Welcome to Lone Pointe. Unrivaled in its beauty and tranquility located at the base of coyote Butte behind the gates of the pristine Ranch at the Canyons. Surround
yourself with the towering walls of Smith Rock the winding Crooked River and the vast fields and Vineyard. 3140 Single story home with additional 1,132 sqft guest suite
and bonus area above the large 3 car garage. The main bedroom and bathroom feature heated floors, walk in shower and stunning barn wood tongue and groove ceiling.
Home also features 2 additional en-suites, wet bar, slab granite counter tops. Additional distinctive attributes of the 11.28 acre landholding include an open breezeway
overlooking one of the infamous ponds at the Ranch and incredible outdoor living with propane firepit, hot tub and built in BBQ all looking toward Monkey Face.
Location
State OR
County Deschutes
Community Ranch At The Canyons
Direction North on Hwy 97 turn right onto Eby.
Interior
Interior Features Built-in Features, Ceiling Fan(s), Enclosed Toilet(s), Granite Counters, In-Law Floorplan, Kitchen Island, Linen Closet, Open Floorplan, Pantry, Primary Downstairs, Shower/Tub Combo, Smart Lighting, Smart Thermostat, Soaking Tub, Solid Surface Counters, Spa/Hot Tub, Tile Shower, Vaulted Ceiling(s), Walk-In Closet(s), Wet Bar, Wired for Sound
Heating Ductless, Forced Air, Heat Pump, Radiant
Cooling Central Air, Heat Pump
Fireplaces Type Gas, Great Room
Fireplace Yes
Window Features Low Emissivity Windows,Wood Frames
Exterior
Exterior Feature Built-in Barbecue, Courtyard, Deck, Fire Pit, Patio, Spa/Hot Tub
Parking Features Asphalt, Detached, Driveway
Garage Spaces 3.0
Community Features Access to Public Lands, Pickleball Court(s), Tennis Court(s), Trail(s)
Amenities Available Clubhouse, Fitness Center, Gated, Landscaping, Pickleball Court(s), Pool, RV/Boat Storage, Stable(s), Tennis Court(s), Trail(s)
Waterfront Description Pond
Roof Type Tile
Accessibility Accessible Bedroom, Accessible Entrance, Accessible Hallway(s), Accessible Kitchen, Smart Technology
Total Parking Spaces 3
Garage Yes
Building
Lot Description Adjoins Public Lands, Corner Lot, Drip System, Landscaped, Native Plants, Pasture, Rock Outcropping, Smart Irrigation, Sprinkler Timer(s), Sprinklers In Front, Xeriscape Landscape
Entry Level One
Foundation Stemwall
Water Well
Architectural Style Other
Structure Type Frame
New Construction No
Schools
High Schools Redmond High
Others
Senior Community No
Tax ID 267303
Security Features Carbon Monoxide Detector(s),Smoke Detector(s)
Acceptable Financing Cash, Conventional, FHA, VA Loan
Listing Terms Cash, Conventional, FHA, VA Loan
Special Listing Condition Standard
Read Less
Want to know what your home might be worth? Contact us for a FREE valuation!

Our team is ready to help you sell your home for the highest possible price ASAP






