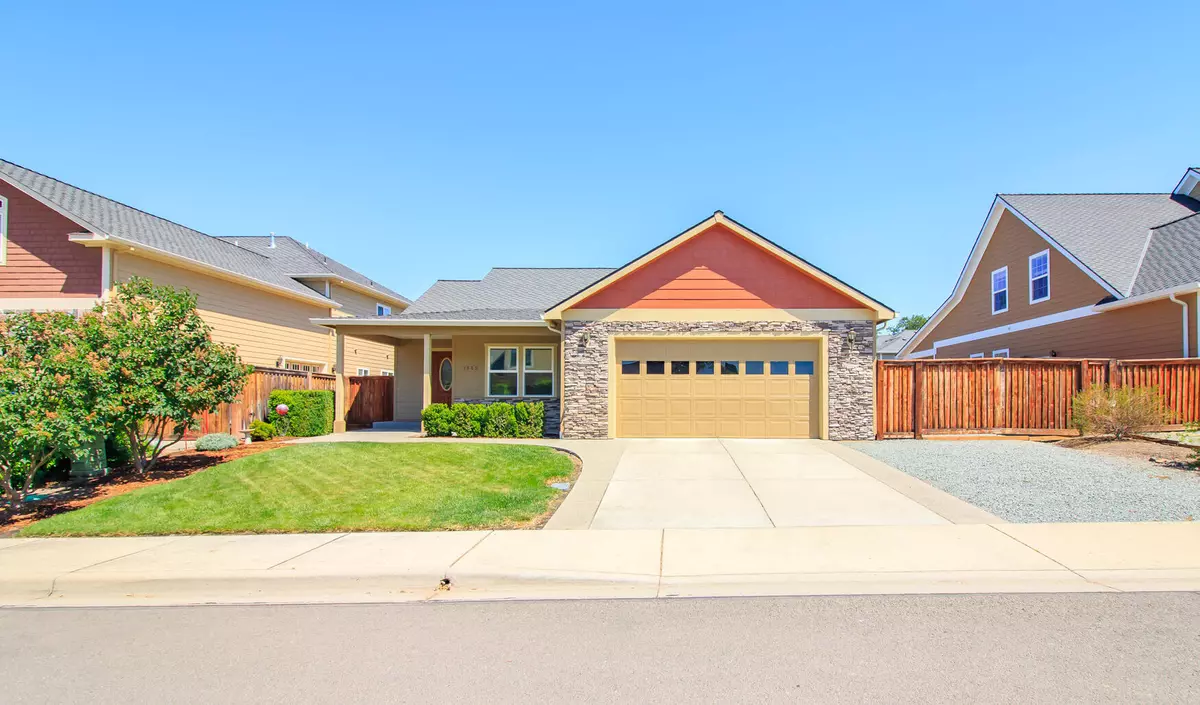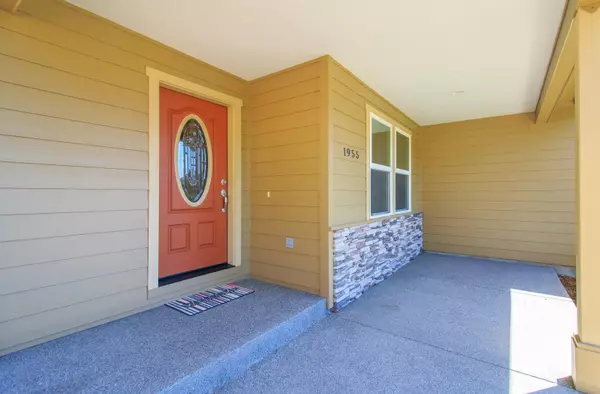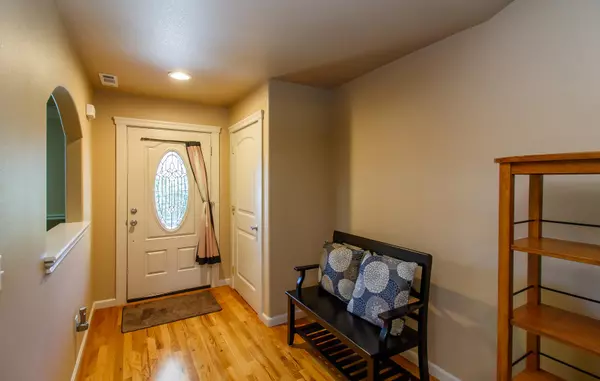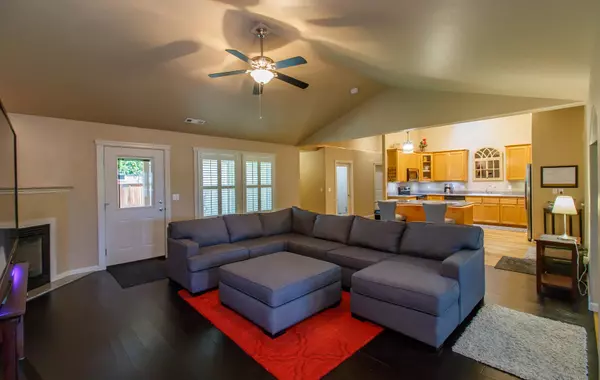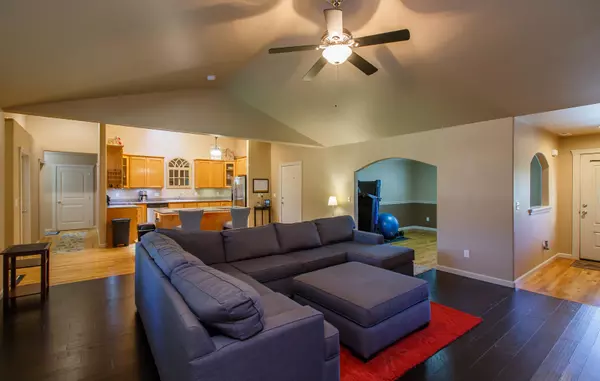$475,000
$479,000
0.8%For more information regarding the value of a property, please contact us for a free consultation.
1955 Rabun WAY Central Point, OR 97502
3 Beds
2 Baths
2,056 SqFt
Key Details
Sold Price $475,000
Property Type Single Family Home
Sub Type Single Family Residence
Listing Status Sold
Purchase Type For Sale
Square Footage 2,056 sqft
Price per Sqft $231
Subdivision Bluegrass Downs Phase 1
MLS Listing ID 220124223
Sold Date 09/03/21
Style Craftsman
Bedrooms 3
Full Baths 2
Year Built 2007
Annual Tax Amount $4,638
Lot Size 7,840 Sqft
Acres 0.18
Lot Dimensions 0.18
Property Description
Wonderfully built Bluegrass Downs subdivision home. This 2053 sq ft (per assessor) home features an open floor plan, gas f/p, and can accommodate a variety of needs. Versatile front room originally built as a formal dining but currently used as a workout space, could also double for an office or possibly a 4th bedroom with a few small tweaks. Split floor plan allows main bedroom privacy from the other two bedrooms. Primary bathroom has a jacuzzi tub and large walk-in closet. Beautiful dark wood inlay floors surround the living space. Kitchen has lots of counter space and cupboards, a giant pantry (with addl huge closet close by), a perfect socializing island, vaulted ceilings and skylight with shade cover when needed. Fully fenced back yard, RV parking, covered back porch and lovely front port for when you need more than one choice to sit outside. Brand new exterior paint, inside paint touch-ups, new garage door opener, and professionally cleaned. This home is move-in ready.
Location
State OR
County Jackson
Community Bluegrass Downs Phase 1
Direction From Hamrick Road, turn West on Beebe Road, Right on Gebhard Road, and Right on Rabun Way to sign and address on Left.
Interior
Interior Features Kitchen Island, Linen Closet, Pantry, Primary Downstairs
Heating Electric, Heat Pump
Cooling Heat Pump
Window Features Double Pane Windows,Vinyl Frames
Exterior
Parking Features Attached, Driveway, RV Access/Parking
Garage Spaces 2.0
Roof Type Composition
Total Parking Spaces 2
Garage Yes
Building
Lot Description Fenced, Landscaped, Level
Entry Level One
Foundation Concrete Perimeter
Water Public
Architectural Style Craftsman
Structure Type Frame
New Construction No
Schools
High Schools Crater High
Others
Senior Community No
Tax ID 1-0980215
Security Features Carbon Monoxide Detector(s),Smoke Detector(s)
Acceptable Financing Cash, Conventional, FHA, VA Loan
Listing Terms Cash, Conventional, FHA, VA Loan
Special Listing Condition Standard
Read Less
Want to know what your home might be worth? Contact us for a FREE valuation!

Our team is ready to help you sell your home for the highest possible price ASAP



