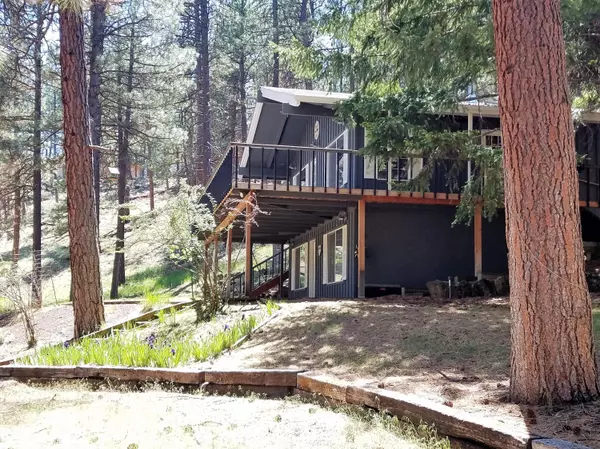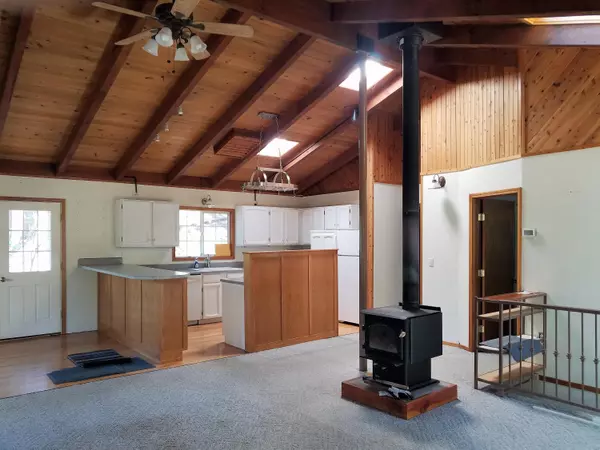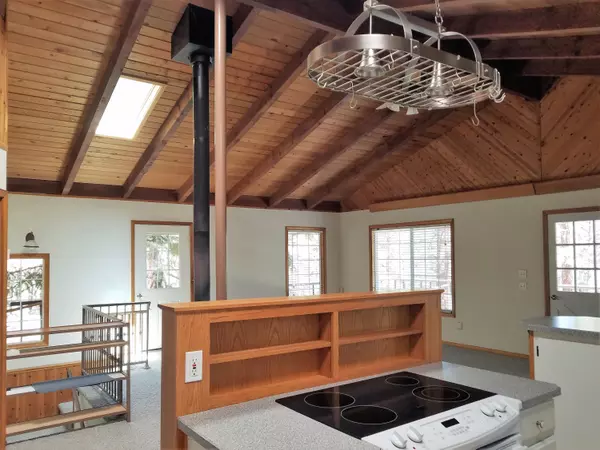$530,000
$500,000
6.0%For more information regarding the value of a property, please contact us for a free consultation.
16084 Lower Cattle DR Sisters, OR 97759
3 Beds
2 Baths
1,904 SqFt
Key Details
Sold Price $530,000
Property Type Single Family Home
Sub Type Single Family Residence
Listing Status Sold
Purchase Type For Sale
Square Footage 1,904 sqft
Price per Sqft $278
Subdivision Indian Ford Ranch
MLS Listing ID 220124189
Sold Date 07/26/21
Style Chalet
Bedrooms 3
Full Baths 2
HOA Fees $150
Year Built 1972
Annual Tax Amount $3,228
Lot Size 2.100 Acres
Acres 2.1
Lot Dimensions 2.1
Property Sub-Type Single Family Residence
Property Description
Quaint chalet on hard to find small acreage near Sisters. Located in Indian Ford Ranch with 2+ acres, home features a wonderful great room with cozy woodstove, vaulted ceilings and open beams. Plenty of windows provide natural light and views of Ponderosa pine forested space. Tucked into a sloped setting with clean and well cared for living and master suite on primary level. Multi-purpose daylight basement below, which is ready for your final finishing touches. Enjoyable lower level patio and upper level wrap around deck for enjoying the outdoor space. Includes portable carport and storage building.
Location
State OR
County Deschutes
Community Indian Ford Ranch
Rooms
Basement Daylight
Interior
Interior Features Breakfast Bar, Ceiling Fan(s), Double Vanity, Fiberglass Stall Shower, Kitchen Island, Laminate Counters, Open Floorplan, Shower/Tub Combo, Vaulted Ceiling(s)
Heating Electric, Forced Air, Heat Pump, Wood
Cooling Heat Pump
Fireplaces Type Great Room, Wood Burning
Fireplace Yes
Window Features Double Pane Windows,Vinyl Frames
Exterior
Exterior Feature Deck, Patio
Parking Features Detached Carport, Driveway, Gravel, No Garage
Amenities Available Snow Removal
Roof Type Composition
Accessibility Accessible Approach with Ramp, Accessible Bedroom
Garage No
Building
Lot Description Sloped
Entry Level Two
Foundation Concrete Perimeter, Slab
Water Private, Water Meter
Architectural Style Chalet
Structure Type Frame
New Construction No
Schools
High Schools Sisters High
Others
Senior Community No
Tax ID 142889
Acceptable Financing Cash, FHA, USDA Loan, VA Loan
Listing Terms Cash, FHA, USDA Loan, VA Loan
Special Listing Condition Standard
Read Less
Want to know what your home might be worth? Contact us for a FREE valuation!

Our team is ready to help you sell your home for the highest possible price ASAP






