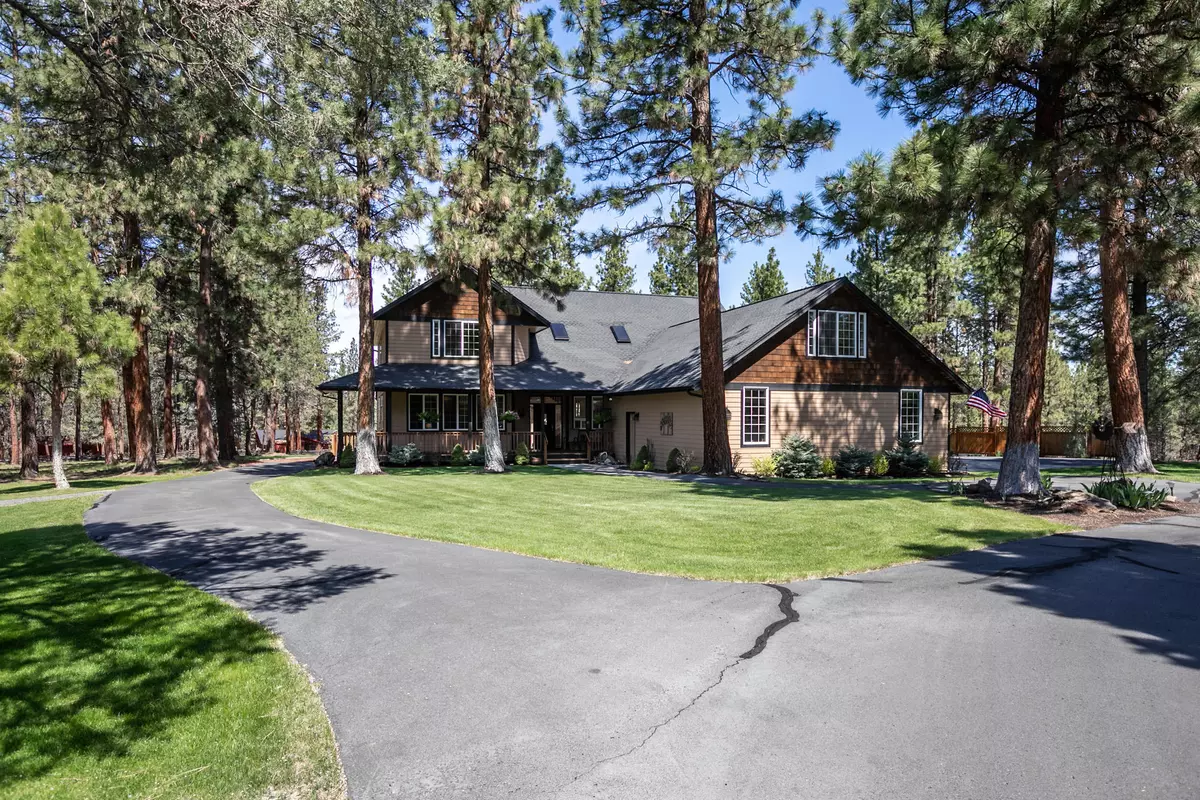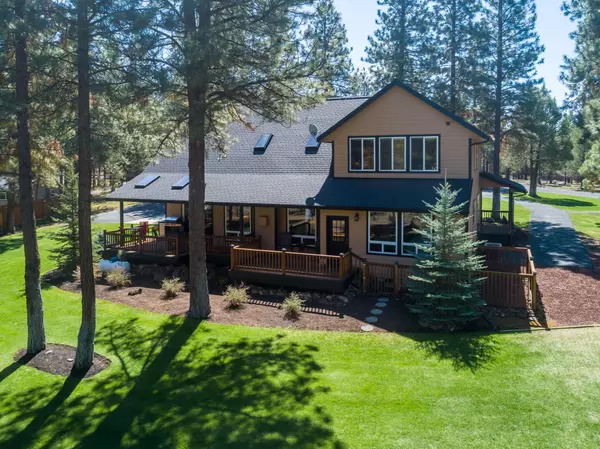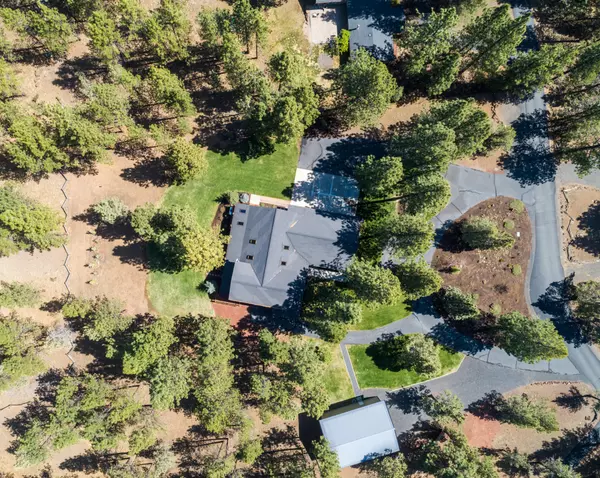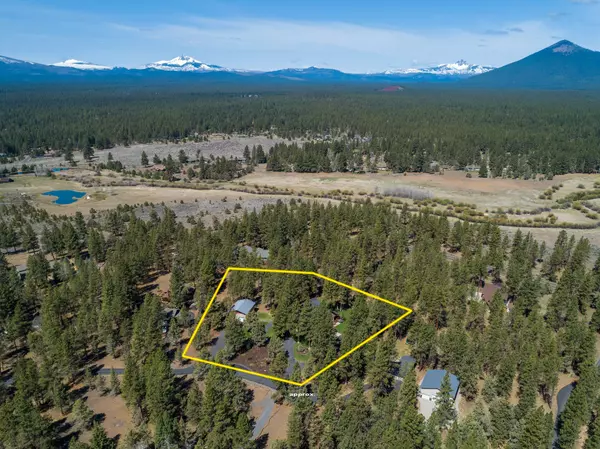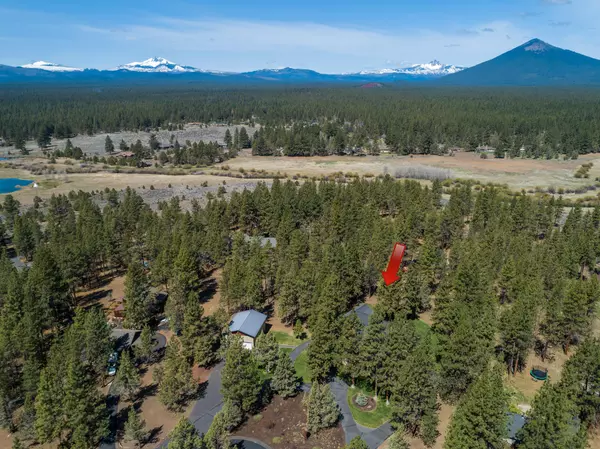$1,225,000
$1,225,000
For more information regarding the value of a property, please contact us for a free consultation.
16012 Cattle Drive RD Sisters, OR 97759
4 Beds
3 Baths
3,228 SqFt
Key Details
Sold Price $1,225,000
Property Type Single Family Home
Sub Type Single Family Residence
Listing Status Sold
Purchase Type For Sale
Square Footage 3,228 sqft
Price per Sqft $379
Subdivision Indian Ford Ranch
MLS Listing ID 220124170
Sold Date 07/09/21
Style Northwest,Traditional
Bedrooms 4
Full Baths 2
Half Baths 1
HOA Fees $150
Year Built 2003
Annual Tax Amount $6,581
Lot Size 1.900 Acres
Acres 1.9
Lot Dimensions 1.9
Property Description
Beautiful 4 bedroom 3 bath with bonus room over the garage, large laundry room meticulously cared for in every way. All newly updated. With solid surface counter tops and stainless steel appliances, refrigerator included. The Primary room is on the main floor and boasts its own private entrance, along with a large tile shower. The property is on nearly 2 private acres with mature ponderosa trees, open grass areas, and shrub beds. Thoughtfully landscaped and well cared for. Large front and back covered decks for enjoying the outdoors in all year. Large shop - with ample RV parking. The garage has lots of built in cabinet storage. Riding lawn mower included in sale.
Location
State OR
County Deschutes
Community Indian Ford Ranch
Direction From Sisters take Camp Polk Rd North to Old Juniper Rd turn right and then turn left onto Cattle Drive Rd.
Interior
Interior Features Ceiling Fan(s), Double Vanity, Linen Closet, Pantry, Primary Downstairs, Solid Surface Counters, Stone Counters, Tile Shower, Vaulted Ceiling(s), Walk-In Closet(s), Wired for Data
Heating Forced Air, Heat Pump
Cooling Central Air
Fireplaces Type Great Room
Fireplace Yes
Window Features Double Pane Windows,Vinyl Frames
Exterior
Exterior Feature Deck, RV Dump, RV Hookup
Parking Features Attached, Driveway, Garage Door Opener, RV Access/Parking, RV Garage, Storage
Garage Spaces 3228.0
Amenities Available Other
Roof Type Composition
Porch true
Total Parking Spaces 3228
Garage Yes
Building
Lot Description Landscaped, Level, Native Plants, Sprinkler Timer(s), Sprinklers In Front, Sprinklers In Rear, Wooded
Entry Level Two
Foundation Stemwall
Water Public
Architectural Style Northwest, Traditional
Structure Type Frame
New Construction No
Schools
High Schools Sisters High
Others
Senior Community No
Tax ID 135186
Security Features Carbon Monoxide Detector(s),Smoke Detector(s)
Acceptable Financing Cash, Conventional, VA Loan
Listing Terms Cash, Conventional, VA Loan
Special Listing Condition Standard
Read Less
Want to know what your home might be worth? Contact us for a FREE valuation!

Our team is ready to help you sell your home for the highest possible price ASAP


