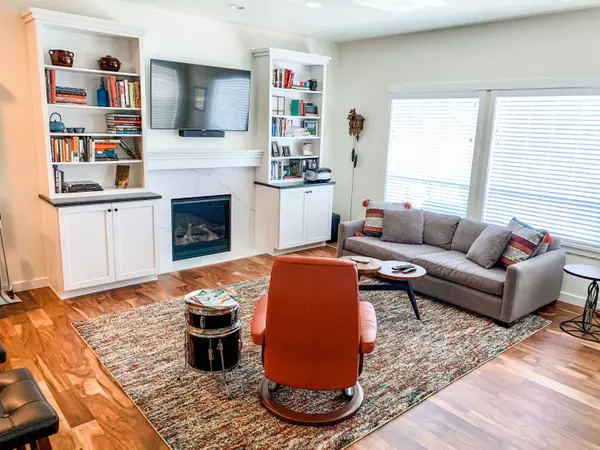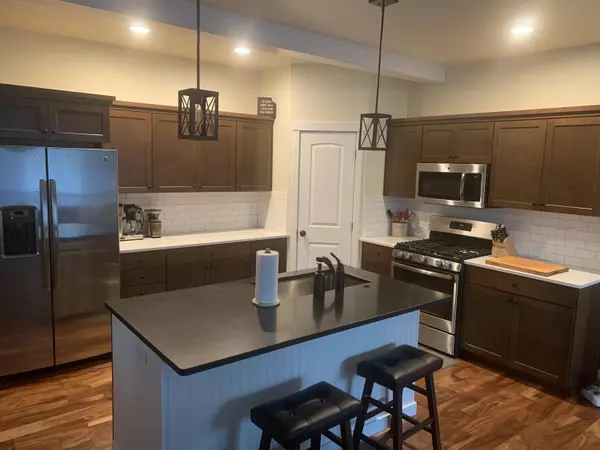$395,000
$390,000
1.3%For more information regarding the value of a property, please contact us for a free consultation.
171 29th ST Redmond, OR 97756
3 Beds
3 Baths
1,689 SqFt
Key Details
Sold Price $395,000
Property Type Townhouse
Sub Type Townhouse
Listing Status Sold
Purchase Type For Sale
Square Footage 1,689 sqft
Price per Sqft $233
Subdivision Antler Crossing
MLS Listing ID 220123998
Sold Date 06/21/21
Style Northwest
Bedrooms 3
Full Baths 2
Half Baths 1
Year Built 2017
Annual Tax Amount $3,108
Lot Size 3,920 Sqft
Acres 0.09
Lot Dimensions 0.09
Property Sub-Type Townhouse
Property Description
Like new townhome only connected at the garage wall, no living space walls are connected! This home has high quality finishes including hand textured walls, upgraded quartz and granite countertops, stainless steel appliances, soft close drawers, engineered hardwood floors, upgraded carpet, wood wrapped windows with quartz window sills and custom built-ins cabinets with shelves around the fireplace. Master bedroom has a balcony with sunshade, slider with built-in blinds, walk-in closet with additional shelving added. Master bath has tile floors and tile surround shower. Ceiling fans have been added throughout the home as well as having A/C. Upstairs you will find a custom cabinet built in the hallway for the coffee bar with a beverage fridge. Professionally tinted windows have been added in the 2nd and 3rd bedrooms. The backyard has professional landscaping with 8 additional fast growing trees added to provide maximum shade and privacy and a 10 X 12 shed in backyard.
Location
State OR
County Deschutes
Community Antler Crossing
Interior
Interior Features Ceiling Fan(s), Double Vanity, Granite Counters, Kitchen Island, Linen Closet, Open Floorplan, Pantry, Shower/Tub Combo, Solid Surface Counters, Tile Shower, Walk-In Closet(s)
Heating Forced Air, Natural Gas
Cooling Central Air
Fireplaces Type Gas, Great Room
Fireplace Yes
Window Features Double Pane Windows
Exterior
Exterior Feature Deck, Patio
Parking Features Attached Carport, Driveway, Garage Door Opener
Garage Spaces 2.0
Roof Type Composition
Total Parking Spaces 2
Garage Yes
Building
Lot Description Fenced, Landscaped, Sprinkler Timer(s), Sprinklers In Front, Sprinklers In Rear
Entry Level Two
Foundation Stemwall
Water Public
Architectural Style Northwest
Structure Type Frame
New Construction No
Schools
High Schools Redmond High
Others
Senior Community No
Tax ID 261212
Security Features Carbon Monoxide Detector(s),Smoke Detector(s)
Acceptable Financing Cash, Conventional, FHA, USDA Loan, VA Loan
Listing Terms Cash, Conventional, FHA, USDA Loan, VA Loan
Special Listing Condition Standard
Read Less
Want to know what your home might be worth? Contact us for a FREE valuation!

Our team is ready to help you sell your home for the highest possible price ASAP






