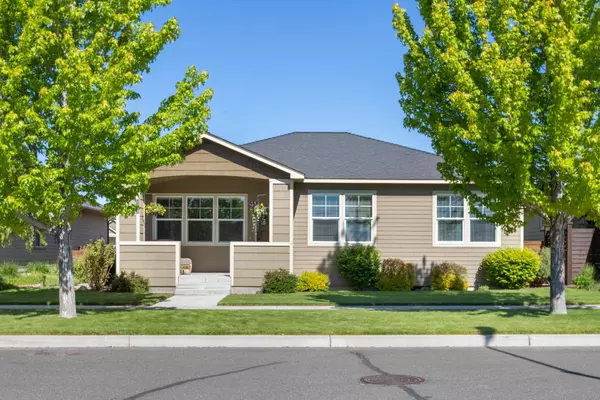$381,500
$379,500
0.5%For more information regarding the value of a property, please contact us for a free consultation.
1463 Hudspeth RD Prineville, OR 97754
3 Beds
2 Baths
1,305 SqFt
Key Details
Sold Price $381,500
Property Type Single Family Home
Sub Type Single Family Residence
Listing Status Sold
Purchase Type For Sale
Square Footage 1,305 sqft
Price per Sqft $292
Subdivision Ironhorse
MLS Listing ID 220124071
Sold Date 07/26/21
Style Craftsman
Bedrooms 3
Full Baths 2
HOA Fees $180
Year Built 2007
Annual Tax Amount $2,595
Lot Size 6,098 Sqft
Acres 0.14
Lot Dimensions 0.14
Property Description
Lovely Craftsman home in Ironhorse. Sit on the covered porch and view Barnes Butte and the picturesque neighborhood where everyone takes pride in their homes and landscaping. Only 3 blocks to Barnes Butte Elementary School and close to Barnes Butte hiking trails. This home feels larger than the square footage indicates with vaulted living, dining, kitchen, and in the three bedrooms. There is a gas fireplace in living room and plenty of windows to let in light. Immaculately landscaped front and private backyard with patio and gas for your barbeque. Large, two car garage with custom shelving.
Location
State OR
County Crook
Community Ironhorse
Interior
Interior Features Ceiling Fan(s), Walk-In Closet(s)
Heating Forced Air, Natural Gas
Cooling Central Air
Fireplaces Type Gas, Living Room
Fireplace Yes
Window Features Double Pane Windows,Vinyl Frames
Exterior
Exterior Feature Patio
Parking Features Alley Access, Attached, Garage Door Opener
Garage Spaces 2.0
Community Features Trail(s)
Amenities Available Landscaping, Trail(s)
Roof Type Composition
Total Parking Spaces 2
Garage Yes
Building
Lot Description Fenced, Landscaped, Level, Sprinkler Timer(s), Sprinklers In Front, Sprinklers In Rear
Entry Level One
Foundation Stemwall
Water Public
Architectural Style Craftsman
Structure Type Frame
New Construction No
Schools
High Schools Crook County High
Others
Senior Community No
Tax ID 18163
Security Features Carbon Monoxide Detector(s),Smoke Detector(s)
Acceptable Financing Cash, Contract, Conventional, FHA, FMHA, USDA Loan, VA Loan
Listing Terms Cash, Contract, Conventional, FHA, FMHA, USDA Loan, VA Loan
Special Listing Condition Standard
Read Less
Want to know what your home might be worth? Contact us for a FREE valuation!

Our team is ready to help you sell your home for the highest possible price ASAP






