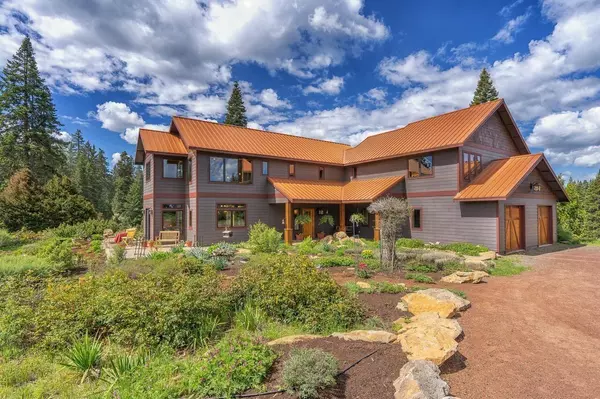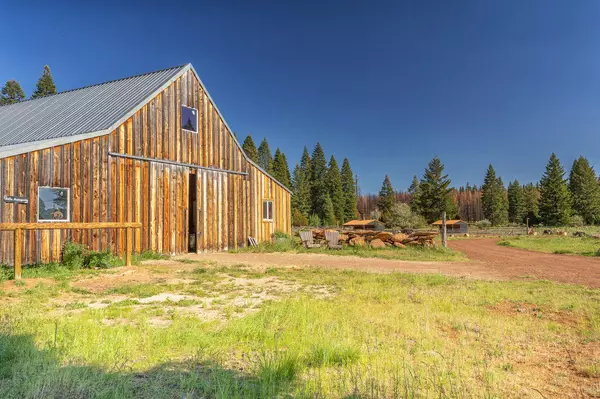$1,300,000
$1,395,000
6.8%For more information regarding the value of a property, please contact us for a free consultation.
20020 Dead Indian Memorial RD Ashland, OR 97520
4 Beds
5 Baths
4,400 SqFt
Key Details
Sold Price $1,300,000
Property Type Single Family Home
Sub Type Single Family Residence
Listing Status Sold
Purchase Type For Sale
Square Footage 4,400 sqft
Price per Sqft $295
MLS Listing ID 220123271
Sold Date 09/07/21
Style Craftsman,Log
Bedrooms 4
Full Baths 4
Half Baths 1
Year Built 2005
Annual Tax Amount $3,502
Lot Size 159.300 Acres
Acres 159.3
Lot Dimensions 159.3
Property Description
Spectacular Highland Meadow Ranch offers amazing beauty & privacy. Situated on 160 acres of fenced, EFU land, 60 acres of which is also cross fenced, with water rights from Grizzly Creek & bordering acres of BLM lands. There are two dwellings, ½ mile apart, 2 wells, a spring-fed pond, marketable timber, & breathtaking views of Mt. McLaughlin. The main home has skyline windows with views from every corner, radiant heat, granite counters & the warmth of gorgeous cedar, fir, & cherry woods throughout. It is 3 bedroom/3 bath, plus a sunroom. The solar-powered log cabin is 1 bedroom, 1.5 baths, with a separate well, & has been registered as a vacation rental, rented for $180/night. There is also covered RV parking, with hook-ups. And 2 covered shelters for your horses or livestock. Newer solar panels & self-contained batteries for the off-grid system. A barn, dog kennel & pickleball court. There are four gates that open to miles of trails on BLM land. Don't miss this remarkable offering
Location
State OR
County Jackson
Direction Head East on Hwy 66/Ashland Street, turn left on Dead Indian Memorial Rd. Home is on 19.3 miles up on the right. Continue on driveway till you reach fork & turn right.
Rooms
Basement Full
Interior
Interior Features Ceiling Fan(s), Granite Counters, Vaulted Ceiling(s), Walk-In Closet(s)
Heating Pellet Stove, Propane, Solar
Cooling None
Fireplaces Type Wood Burning
Fireplace Yes
Window Features Double Pane Windows,Wood Frames
Exterior
Exterior Feature Deck, Patio, RV Hookup, Spa/Hot Tub
Garage Attached, RV Access/Parking
Garage Spaces 2.0
Community Features Access to Public Lands, Pickleball Court(s)
Waterfront Yes
Waterfront Description Creek
Roof Type Metal
Total Parking Spaces 2
Garage Yes
Building
Lot Description Adjoins Public Lands, Fenced, Garden, Level, Marketable Timber, Pasture
Entry Level Two
Foundation Concrete Perimeter
Water Well
Architectural Style Craftsman, Log
Structure Type Concrete,Frame
New Construction No
Schools
High Schools Ashland High
Others
Senior Community No
Tax ID 1-0097830
Security Features Carbon Monoxide Detector(s),Smoke Detector(s)
Acceptable Financing Cash, Conventional
Listing Terms Cash, Conventional
Special Listing Condition Standard
Read Less
Want to know what your home might be worth? Contact us for a FREE valuation!

Our team is ready to help you sell your home for the highest possible price ASAP







