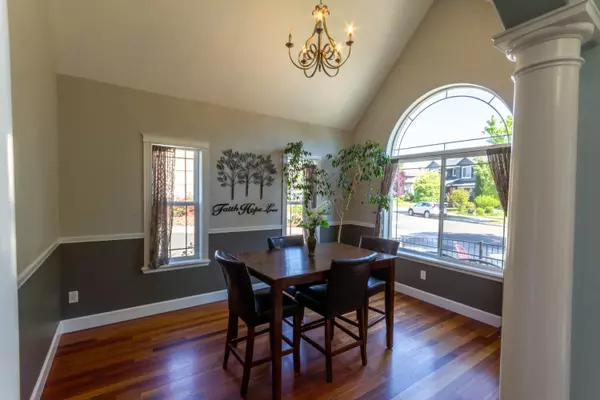$550,000
$525,000
4.8%For more information regarding the value of a property, please contact us for a free consultation.
3717 Sherwood Park DR Medford, OR 97504
3 Beds
3 Baths
2,354 SqFt
Key Details
Sold Price $550,000
Property Type Single Family Home
Sub Type Single Family Residence
Listing Status Sold
Purchase Type For Sale
Square Footage 2,354 sqft
Price per Sqft $233
Subdivision Rockland Place Phases 1And 2
MLS Listing ID 220123111
Sold Date 07/16/21
Style Contemporary
Bedrooms 3
Full Baths 2
Half Baths 1
Year Built 2006
Annual Tax Amount $5,225
Lot Size 9,583 Sqft
Acres 0.22
Lot Dimensions 0.22
Property Sub-Type Single Family Residence
Property Description
Big Family? No Problem! This home is located in the highly sought-after Stonegate Estates. Enjoy the formal entry with formal dining room or office with cherrywood flooring and located in the front of the home. The family room is part of the kitchen and has a gas fireplace with stone accent and overlooks the backyard. The kitchen has granite counters, stainless steel appliances, trash compactor and wine cooler. The main bedroom suite is downstairs and spa like
bathroom and walk in closet. The master bath has been remodeled with custom tiled walk-in shower, soaking tub, and glass tile accents along the double sink vanity. Enjoy the new wrought iron railing as you go upstairs to a teenager's dream. The additional 2 bedrooms share a remodeled bathroom but wait there is a huge bonus room perfect for a 2nd family room. The large backyard has a large, covered patio, ideal for entertaining along with a spacious lawn that has numerous possibilities. Schedule your showing today before
Location
State OR
County Jackson
Community Rockland Place Phases 1And 2
Direction Phoenix Rd, east onto Creek View, Left onto Sherwood Park Dr, home on the left
Interior
Interior Features Breakfast Bar, Ceiling Fan(s), Double Vanity, Granite Counters, Pantry, Primary Downstairs, Soaking Tub, Tile Shower, Vaulted Ceiling(s), Walk-In Closet(s)
Heating Forced Air
Cooling Central Air
Fireplaces Type Family Room, Gas
Fireplace Yes
Window Features Vinyl Frames
Exterior
Exterior Feature Patio
Parking Features Attached, Garage Door Opener
Garage Spaces 2.0
Roof Type Composition
Total Parking Spaces 2
Garage Yes
Building
Lot Description Corner Lot, Fenced, Landscaped, Level, Sprinklers In Front, Sprinklers In Rear
Entry Level Two
Foundation Concrete Perimeter
Water Public
Architectural Style Contemporary
Structure Type Frame
New Construction No
Schools
High Schools Phoenix High
Others
Senior Community No
Tax ID 109822124
Security Features Carbon Monoxide Detector(s),Smoke Detector(s)
Acceptable Financing Cash, Conventional, FHA, VA Loan
Listing Terms Cash, Conventional, FHA, VA Loan
Special Listing Condition Standard
Read Less
Want to know what your home might be worth? Contact us for a FREE valuation!

Our team is ready to help you sell your home for the highest possible price ASAP






