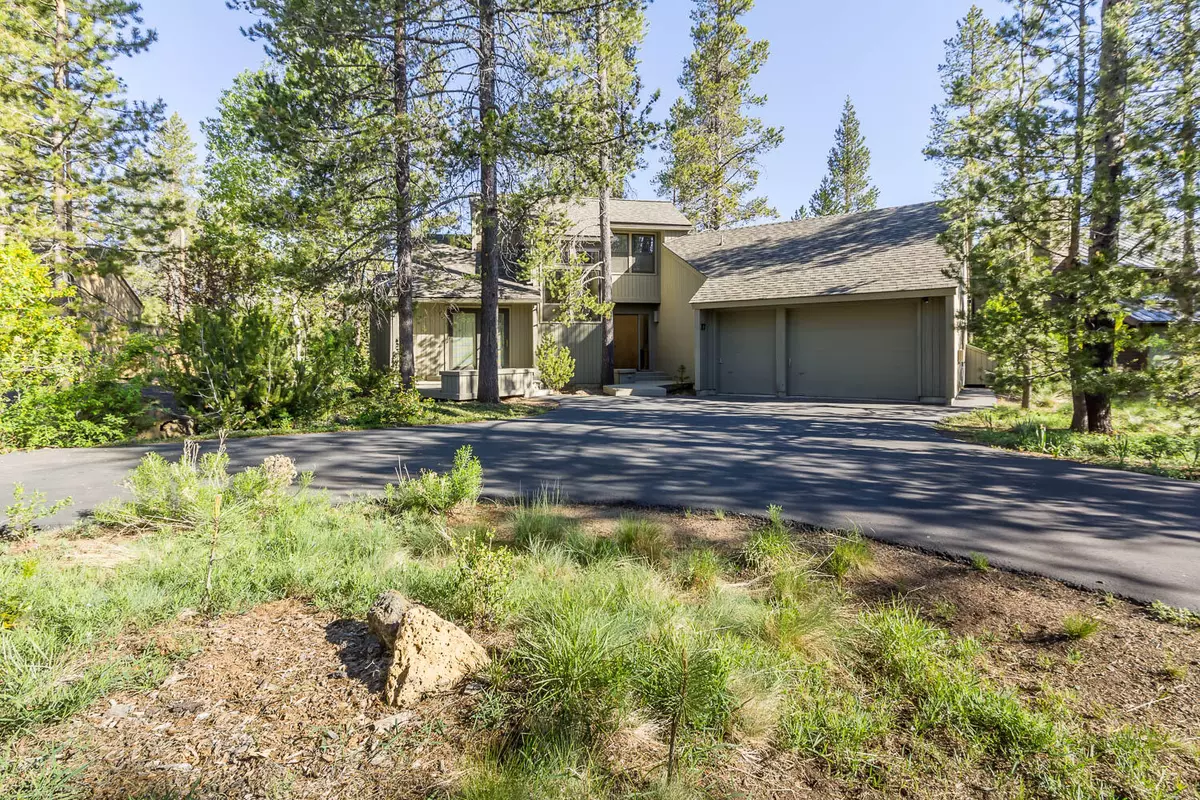$645,000
$609,000
5.9%For more information regarding the value of a property, please contact us for a free consultation.
17666 Klamath LN Sunriver, OR 97707
2 Beds
2 Baths
1,502 SqFt
Key Details
Sold Price $645,000
Property Type Single Family Home
Sub Type Single Family Residence
Listing Status Sold
Purchase Type For Sale
Square Footage 1,502 sqft
Price per Sqft $429
Subdivision Fairway Crest Village
MLS Listing ID 220124053
Sold Date 07/07/21
Style Northwest,Traditional
Bedrooms 2
Full Baths 2
HOA Fees $140
Year Built 1982
Annual Tax Amount $4,130
Lot Size 10,890 Sqft
Acres 0.25
Lot Dimensions 0.25
Property Description
Nestled among the trees on a large lot in the heart of Sunriver, your private retreat awaits. Solid Sun Forest construction w/ vaulted tongue and groove ceilings, gas-log fireplace, cedar siding and wood-clad windows. This home pairs timeless Sunriver charm w/ thoughtful updates like a luxurious primary ensuite bath w/ radiant heated floors and a sauna, spacious kitchen w/ gas range and travertine tile floors, and A/C. The entry level features the living, dining, kitchen w/ pantry, primary bedroom w/ a large walk-in closet and private deck and an ensuite bathroom. Head upstairs to find the lofted 2nd bedroom and adjacent bathroom with lovely natural light. Step out from dining area onto the wrap-around deck to dine under the stars – the deck is plumbed for a gas grill. Oversized single car garage offers a bonus golf-cart bay + ample attic storage. Walk to the Cardinal Landing Footbridge over the Deschutes River - this is the perfect homebase to explore all that Sunriver has to offer!
Location
State OR
County Deschutes
Community Fairway Crest Village
Direction From Abbot Dr, turn right onto Klamath Lane - stay left at the split. Home is on your right-hand side; numbers will be counting down starting the #24 after you stay left. This home is #17
Interior
Interior Features Breakfast Bar, Built-in Features, Double Vanity, Laminate Counters, Pantry, Primary Downstairs, Shower/Tub Combo, Tile Shower, Vaulted Ceiling(s), Walk-In Closet(s)
Heating Forced Air, Natural Gas, Radiant
Cooling Central Air, Whole House Fan
Fireplaces Type Gas, Wood Burning
Fireplace Yes
Window Features Double Pane Windows,Skylight(s),Wood Frames
Exterior
Exterior Feature Deck
Garage Asphalt, Attached, Driveway, Garage Door Opener
Garage Spaces 1.5
Community Features Access to Public Lands, Gas Available, Pickleball Court(s), Short Term Rentals Allowed, Sport Court, Tennis Court(s), Trail(s)
Amenities Available Airport/Runway, Fitness Center, Golf Course, Park, Pickleball Court(s), Playground, Pool, Resort Community, RV/Boat Storage, Security, Sewer, Snow Removal, Sport Court, Stable(s), Tennis Court(s), Trail(s), Trash, Water
Roof Type Composition
Total Parking Spaces 1
Garage Yes
Building
Lot Description Native Plants
Entry Level Two
Foundation Stemwall
Builder Name Sun Forest
Water Public
Architectural Style Northwest, Traditional
Structure Type Frame
New Construction No
Schools
High Schools Check With District
Others
Senior Community No
Tax ID 156164
Security Features Carbon Monoxide Detector(s),Security System Owned,Smoke Detector(s)
Acceptable Financing Cash, Conventional, FHA, VA Loan
Listing Terms Cash, Conventional, FHA, VA Loan
Special Listing Condition Standard
Read Less
Want to know what your home might be worth? Contact us for a FREE valuation!

Our team is ready to help you sell your home for the highest possible price ASAP



