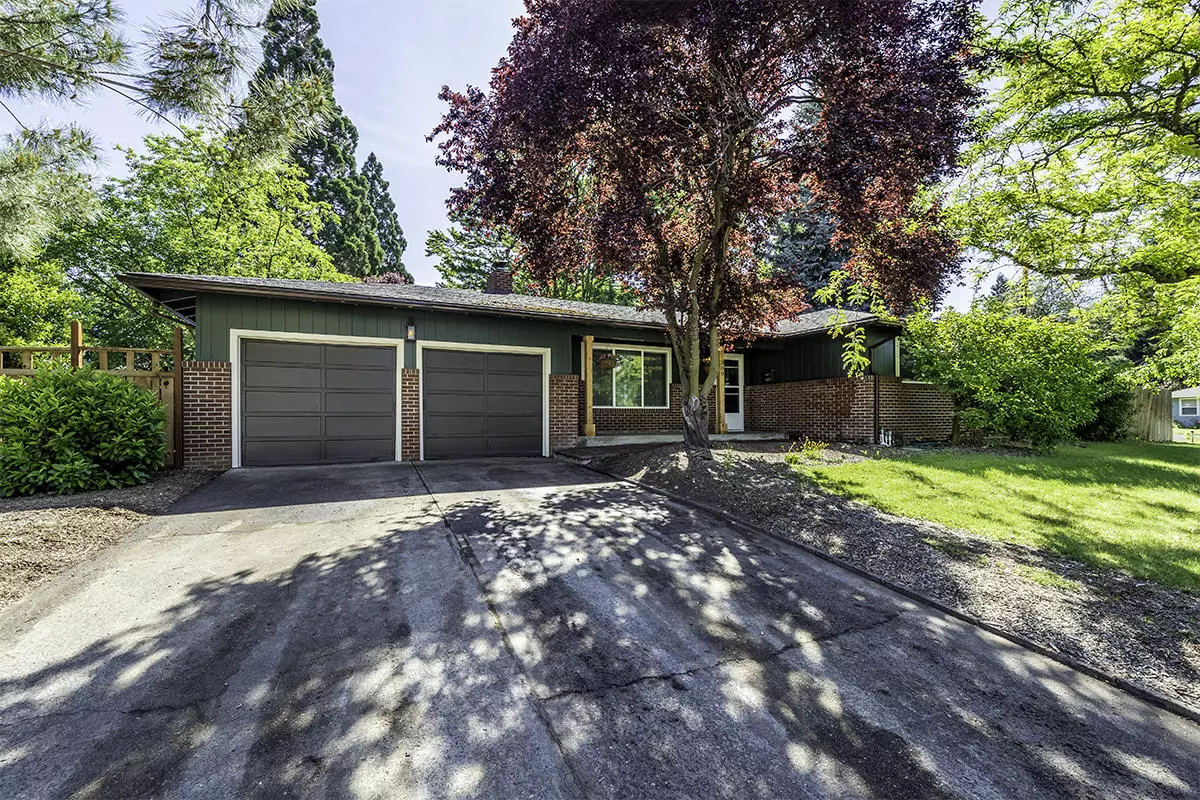$435,000
$415,000
4.8%For more information regarding the value of a property, please contact us for a free consultation.
300 Keene Way DR Medford, OR 97504
3 Beds
2 Baths
1,594 SqFt
Key Details
Sold Price $435,000
Property Type Single Family Home
Sub Type Single Family Residence
Listing Status Sold
Purchase Type For Sale
Square Footage 1,594 sqft
Price per Sqft $272
Subdivision Highcroft Addition
MLS Listing ID 220123973
Sold Date 07/21/21
Style Contemporary,Ranch
Bedrooms 3
Full Baths 2
Year Built 1958
Annual Tax Amount $3,015
Lot Size 0.420 Acres
Acres 0.42
Lot Dimensions 0.42
Property Sub-Type Single Family Residence
Property Description
Beautifully renovated single level mid-century home in sweet East Medford location. Beautiful & large mature trees on this .42 acres lot. Expansive lawn area & large deck for outdoor entertaining. Great play yard, fenced garden & fenced area for chickens with coop. You will love this home! Beautifully designed renovation with soft dual-toned palette, loaded with character & charm. The spacious living room has large picture windows, built-in custom white bookcases & cabinets frame the fireplace with brick surround & wooden mantle. Rich hickory floors throughout. Attractive dining room is open to the living room & kitchen, French doors lead to the rear yard & large deck. Chair rails, board & batten & bead board add a yesteryear and crisp charm. Delightful kitchen with butcher block dining bar, stainless appliances, subway tile wall & quartz counters. Ship lap walls in bathroom with claw foot tub continues the period charm. 3 bedrooms, 2 baths & double car attached garage. A true gem.
Location
State OR
County Jackson
Community Highcroft Addition
Direction E Jackson Street to N Keene Way Drive.
Rooms
Basement None
Interior
Interior Features Built-in Features, Ceiling Fan(s), Dual Flush Toilet(s), Linen Closet, Primary Downstairs, Shower/Tub Combo, Solid Surface Counters, Tile Shower
Heating Forced Air, Natural Gas
Cooling Central Air
Fireplaces Type Family Room, Wood Burning
Fireplace Yes
Window Features Double Pane Windows,ENERGY STAR Qualified Windows,Vinyl Frames
Exterior
Exterior Feature Deck, Fire Pit, Rain Barrel/Cistern(s)
Parking Features Attached, Driveway, Garage Door Opener, On Street
Garage Spaces 2.0
Roof Type Asphalt
Total Parking Spaces 2
Garage Yes
Building
Lot Description Corner Lot, Fenced, Garden, Landscaped, Level, Sprinkler Timer(s), Sprinklers In Front, Sprinklers In Rear
Entry Level One
Foundation Concrete Perimeter
Water Public
Architectural Style Contemporary, Ranch
Structure Type Frame
New Construction No
Schools
High Schools North Medford High
Others
Senior Community No
Tax ID 1-0339908
Security Features Carbon Monoxide Detector(s),Smoke Detector(s)
Acceptable Financing Cash, Conventional, FHA, VA Loan
Listing Terms Cash, Conventional, FHA, VA Loan
Special Listing Condition Standard
Read Less
Want to know what your home might be worth? Contact us for a FREE valuation!

Our team is ready to help you sell your home for the highest possible price ASAP






