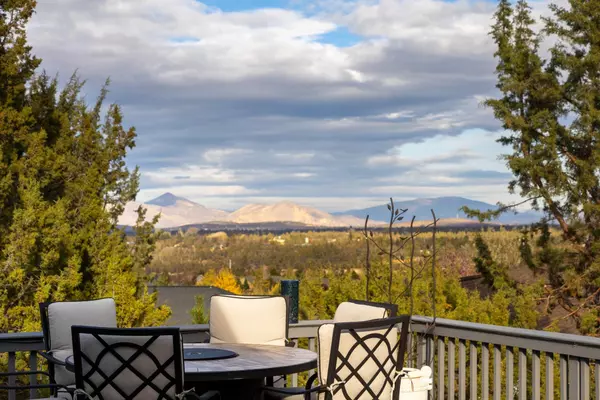$675,000
$675,000
For more information regarding the value of a property, please contact us for a free consultation.
922 Sacred Falls DR Redmond, OR 97756
3 Beds
3 Baths
2,374 SqFt
Key Details
Sold Price $675,000
Property Type Single Family Home
Sub Type Single Family Residence
Listing Status Sold
Purchase Type For Sale
Square Footage 2,374 sqft
Price per Sqft $284
Subdivision Eagle Crest
MLS Listing ID 220123899
Sold Date 11/12/21
Style Contemporary,Northwest,Prairie,Traditional
Bedrooms 3
Full Baths 2
Half Baths 1
HOA Fees $162
Year Built 2001
Annual Tax Amount $5,558
Lot Size 10,018 Sqft
Acres 0.23
Lot Dimensions 0.23
Property Description
Come enjoy the stunning views of Smith Rock from the extended deck of this gorgeous single level home located in The Falls 55+ community of Eagle Crest. The floor plan is well thought out with generous storage, separate office with door, 2 dining areas, and full separation between bedrooms. The owners have recently upgraded the master suite with new vinyl plank flooring, custom tile shower, quartz counter tops, custom closet system, jetted tub, and radiant heat in the bathroom floor. Extensive landscaping creates lovely curb appeal and don't miss the expansive dry storage under the home!
Location
State OR
County Deschutes
Community Eagle Crest
Rooms
Basement Unfinished
Interior
Interior Features Ceiling Fan(s), Double Vanity, Enclosed Toilet(s), Granite Counters, Jetted Tub, Kitchen Island, Open Floorplan, Pantry, Primary Downstairs, Soaking Tub, Solid Surface Counters, Tile Counters, Vaulted Ceiling(s), Walk-In Closet(s)
Heating Heat Pump
Cooling Heat Pump
Fireplaces Type Gas, Insert
Fireplace Yes
Exterior
Exterior Feature Deck
Garage Garage Door Opener
Garage Spaces 2.0
Community Features Access to Public Lands, Playground, Short Term Rentals Not Allowed, Tennis Court(s), Trail(s)
Amenities Available Clubhouse, Fitness Center, Gated, Golf Course, Park, Playground, Pool, Resort Community, Restaurant, Tennis Court(s), Trail(s)
Roof Type Composition
Accessibility Accessible Bedroom, Accessible Closets, Accessible Hallway(s), Accessible Kitchen
Total Parking Spaces 2
Garage Yes
Building
Lot Description Drip System, Landscaped, Native Plants, Sprinkler Timer(s), Sprinklers In Front
Entry Level One
Foundation Stemwall
Water Private
Architectural Style Contemporary, Northwest, Prairie, Traditional
Structure Type Frame
New Construction No
Schools
High Schools Ridgeview High
Others
Senior Community No
Tax ID 200807
Acceptable Financing Cash, Conventional
Listing Terms Cash, Conventional
Special Listing Condition Standard
Read Less
Want to know what your home might be worth? Contact us for a FREE valuation!

Our team is ready to help you sell your home for the highest possible price ASAP







