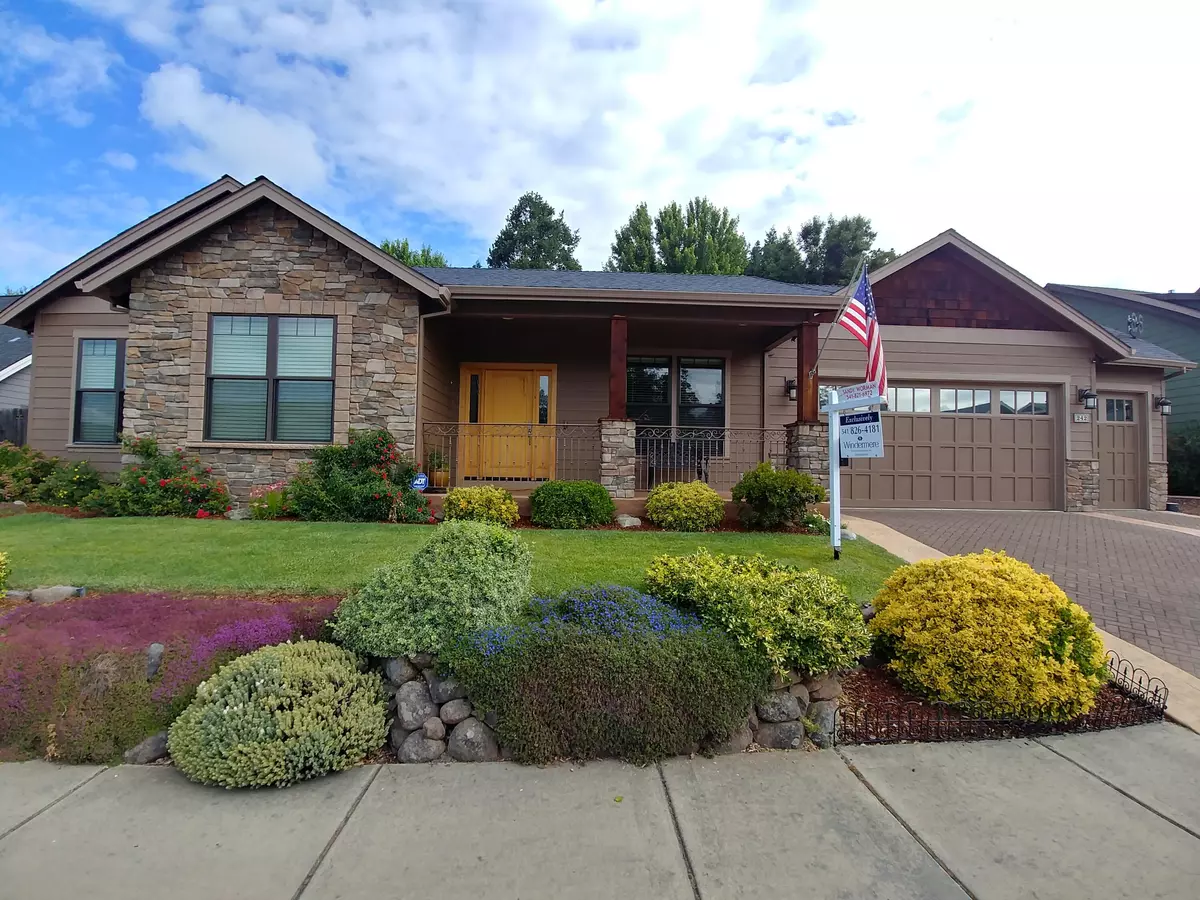$589,000
$589,000
For more information regarding the value of a property, please contact us for a free consultation.
242 Echo WAY Eagle Point, OR 97524
3 Beds
2 Baths
2,545 SqFt
Key Details
Sold Price $589,000
Property Type Single Family Home
Sub Type Single Family Residence
Listing Status Sold
Purchase Type For Sale
Square Footage 2,545 sqft
Price per Sqft $231
Subdivision Echoes Of The Ponderosa Subdivision Phase 1
MLS Listing ID 220123787
Sold Date 07/01/21
Style Craftsman
Bedrooms 3
Full Baths 2
Year Built 2005
Annual Tax Amount $5,341
Lot Size 7,840 Sqft
Acres 0.18
Lot Dimensions 0.18
Property Description
Gorgeous single level craftsman home, in the desirable Echos of Ponderosa subdivision, blocks from Eagle Point Golf and Country Club, minutes from shopping and dining. The paver and stamped concrete driveway leads to a 2 1/2 car garage with room for your cars plus golf cart/toys. This immaculately kept home boasts 9' ceilings that soar to 12' in the entry, living room and family room. The formal dining room with arched entry leads to a beautiful kitchen with custom cabinetry, raw edge granite counters and stainless steel appliances including Viking 36 gas range with 6 burners and a convection microwave. There is a breakfast bar and dining nook. Large double sink granite vanity, plus 2 huge walk in closets! 4th bedroom was enlarged and converted to a family room with Vaulted ceilings. Relax in the beautifully landscaped backyard with peaceful koi pond. LA related to Seller.
Location
State OR
County Jackson
Community Echoes Of The Ponderosa Subdivision Phase 1
Direction From Hwy 62 turn Right on S. Shasta Av, Right on Alta Vista Rd, Right on Hidden Valley Dr. then Left on Echo Way. House will be on your Left.
Interior
Interior Features Breakfast Bar, Ceiling Fan(s), Central Vacuum, Double Vanity, Granite Counters, Jetted Tub, Linen Closet, Primary Downstairs, Shower/Tub Combo, Tile Shower, Vaulted Ceiling(s), Walk-In Closet(s)
Heating Forced Air, Natural Gas, Other
Cooling Central Air
Fireplaces Type Gas, Great Room
Fireplace Yes
Window Features Double Pane Windows,Vinyl Frames
Exterior
Exterior Feature Patio
Garage Attached, Concrete, Driveway, Garage Door Opener
Garage Spaces 2.0
Roof Type Composition
Total Parking Spaces 2
Garage Yes
Building
Lot Description Fenced, Garden, Landscaped, Sprinkler Timer(s), Sprinklers In Front, Sprinklers In Rear, Water Feature
Entry Level One
Foundation Concrete Perimeter
Water Public
Architectural Style Craftsman
Structure Type Frame
New Construction No
Schools
High Schools Check With District
Others
Senior Community No
Tax ID 1-0980655
Security Features Carbon Monoxide Detector(s),Smoke Detector(s),Other
Acceptable Financing Cash, Conventional, FHA, USDA Loan, VA Loan
Listing Terms Cash, Conventional, FHA, USDA Loan, VA Loan
Special Listing Condition Standard
Read Less
Want to know what your home might be worth? Contact us for a FREE valuation!

Our team is ready to help you sell your home for the highest possible price ASAP







