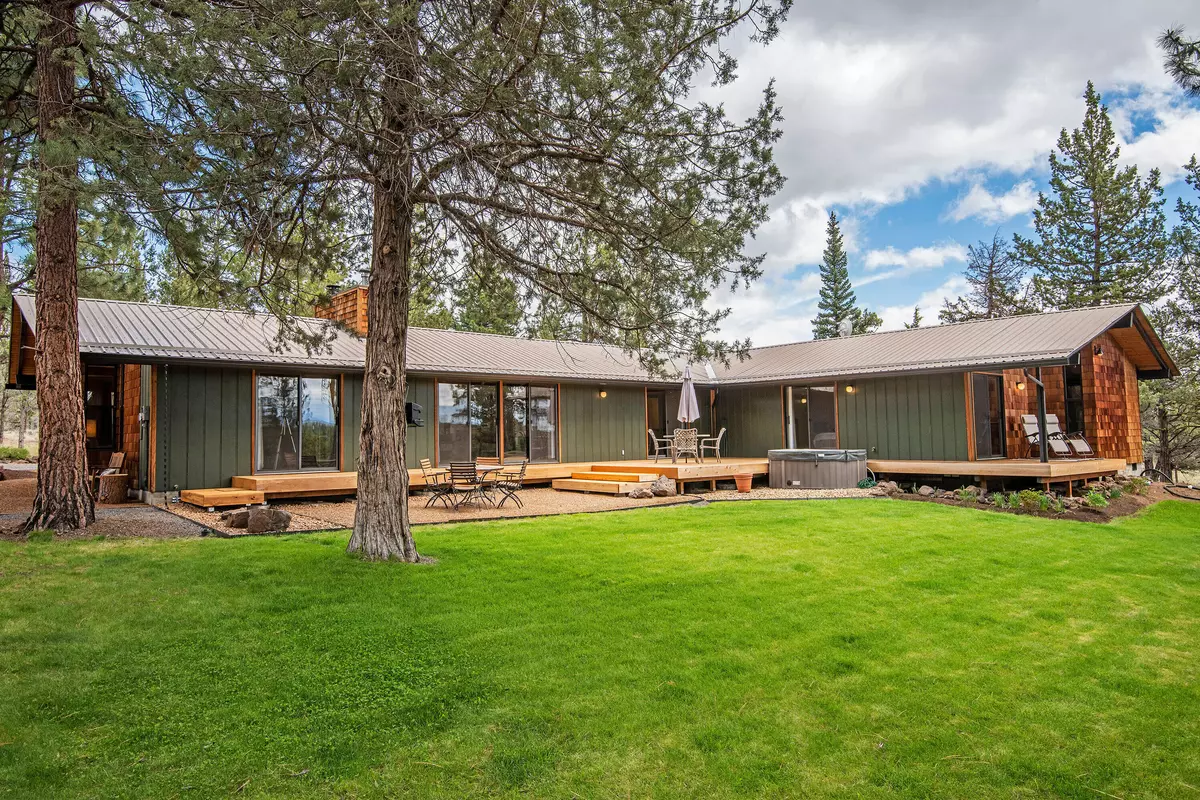$1,200,000
$1,100,000
9.1%For more information regarding the value of a property, please contact us for a free consultation.
68928 Chestnut DR Sisters, OR 97759
5 Beds
3 Baths
2,738 SqFt
Key Details
Sold Price $1,200,000
Property Type Single Family Home
Sub Type Single Family Residence
Listing Status Sold
Purchase Type For Sale
Square Footage 2,738 sqft
Price per Sqft $438
Subdivision Wild Horse Ridge
MLS Listing ID 220123778
Sold Date 07/13/21
Style Contemporary
Bedrooms 5
Full Baths 3
HOA Fees $200
Year Built 1989
Annual Tax Amount $7,293
Lot Size 9.370 Acres
Acres 9.37
Lot Dimensions 9.37
Property Sub-Type Single Family Residence
Property Description
Privacy and tranquility abound on nearly 10 acres just 3 miles from downtown Sisters. One of a kind completely renovated single-level 5 bedroom home has a modern yet natural feel with stone and wood throughout. Floor plan features 3 separate bedroom wings, each with a full bath and vaulted ceilings. 7 sliding doors lead outside and to the new cedar deck. Over 70 linear feet of closets. All appliances, kitchen and bathroom cabinetry and major house systems are new within the past 3 years. High-efficiency inverter heat pump with multiple zones just installed in 2021. 2 EV charger connections. Owned 5kWh photovoltaic solar system and southern exposure passive solar design. Nicely elevated lot with views of Tam McArthur Rim, Broken Top and Paulina Peak; the Three Sisters can be viewed from the SE corner of the property. Property backs to a 193 acre parcel. Seller is a licensed Oregon broker.
Location
State OR
County Deschutes
Community Wild Horse Ridge
Direction GPS will misdirect you from the highway. Be sure to start at Sisters Airport and follow Barclay Drive east, then turn right onto Chestnut Drive.
Interior
Interior Features Built-in Features, Ceiling Fan(s), Double Vanity, Dual Flush Toilet(s), Fiberglass Stall Shower, In-Law Floorplan, Linen Closet, Open Floorplan, Primary Downstairs, Shower/Tub Combo, Smart Locks, Smart Thermostat, Solar Tube(s), Solid Surface Counters, Spa/Hot Tub, Tile Shower, Vaulted Ceiling(s)
Heating Electric, ENERGY STAR Qualified Equipment, Forced Air, Heat Pump, Solar, Wood, Zoned
Cooling ENERGY STAR Qualified Equipment, Heat Pump
Fireplaces Type Great Room, Living Room, Wood Burning
Fireplace Yes
Window Features Aluminum Frames,Triple Pane Windows
Exterior
Exterior Feature Deck, Fire Pit, Patio, Spa/Hot Tub
Parking Features Attached, Driveway, Electric Vehicle Charging Station(s), Garage Door Opener, Gravel
Garage Spaces 3.0
Community Features Road Assessment, Trail(s)
Amenities Available Road Assessment, Snow Removal
Roof Type Metal
Total Parking Spaces 3
Garage Yes
Building
Lot Description Landscaped, Level, Native Plants, Water Feature, Wooded, Xeriscape Landscape
Entry Level One
Foundation Stemwall
Water Well
Architectural Style Contemporary
Structure Type Frame
New Construction No
Schools
High Schools Sisters High
Others
Senior Community No
Tax ID 135842 & 252329
Security Features Carbon Monoxide Detector(s),Smoke Detector(s)
Acceptable Financing Cash, Conventional
Listing Terms Cash, Conventional
Special Listing Condition Standard
Read Less
Want to know what your home might be worth? Contact us for a FREE valuation!

Our team is ready to help you sell your home for the highest possible price ASAP






