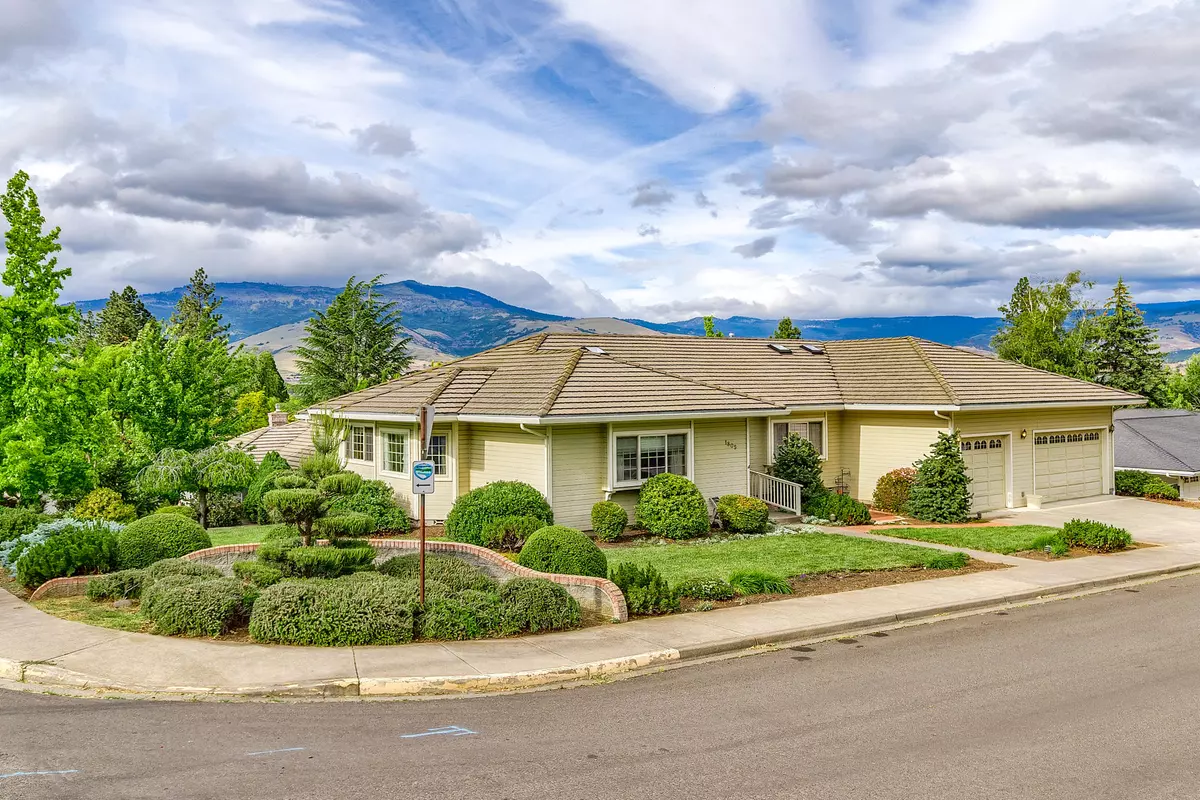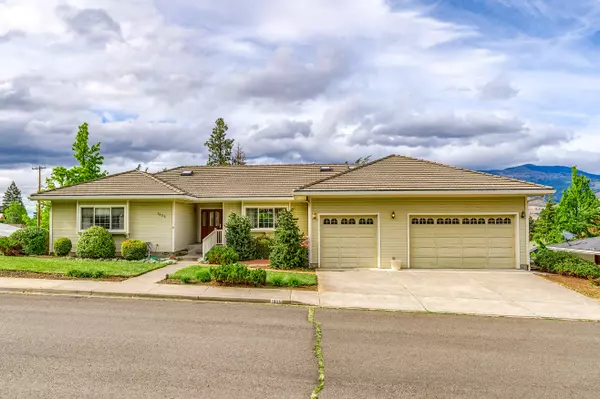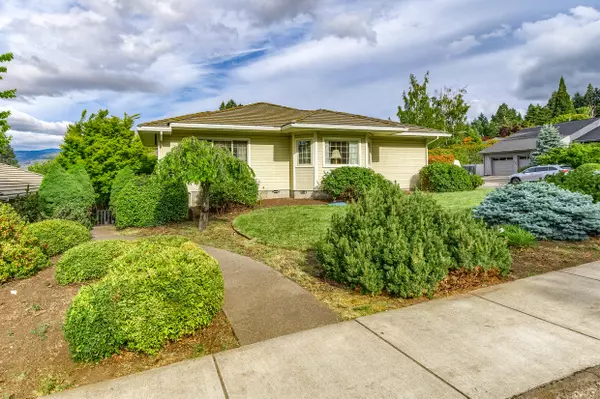$715,000
$745,000
4.0%For more information regarding the value of a property, please contact us for a free consultation.
1805 Peachey RD Ashland, OR 97520
4 Beds
4 Baths
3,665 SqFt
Key Details
Sold Price $715,000
Property Type Single Family Home
Sub Type Single Family Residence
Listing Status Sold
Purchase Type For Sale
Square Footage 3,665 sqft
Price per Sqft $195
Subdivision Peachey Estates Subdivision
MLS Listing ID 220123771
Sold Date 11/23/21
Style Contemporary
Bedrooms 4
Full Baths 3
Half Baths 1
Year Built 1993
Annual Tax Amount $6,092
Lot Size 10,890 Sqft
Acres 0.25
Lot Dimensions 0.25
Property Description
Custom quality built home with beautiful landscaping, gorgeous mountain views with large master ensuite on main level featuring 2 closets, spa tub, separate shower and double sinks. 2 other bedrooms, 1.5 baths, formal dining, formal living, spacious kitchen and adjoining family room with fireplace on main level. Wrap around deck showcasing the views. Lower level boasts another large bedroom and bath, walk in closet, living room with fp. Check with city for legal ARU and incorporate a full kitchen with pantry in the space designed for a kitchen. Ideal for in law or two family set up. The homes has lots of windows and it light and bright with lots of storage in the home, wide hallways, laundry room and triple car garage. Well maintained and loved over the years with easy access to downtown Ashland shopping, schools, hiking trails and local restaurants. Very comfortable home for entertaining and room for everyone.
Location
State OR
County Jackson
Community Peachey Estates Subdivision
Direction Siskiyou Blvd south the Hillview or Beswick and home sits on the corner of Hillview and Peachey.
Rooms
Basement Daylight, Finished
Interior
Interior Features Breakfast Bar, Ceiling Fan(s), Double Vanity, In-Law Floorplan, Jetted Tub, Linen Closet, Open Floorplan, Pantry, Shower/Tub Combo, Soaking Tub, Tile Counters, Vaulted Ceiling(s), Walk-In Closet(s)
Heating Forced Air, Heat Pump, Natural Gas
Cooling Central Air, Heat Pump
Fireplaces Type Family Room, Gas, Great Room
Fireplace Yes
Window Features Double Pane Windows,Skylight(s),Vinyl Frames
Exterior
Exterior Feature Deck, Patio
Parking Features Attached, Driveway, Garage Door Opener, Storage
Garage Spaces 3.0
Roof Type Slate,Tile
Accessibility Accessible Bedroom, Accessible Closets, Accessible Doors, Accessible Full Bath, Accessible Hallway(s)
Total Parking Spaces 3
Garage Yes
Building
Lot Description Corner Lot, Fenced, Garden, Landscaped, Level, Sprinkler Timer(s), Sprinklers In Front, Sprinklers In Rear
Entry Level Two
Foundation Block, Concrete Perimeter, Slab, Stemwall
Water Public
Architectural Style Contemporary
Structure Type Block,Concrete,Frame
New Construction No
Schools
High Schools Ashland High
Others
Senior Community No
Tax ID 1-0736010
Security Features Carbon Monoxide Detector(s),Smoke Detector(s)
Acceptable Financing Cash, Conventional
Listing Terms Cash, Conventional
Special Listing Condition Standard
Read Less
Want to know what your home might be worth? Contact us for a FREE valuation!

Our team is ready to help you sell your home for the highest possible price ASAP







