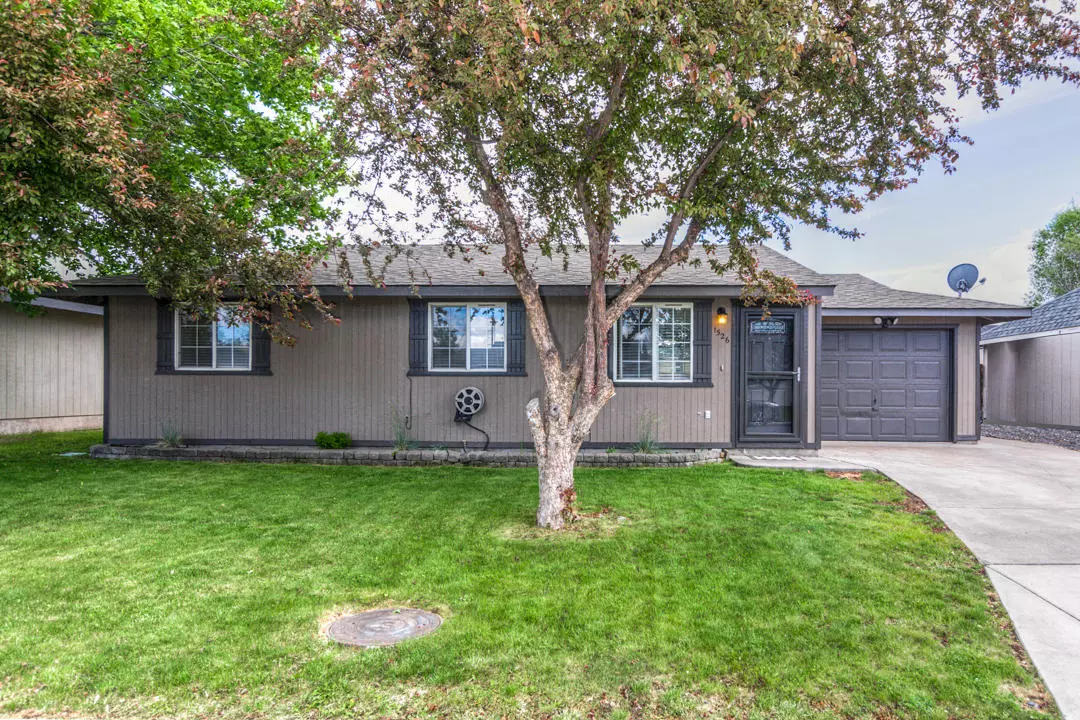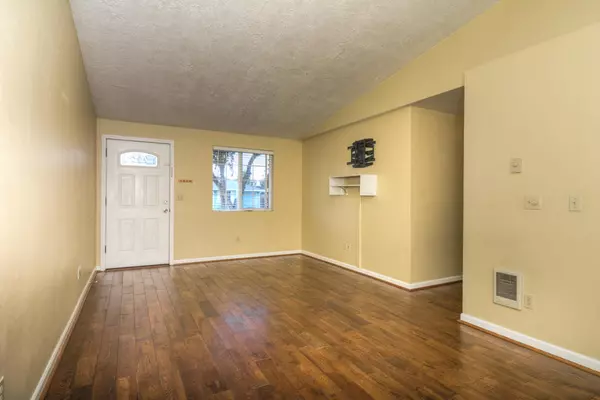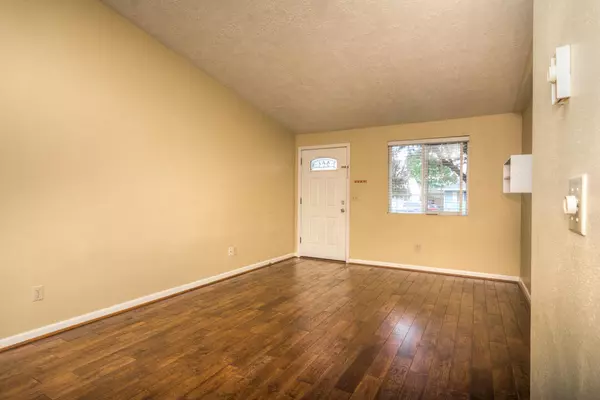$357,500
$350,000
2.1%For more information regarding the value of a property, please contact us for a free consultation.
1526 33rd ST Redmond, OR 97756
3 Beds
2 Baths
1,008 SqFt
Key Details
Sold Price $357,500
Property Type Single Family Home
Sub Type Single Family Residence
Listing Status Sold
Purchase Type For Sale
Square Footage 1,008 sqft
Price per Sqft $354
Subdivision Hayden Village
MLS Listing ID 220123749
Sold Date 07/09/21
Style Ranch
Bedrooms 3
Full Baths 2
Year Built 1990
Annual Tax Amount $1,962
Lot Size 6,098 Sqft
Acres 0.14
Lot Dimensions 0.14
Property Description
You will love this updated, single level, 3bed/2bath home close to schools and parks. This charming home features an open floor plan, beautiful newer hardwood floors and updated kitchen including granite countertops, painted cabinets and newer appliances. Enjoy the large privately fenced backyard and patio that is perfect for entertaining or watching the kids play. Updates also include, newer roof, water heater, interior doors, trim and base molding. Bathrooms were remodeled five years ago. Sprinkler system in both front and backyard. This is the perfect home for first time buyers, a small family or investor.
Location
State OR
County Deschutes
Community Hayden Village
Interior
Interior Features Open Floorplan, Primary Downstairs, Shower/Tub Combo, Solid Surface Counters, Vaulted Ceiling(s)
Heating Electric, Wall Furnace
Cooling None
Window Features Vinyl Frames
Exterior
Exterior Feature Patio
Garage Attached, Concrete, On Street
Garage Spaces 1.0
Roof Type Composition
Total Parking Spaces 1
Garage Yes
Building
Lot Description Fenced, Landscaped, Level, Sprinklers In Front, Sprinklers In Rear
Entry Level One
Foundation Stemwall
Water Public
Architectural Style Ranch
Structure Type Frame
New Construction No
Schools
High Schools Ridgeview High
Others
Senior Community No
Tax ID 177841
Security Features Carbon Monoxide Detector(s),Smoke Detector(s)
Acceptable Financing Cash, Conventional, FHA, VA Loan
Listing Terms Cash, Conventional, FHA, VA Loan
Special Listing Condition Standard
Read Less
Want to know what your home might be worth? Contact us for a FREE valuation!

Our team is ready to help you sell your home for the highest possible price ASAP







