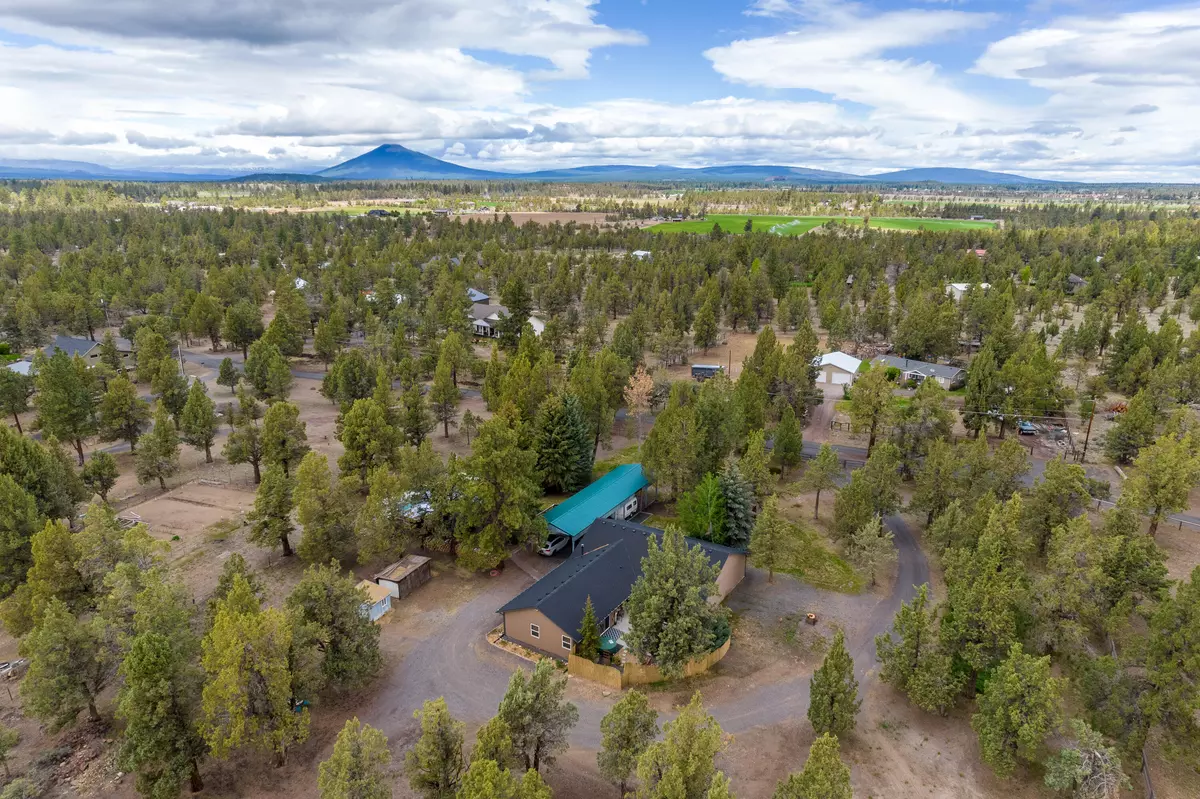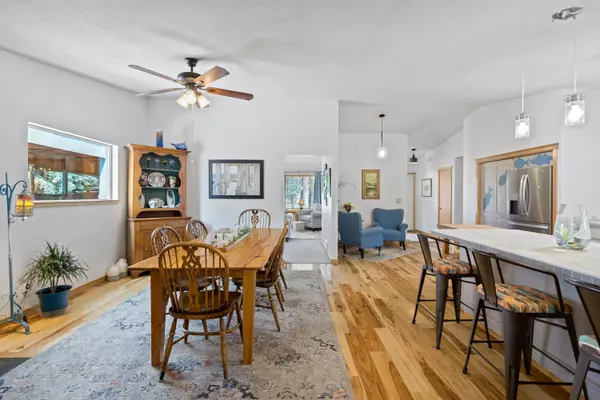$657,500
$625,000
5.2%For more information regarding the value of a property, please contact us for a free consultation.
17489 Kent RD Sisters, OR 97759
4 Beds
3 Baths
2,552 SqFt
Key Details
Sold Price $657,500
Property Type Single Family Home
Sub Type Single Family Residence
Listing Status Sold
Purchase Type For Sale
Square Footage 2,552 sqft
Price per Sqft $257
Subdivision Forked Horn Estate
MLS Listing ID 220123530
Sold Date 06/28/21
Style Traditional
Bedrooms 4
Full Baths 3
Year Built 2003
Annual Tax Amount $3,088
Lot Size 1.840 Acres
Acres 1.84
Lot Dimensions 1.84
Property Description
What a location! Beautiful, well maintained home in a private setting on almost 2 acres located minutes from downtown Sisters. This 2552 sq. ft. single level home has plenty of living space with 4 large bedrooms (2 masters) and 3 baths. Great separation of space between the two masters. Vaulted ceilings, spacious living room, open kitchen/dining room, porcelain countertops, custom backsplash, kitchen island, pantry, washer/dryer, mudroom, 2 50 gallon water heaters, and a high efficiency wood stove to keep you cozy. Hardwood hickory flooring in the kitchen, dining room, and 1 master bedroom. Carpet and all kitchen appliances are about 2 years old. Lovely outdoor patio/garden area to enjoy. This stellar 1.84 acre property is fully fenced with two entry gates, and sits toward the end of a very quiet gravel road. Plenty of space for your vehicles and toys with a large covered RV storage/carport, several sheds, and a two car garage with small shop space.
Location
State OR
County Deschutes
Community Forked Horn Estate
Direction East on Kent Rd. off of Cloverdale. Almost at the end on the right.
Interior
Interior Features Breakfast Bar, Ceiling Fan(s), Linen Closet, Open Floorplan, Pantry, Primary Downstairs, Shower/Tub Combo, Solid Surface Counters, Spa/Hot Tub, Tile Counters, Vaulted Ceiling(s), Walk-In Closet(s)
Heating Electric, Wood
Cooling None
Fireplaces Type Wood Burning
Fireplace Yes
Window Features Double Pane Windows,ENERGY STAR Qualified Windows,Vinyl Frames
Exterior
Exterior Feature Patio, Spa/Hot Tub
Parking Features Detached Carport, Driveway, Gated, Gravel, RV Access/Parking, Workshop in Garage
Garage Spaces 2.0
Roof Type Composition
Total Parking Spaces 2
Garage Yes
Building
Lot Description Fenced, Garden, Level, Native Plants, Sprinkler Timer(s), Sprinklers In Front
Entry Level One
Foundation Stemwall
Water Shared Well
Architectural Style Traditional
Structure Type Frame
New Construction No
Schools
High Schools Sisters High
Others
Senior Community No
Tax ID 133998
Security Features Carbon Monoxide Detector(s),Smoke Detector(s)
Acceptable Financing Cash, Conventional, FHA, USDA Loan, VA Loan
Listing Terms Cash, Conventional, FHA, USDA Loan, VA Loan
Special Listing Condition Standard
Read Less
Want to know what your home might be worth? Contact us for a FREE valuation!

Our team is ready to help you sell your home for the highest possible price ASAP






