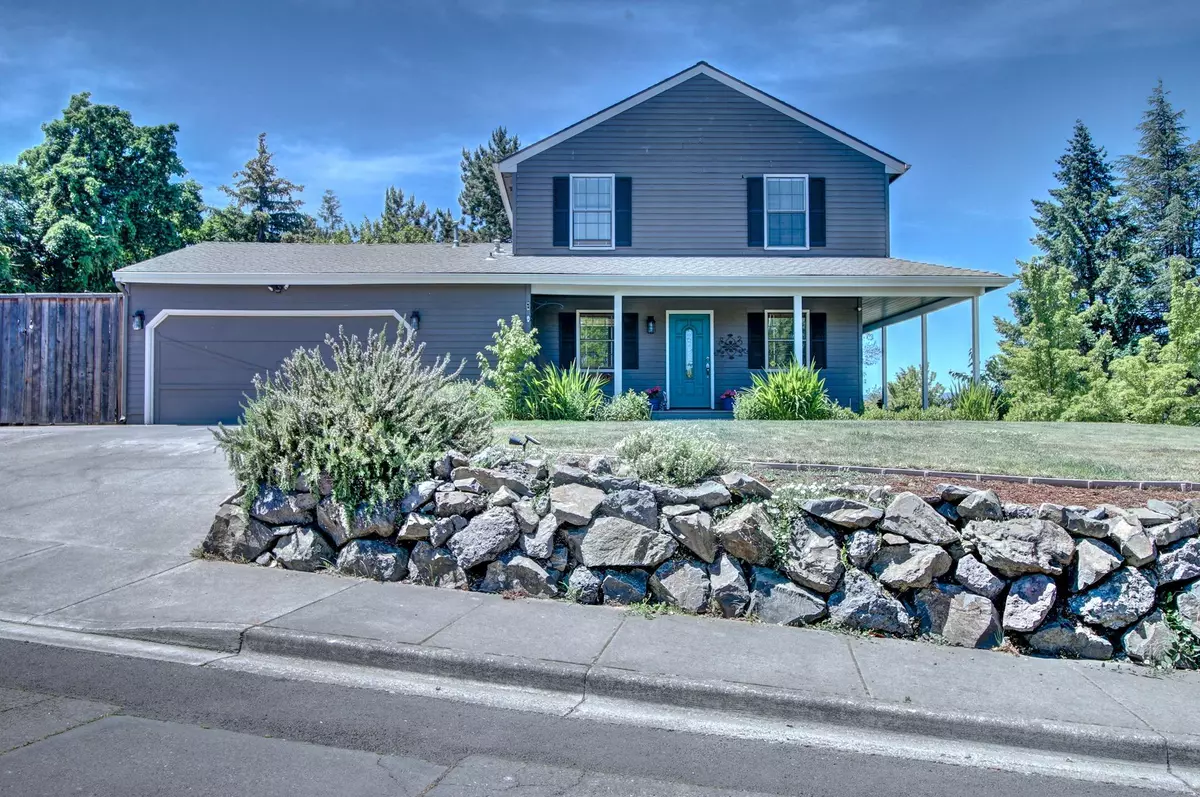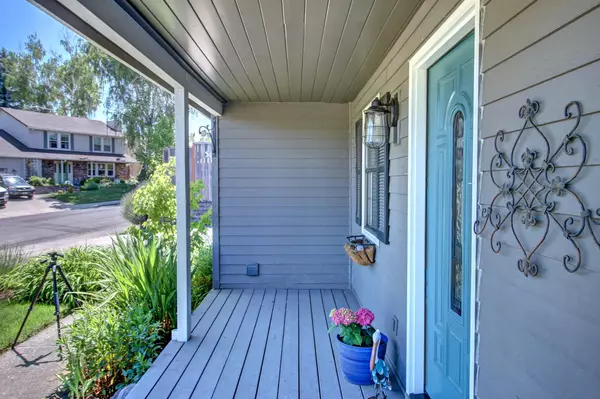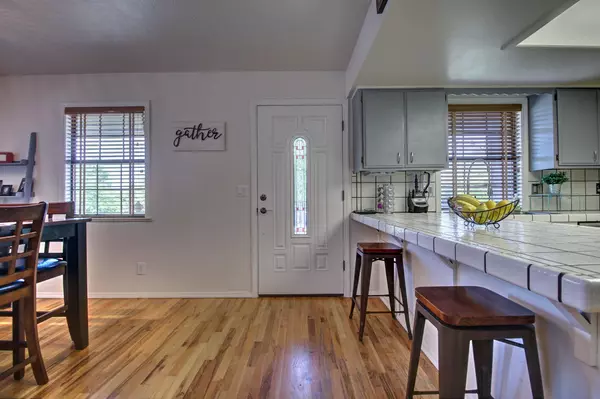$452,000
$440,000
2.7%For more information regarding the value of a property, please contact us for a free consultation.
2924 Pennington DR Medford, OR 97504
3 Beds
2 Baths
1,667 SqFt
Key Details
Sold Price $452,000
Property Type Single Family Home
Sub Type Single Family Residence
Listing Status Sold
Purchase Type For Sale
Square Footage 1,667 sqft
Price per Sqft $271
Subdivision Cedar Hills Unit No 2
MLS Listing ID 220123680
Sold Date 08/05/21
Style Traditional
Bedrooms 3
Full Baths 2
Year Built 1980
Annual Tax Amount $3,677
Lot Size 0.270 Acres
Acres 0.27
Lot Dimensions 0.27
Property Description
Hello Summer! Location, Curb Appeal, Huge Corner Lot, Great East Medford Neighborhood -Welcome to 2924 Pennington Drive, Cool off in the sparkling inground pool complete w/ slide, Tiki Bar, & backyard PRIVACY. This two-story home features gorgeous mountain views from a delightful wrap around porch, a light & bright kitchen w/ Stainless Appliances, Gas cooktop, Breakfast bar, Pantry, & large open Dining area. Off the kitchen is a generous size laundry area with tons of storage. The main floor Living room offers a wall of built-ins -perfect for family photos, a gas fireplace with mantel and classic brick surround. Head upstairs to 3 nice size bedrooms, a fabulous built-in reading bench, & a gorgeous updated bathroom.. If that's not enough, step Outside to a Spectacular Entertainment area- complete w/ Covered Patio, Fire Pit area, Built-in BBQ, separate fenced area w[shed (perfect for family pets- or play area) & gated RV area for all your Toys!! Plus 2 car garage w/built-in storage!
Location
State OR
County Jackson
Community Cedar Hills Unit No 2
Rooms
Basement None
Interior
Interior Features Breakfast Bar, Ceiling Fan(s), Double Vanity, Fiberglass Stall Shower, Linen Closet, Pantry, Shower/Tub Combo, Vaulted Ceiling(s), Walk-In Closet(s)
Heating Forced Air, Natural Gas
Cooling Central Air, Heat Pump
Fireplaces Type Gas, Insert
Fireplace Yes
Window Features Aluminum Frames,Double Pane Windows
Exterior
Exterior Feature Deck, Fire Pit, Patio, Pool
Garage Attached, Driveway, Garage Door Opener, RV Access/Parking, Workshop in Garage
Garage Spaces 2.0
Roof Type Composition
Porch true
Total Parking Spaces 2
Garage Yes
Building
Lot Description Corner Lot, Drip System, Fenced, Landscaped, Level, Sprinklers In Front
Entry Level Two
Foundation Concrete Perimeter
Water Public
Architectural Style Traditional
Structure Type Frame
New Construction No
Schools
High Schools North Medford High
Others
Senior Community No
Tax ID 10617711
Security Features Carbon Monoxide Detector(s),Smoke Detector(s)
Acceptable Financing Cash, Conventional, FHA, VA Loan
Listing Terms Cash, Conventional, FHA, VA Loan
Special Listing Condition Standard
Read Less
Want to know what your home might be worth? Contact us for a FREE valuation!

Our team is ready to help you sell your home for the highest possible price ASAP







