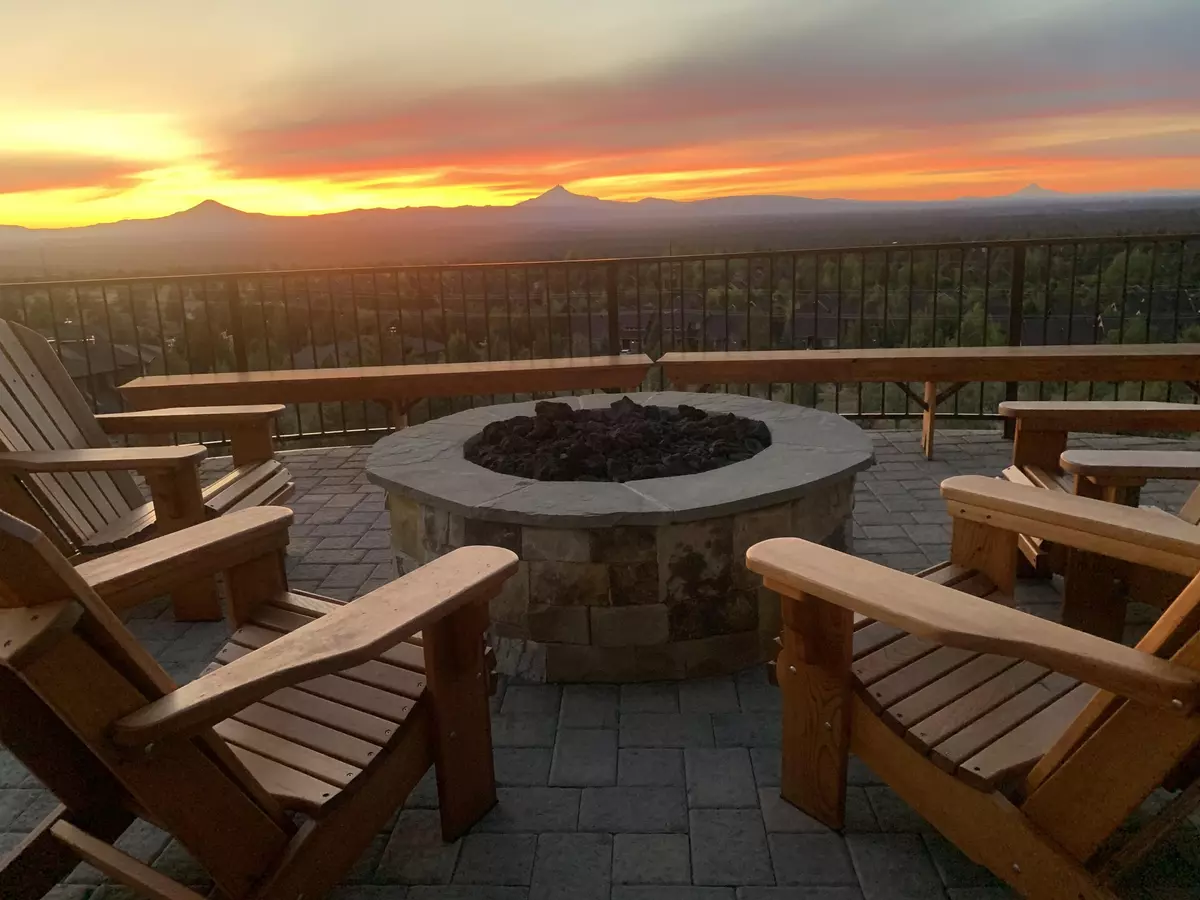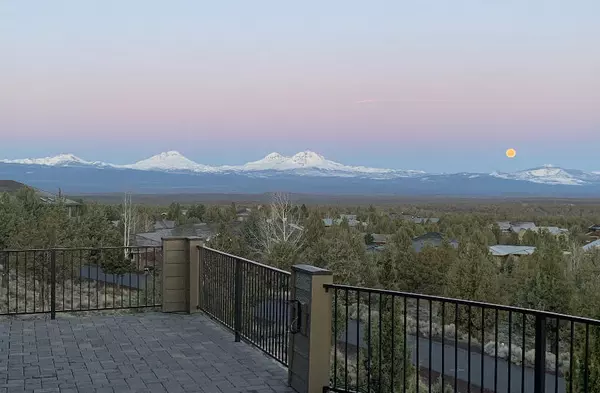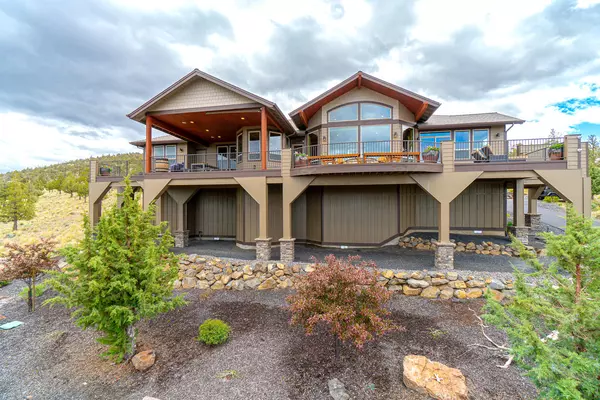$1,350,000
$1,350,000
For more information regarding the value of a property, please contact us for a free consultation.
914 Highland View LOOP Redmond, OR 97756
3 Beds
4 Baths
2,947 SqFt
Key Details
Sold Price $1,350,000
Property Type Single Family Home
Sub Type Single Family Residence
Listing Status Sold
Purchase Type For Sale
Square Footage 2,947 sqft
Price per Sqft $458
Subdivision Eagle Crest
MLS Listing ID 220123416
Sold Date 06/17/21
Style Craftsman
Bedrooms 3
Full Baths 3
Half Baths 1
HOA Fees $116
Year Built 2016
Annual Tax Amount $9,608
Lot Size 0.440 Acres
Acres 0.44
Lot Dimensions 0.44
Property Description
WOW!! This is a rare view that is absolutely stunning. The views: Mt. Bachelor, Broken Top, The Three Sisters, Black Crater, Mt. Washington, Black Butte, Mt. Jefferson, Mt. Hood, Mt. Adams and Smith Rock!! At sunset, the sky is painted with vivid reds, oranges, and yellows. As the sun lowers they change to a black and gold silhouette that begins to illuminate the 10 mountains and peaks, showing vivid detail of every jagged edge.
And for the closing part of nature's show, a spectacular dome of stars. Watch it all on the massive 1500 sq. ft deck!
This single-level open home exudes warmth and quality throughout with hickory hardwood floors, wood-wrapped windows and doors, wood and beam vaulted ceiling, natural stone fireplace, custom cabinets and more. Three bedrooms and 3.5 baths. Two offices with built-in desks. Butler pantry and bar. The garage is extra-large with lots of room for cars and outdoor toys. This home has it all, phenomenal views and privacy and it is truly amazing!!
Location
State OR
County Deschutes
Community Eagle Crest
Direction HWY 126 to Eagle Crest Blvd, Willam Lyche, right on second Highland View loop .
Rooms
Basement Unfinished
Interior
Interior Features Breakfast Bar, Built-in Features, Ceiling Fan(s), Double Vanity, Granite Counters, Kitchen Island, Linen Closet, Pantry, Smart Lighting, Solid Surface Counters, Spa/Hot Tub, Stone Counters, Tile Shower, Vaulted Ceiling(s), Walk-In Closet(s), Wet Bar, Wired for Data, Wired for Sound
Heating Forced Air, Heat Pump, Hot Water, Propane
Cooling Central Air, Heat Pump
Fireplaces Type Great Room, Propane
Fireplace Yes
Window Features ENERGY STAR Qualified Windows,Vinyl Frames
Exterior
Exterior Feature Deck, Fire Pit, Spa/Hot Tub
Parking Features Asphalt, Driveway, Garage Door Opener, Storage, Other
Garage Spaces 5.0
Community Features Access to Public Lands, Park, Pickleball Court(s), Playground, Short Term Rentals Allowed, Sport Court, Tennis Court(s), Trail(s)
Amenities Available Fitness Center, Golf Course, Landscaping, Park, Pickleball Court(s), Playground, Pool, Resort Community, Restaurant, Sewer, Snow Removal, Sport Court, Tennis Court(s), Trail(s), Trash, Water
Roof Type Composition
Total Parking Spaces 5
Garage Yes
Building
Lot Description Drip System, Landscaped, Sloped, Sprinkler Timer(s), Sprinklers In Front, Sprinklers In Rear
Entry Level One
Foundation Stemwall
Water Backflow Domestic, Public, Well
Architectural Style Craftsman
Structure Type Frame
New Construction No
Schools
High Schools Ridgeview High
Others
Senior Community No
Tax ID 247914
Security Features Carbon Monoxide Detector(s),Smoke Detector(s)
Acceptable Financing Cash, Conventional
Listing Terms Cash, Conventional
Special Listing Condition Standard
Read Less
Want to know what your home might be worth? Contact us for a FREE valuation!

Our team is ready to help you sell your home for the highest possible price ASAP







