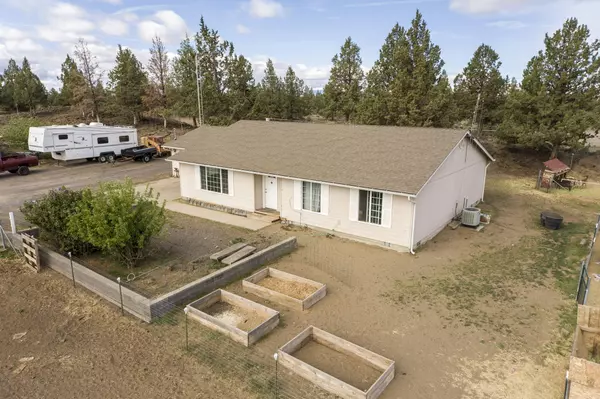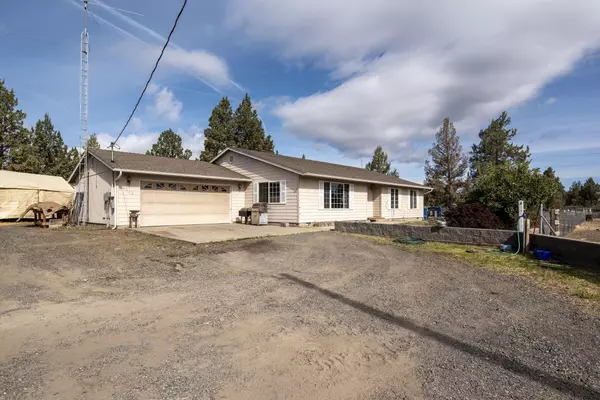$588,000
$575,000
2.3%For more information regarding the value of a property, please contact us for a free consultation.
6375 66th ST Redmond, OR 97756
3 Beds
2 Baths
1,716 SqFt
Key Details
Sold Price $588,000
Property Type Single Family Home
Sub Type Single Family Residence
Listing Status Sold
Purchase Type For Sale
Square Footage 1,716 sqft
Price per Sqft $342
Subdivision Tetherow Crossing
MLS Listing ID 220123395
Sold Date 06/29/21
Style Ranch
Bedrooms 3
Full Baths 2
HOA Fees $300
Year Built 1998
Annual Tax Amount $3,826
Lot Size 4.270 Acres
Acres 4.27
Lot Dimensions 4.27
Property Sub-Type Single Family Residence
Property Description
Turnkey horse property just minutes from Downtown Redmond. 1700+ sq ft single level ranch home with open floor plan, vaulted ceilings, family room/office off the kitchen, large primary bedroom w/ walk-in closet & double vanity sinks. Mudroom, oversized 2 car garage & heat pump. Property features a 36 x 48 horse barn complete with hot/cold wash area, insulated/heated tack room, 3 stalls, updated LED lighting, & plenty of storage. Hay storage building, fenced and x-fenced, animal shelters, chicken coop, + more! Corner lot with large rock outcropping in the rear for added privacy. Close proximity to BLM & Deschutes River.
Location
State OR
County Deschutes
Community Tetherow Crossing
Direction W on NW Coyner, R on Odin Falls Way, R on NW 62nd, R on NW 66th.
Rooms
Basement None
Interior
Interior Features Breakfast Bar, Double Vanity, Laminate Counters, Linen Closet, Vaulted Ceiling(s), Walk-In Closet(s)
Heating Electric, Forced Air, Heat Pump
Cooling Heat Pump
Window Features Double Pane Windows
Exterior
Exterior Feature Patio
Parking Features Attached, Driveway, Garage Door Opener, Gated, Gravel, RV Access/Parking
Garage Spaces 2.0
Amenities Available Snow Removal
Roof Type Composition
Total Parking Spaces 2
Garage Yes
Building
Lot Description Corner Lot, Fenced, Pasture, Rock Outcropping
Entry Level One
Foundation Stemwall
Water Well
Architectural Style Ranch
Structure Type Frame
New Construction No
Schools
High Schools Ridgeview High
Others
Senior Community No
Tax ID 155210
Security Features Carbon Monoxide Detector(s),Smoke Detector(s)
Acceptable Financing Cash, Conventional, FHA, USDA Loan, VA Loan
Listing Terms Cash, Conventional, FHA, USDA Loan, VA Loan
Special Listing Condition Standard
Read Less
Want to know what your home might be worth? Contact us for a FREE valuation!

Our team is ready to help you sell your home for the highest possible price ASAP






