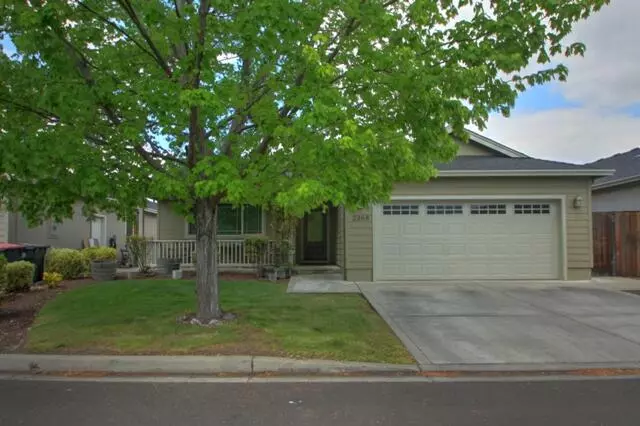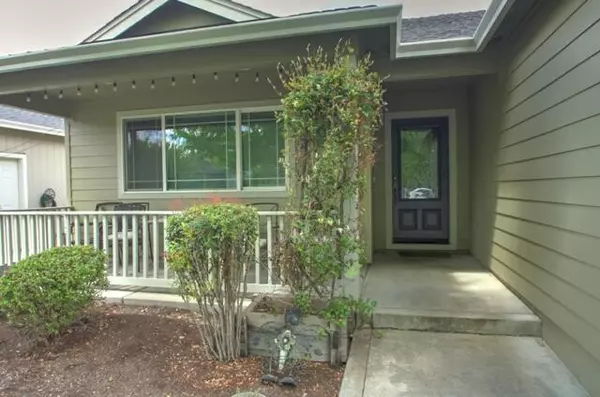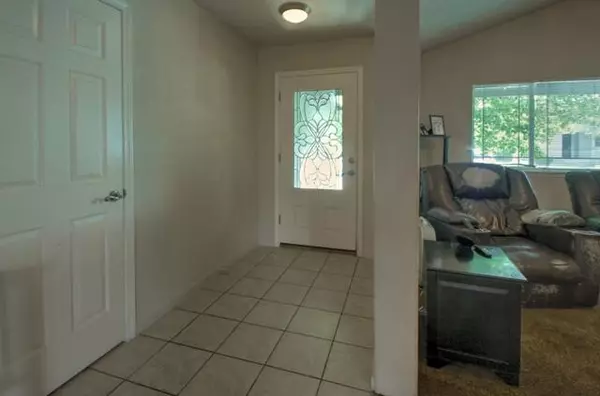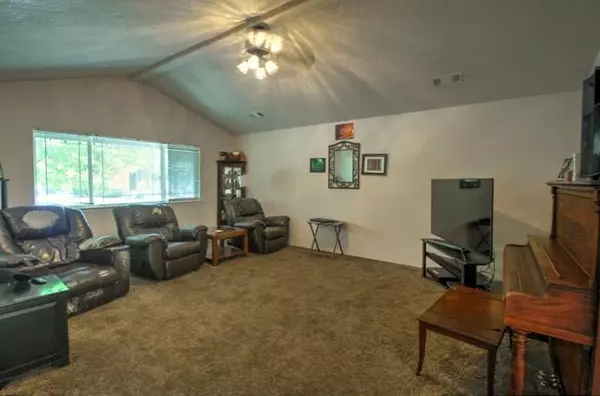$345,000
$350,000
1.4%For more information regarding the value of a property, please contact us for a free consultation.
2368 Kamerin LN Medford, OR 97501
3 Beds
2 Baths
1,497 SqFt
Key Details
Sold Price $345,000
Property Type Single Family Home
Sub Type Single Family Residence
Listing Status Sold
Purchase Type For Sale
Square Footage 1,497 sqft
Price per Sqft $230
Subdivision Maple Park Terrace Subdivision Phase 1
MLS Listing ID 220123363
Sold Date 07/14/21
Style Craftsman
Bedrooms 3
Full Baths 2
Year Built 2003
Annual Tax Amount $2,839
Lot Size 4,356 Sqft
Acres 0.1
Lot Dimensions 0.1
Property Description
Tucked away in a quiet secluded neighborhood, this well-maintained single level 3 bed/2 bath 1497 sq ft home is ready for its next owner. With a big open floor plan, the kitchen opens into the living room, making it a perfect space for entertaining. Granite countertops, an abundance of cabinet space, gas range oven and a nice spacious pantry. Tile and carpet throughout, double garage, tub and shower combo in guest bathroom, as well as a double vanity and a full step in shower in the master. Convenient low maintenance landscaping with a covered patio in the front and back, and a sliding glass door coming off the master for your own private getaway. A great opportunity for a family or investor. This one will not last! Listing agent is related to the Sellers.
Location
State OR
County Jackson
Community Maple Park Terrace Subdivision Phase 1
Direction Coming from N Ross Lane, head west on Maple Park Dr, turn right onto Kaitlin Lane and make the second right onto Kamerin Lane. It is the second house on the left.
Interior
Interior Features Ceiling Fan(s), Double Vanity, Fiberglass Stall Shower, Granite Counters, Open Floorplan, Pantry, Primary Downstairs, Shower/Tub Combo, Tile Counters, Vaulted Ceiling(s), Walk-In Closet(s)
Heating Forced Air, Natural Gas
Cooling Central Air
Window Features Double Pane Windows,Vinyl Frames
Exterior
Exterior Feature Patio
Garage Attached, Driveway, Garage Door Opener
Garage Spaces 2.0
Roof Type Composition
Total Parking Spaces 2
Garage Yes
Building
Lot Description Drip System, Fenced, Landscaped, Level, Sprinkler Timer(s), Sprinklers In Front
Entry Level One
Foundation Concrete Perimeter
Builder Name Bob Fellows Construction
Water Public
Architectural Style Craftsman
Structure Type Frame
New Construction No
Schools
High Schools South Medford High
Others
Senior Community No
Tax ID 1-097711-5
Security Features Carbon Monoxide Detector(s),Smoke Detector(s)
Acceptable Financing Cash, Conventional, FHA, VA Loan
Listing Terms Cash, Conventional, FHA, VA Loan
Special Listing Condition Standard
Read Less
Want to know what your home might be worth? Contact us for a FREE valuation!

Our team is ready to help you sell your home for the highest possible price ASAP







