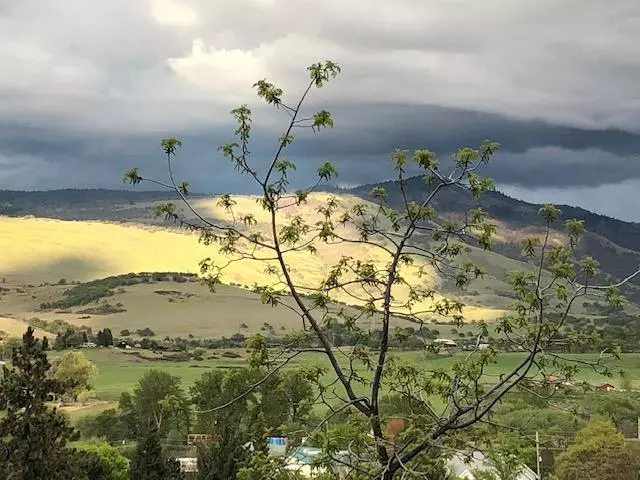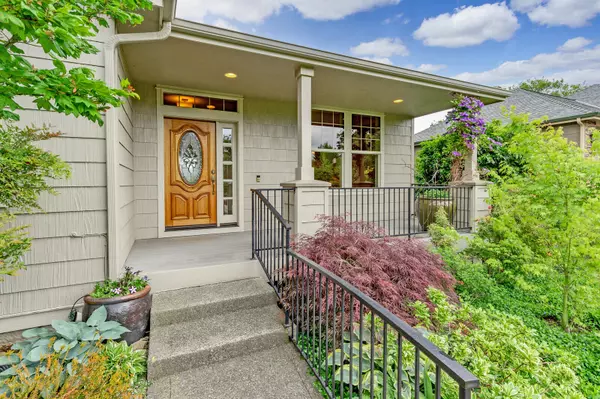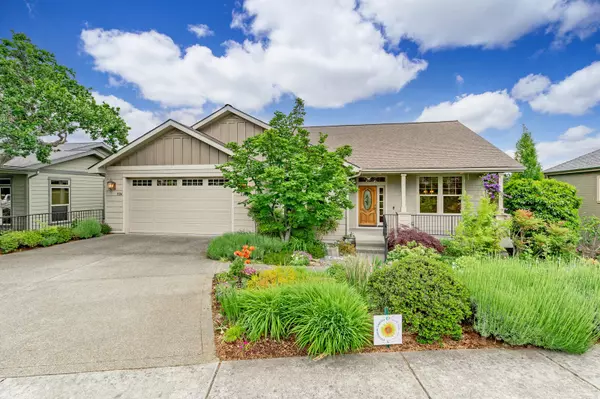$700,000
$739,000
5.3%For more information regarding the value of a property, please contact us for a free consultation.
594 Sutton PL Ashland, OR 97520
3 Beds
3 Baths
3,418 SqFt
Key Details
Sold Price $700,000
Property Type Single Family Home
Sub Type Single Family Residence
Listing Status Sold
Purchase Type For Sale
Square Footage 3,418 sqft
Price per Sqft $204
Subdivision Oaks Of Ashland, The
MLS Listing ID 220123333
Sold Date 10/08/21
Style Contemporary
Bedrooms 3
Full Baths 2
Half Baths 1
HOA Fees $65
Year Built 2003
Annual Tax Amount $8,469
Lot Size 7,405 Sqft
Acres 0.17
Lot Dimensions 0.17
Property Description
This gracious contemporary will win you over with its elegance & ambience. Beautifully situated to take advantage of unsurpassable views of the surrounding mountains on 3 sides. Views include Cascades, Dunn's Peak, Pilot Rock, Green Springs Mt. & Baldy. Amazing vistas from almost every room & from the 2-large decks. Brazilian cherry HW flooring, custom built-ins, dry bar, gas FP, vaulted ceiling & remotely operated shades on the sunny side. Mostly main level living w/den, formal DR & primary suite w/private views from bed & bath. The lower-level features large bonus rm w/ views, 2 bedrooms, a full bath, 2- huge storage rooms & a wine cellar. Landscaping & deck are on a drip system for easy care & water efficiency. Certified Pollinator Garden, perennials, herbs, fruit & berry trees & a sunny vegetable garden area. Located in The Oaks of Ashland, close to many amenities, in a mostly undiscovered, beautiful neighborhood just minutes from downtown Ashland. Must be seen to be appreciated!
Location
State OR
County Jackson
Community Oaks Of Ashland, The
Direction Hwy 66 to Sutton Place.
Interior
Interior Features Breakfast Bar, Ceiling Fan(s), Central Vacuum, Double Vanity, Dry Bar, Enclosed Toilet(s), Granite Counters, Jetted Tub, Linen Closet, Open Floorplan, Primary Downstairs, Vaulted Ceiling(s), Walk-In Closet(s)
Heating Forced Air, Natural Gas
Cooling Central Air, Zoned
Fireplaces Type Gas, Living Room
Fireplace Yes
Window Features Double Pane Windows,Vinyl Frames
Exterior
Exterior Feature Deck
Parking Features Driveway, Garage Door Opener
Garage Spaces 2.0
Amenities Available Landscaping
Roof Type Composition
Total Parking Spaces 2
Garage Yes
Building
Lot Description Drip System, Fenced, Landscaped, Sprinkler Timer(s), Sprinklers In Front, Sprinklers In Rear, Water Feature
Entry Level Two
Foundation Concrete Perimeter
Builder Name Morgan Pacific
Water Public
Architectural Style Contemporary
Structure Type Frame
New Construction No
Schools
High Schools Ashland High
Others
Senior Community No
Tax ID 10965859
Security Features Carbon Monoxide Detector(s),Security System Owned,Smoke Detector(s)
Acceptable Financing Cash, Conventional
Listing Terms Cash, Conventional
Special Listing Condition Standard
Read Less
Want to know what your home might be worth? Contact us for a FREE valuation!

Our team is ready to help you sell your home for the highest possible price ASAP







