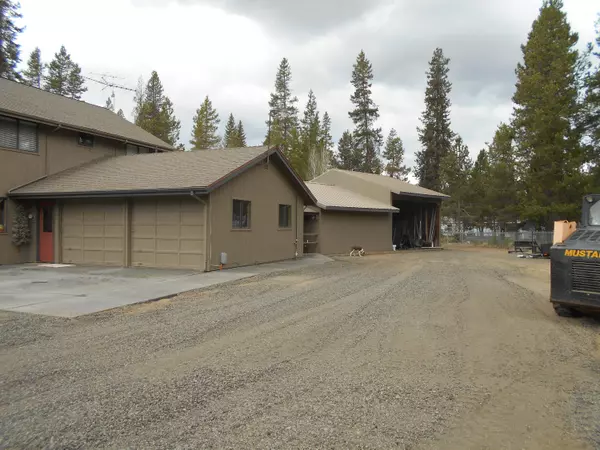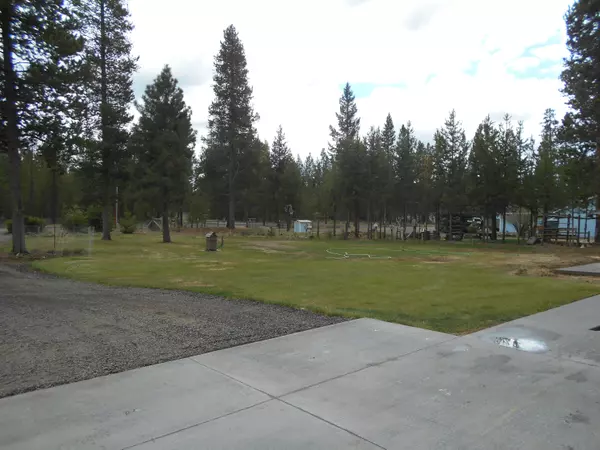$510,000
$515,000
1.0%For more information regarding the value of a property, please contact us for a free consultation.
52639 Ammon RD La Pine, OR 97739
3 Beds
2 Baths
1,860 SqFt
Key Details
Sold Price $510,000
Property Type Single Family Home
Sub Type Single Family Residence
Listing Status Sold
Purchase Type For Sale
Square Footage 1,860 sqft
Price per Sqft $274
Subdivision Newberry Estates
MLS Listing ID 220123239
Sold Date 10/18/21
Style Traditional
Bedrooms 3
Full Baths 2
Year Built 1983
Annual Tax Amount $2,805
Lot Size 1.040 Acres
Acres 1.04
Lot Dimensions 1.04
Property Description
Wow this home is amazing you looking for your Farm house feel? here it is. This home has a brand new High Efficiency gas furnace & Heat Pump. New Concrete poured outside patio, sidewalks, drive way in front of the garage 1400sq ft.of concrete. This home is partially fenced. Has a work shop with a covered porch off the garage to the workshop. 2 car garage attached. Has Rv cover. Sheds storage Galore. Green House. Sunroom off the side of the home. Come and enjoy those chilly nights with pellet stove in living room. This home has a open floor plan. With large country feel kitchen open to dining room that can hold a 10 person table. 1 bedroom on the main floor 2 upstairs with a sitting room upstairs also. Don't forget to check out the barn doors & barn wood in bathrooms. Don't miss your chance at this home!! Home shows with pride of ownership!!
Location
State OR
County Deschutes
Community Newberry Estates
Rooms
Basement None
Interior
Interior Features Ceiling Fan(s), Double Vanity, Fiberglass Stall Shower, Open Floorplan, Pantry, Shower/Tub Combo, Tile Counters, Vaulted Ceiling(s)
Heating Electric, Forced Air, Pellet Stove, Propane
Cooling Central Air, Heat Pump
Fireplaces Type Living Room
Fireplace Yes
Window Features Aluminum Frames,Double Pane Windows,Tinted Windows
Exterior
Garage Attached, Concrete, Driveway, Garage Door Opener, Gated, Gravel, Storage, Workshop in Garage
Garage Spaces 2.0
Roof Type Composition,Metal
Total Parking Spaces 2
Garage Yes
Building
Lot Description Fenced, Landscaped, Level, Native Plants
Entry Level Two
Foundation Stemwall
Water Well
Architectural Style Traditional
Structure Type Frame
New Construction No
Schools
High Schools Lapine Sr High
Others
Senior Community No
Tax ID 146647
Security Features Carbon Monoxide Detector(s),Smoke Detector(s)
Acceptable Financing Cash, Conventional, FHA, FMHA, USDA Loan, VA Loan
Listing Terms Cash, Conventional, FHA, FMHA, USDA Loan, VA Loan
Special Listing Condition Standard
Read Less
Want to know what your home might be worth? Contact us for a FREE valuation!

Our team is ready to help you sell your home for the highest possible price ASAP







