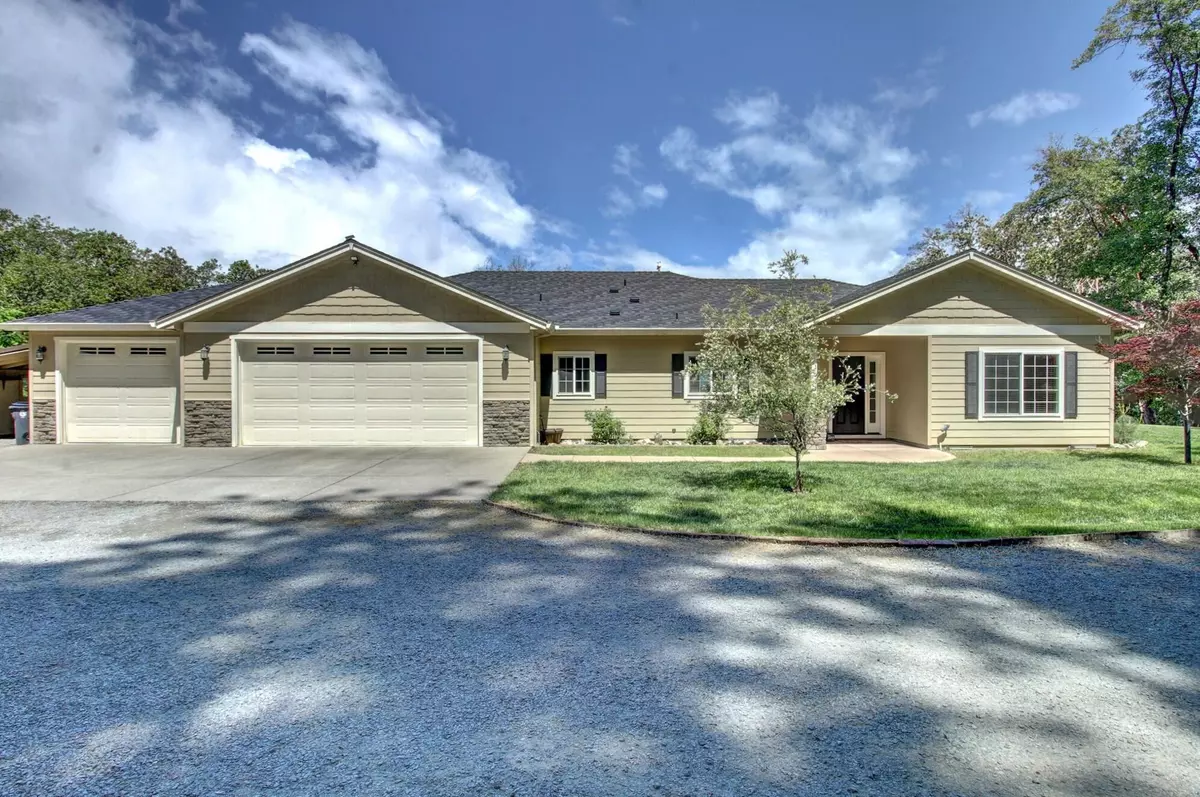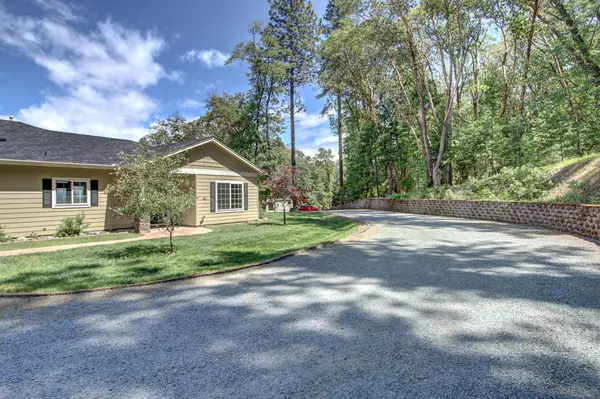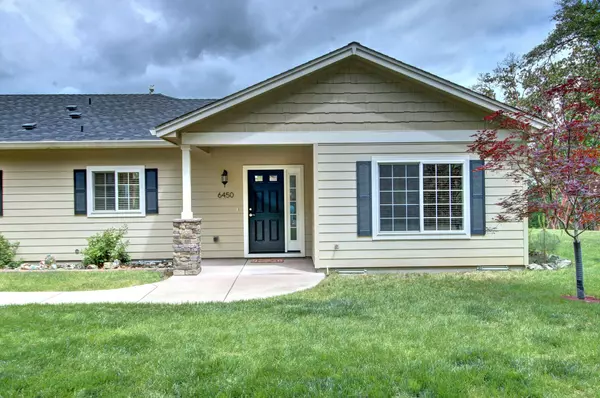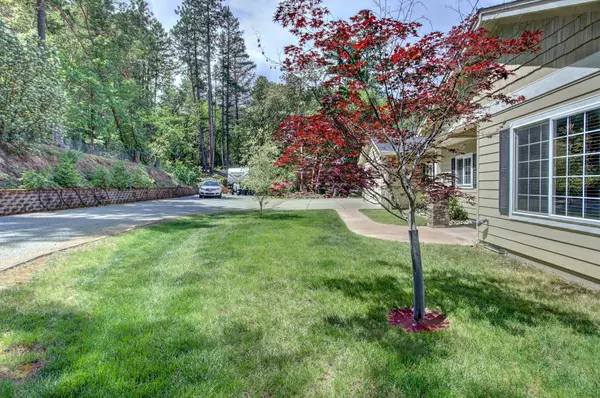$709,000
$699,000
1.4%For more information regarding the value of a property, please contact us for a free consultation.
6450 Dark Hollow RD Medford, OR 97501
3 Beds
3 Baths
1,802 SqFt
Key Details
Sold Price $709,000
Property Type Single Family Home
Sub Type Single Family Residence
Listing Status Sold
Purchase Type For Sale
Square Footage 1,802 sqft
Price per Sqft $393
MLS Listing ID 220123195
Sold Date 06/16/21
Style Ranch
Bedrooms 3
Full Baths 2
Half Baths 1
Year Built 2014
Annual Tax Amount $3,479
Lot Size 4.810 Acres
Acres 4.81
Lot Dimensions 4.81
Property Sub-Type Single Family Residence
Property Description
AMAZING property on Just under 5 acres, INCREDIBLE VIEWS, IMMACULATE SINGLE LEVEL 3 bed/2.5bath home w/3 car attached garage built in 2014 by Pacific Trend. Home features: spilt bedroom floorplan. gorgeous kitchen w/ island seating, White cabinetry w/ pullouts, Leathered granite countertops. Stainless appliances, beautiful engineered wood floors. Pellet stove. Large laundry room w/ storage, Central Vac, Great room w/vaulted ceiling & gorgeous windows to take in views. The primary bedroom Incls; a spacious en-suite bath w/ dual sinks' a large walk-in shower, and walk-ln closet .Step outside & Relax in the
Spa, entertain on the Huge covered patio & lush lawn, take In the City Lights while enjoying a favorite drink around the firepit. If this isn't enough...There is plenty of room to ADD a pool or a shop!! This property has RV parking w/full hook-ups and the 3rd garage bay includes workshop area, Great well per seller. MOVE-IN READY and awaiting your memories.
Location
State OR
County Jackson
Direction Pioneer to Dark Hollow
Rooms
Basement None
Interior
Interior Features Ceiling Fan(s), Central Vacuum, Double Vanity, Fiberglass Stall Shower, Granite Counters, Kitchen Island, Linen Closet, Open Floorplan, Pantry, Shower/Tub Combo, Tile Shower, Vaulted Ceiling(s), Walk-In Closet(s)
Heating Electric, Forced Air, Pellet Stove
Cooling Central Air
Window Features Double Pane Windows,Vinyl Frames
Exterior
Exterior Feature Fire Pit, Patio, RV Dump, RV Hookup, Spa/Hot Tub
Parking Features Driveway, Garage Door Opener, Gated, Gravel, RV Access/Parking, Tandem, Workshop in Garage
Garage Spaces 3.0
Roof Type Composition
Total Parking Spaces 3
Garage Yes
Building
Lot Description Drip System, Landscaped, Level, Sloped, Sprinklers In Front, Sprinklers In Rear, Wooded
Entry Level One
Foundation Concrete Perimeter
Builder Name Pacific Trend Building
Water Well
Architectural Style Ranch
Structure Type Frame
New Construction No
Schools
High Schools Phoenix High
Others
Senior Community No
Tax ID 10803241
Security Features Carbon Monoxide Detector(s),Smoke Detector(s)
Acceptable Financing Cash, Conventional
Listing Terms Cash, Conventional
Special Listing Condition Standard
Read Less
Want to know what your home might be worth? Contact us for a FREE valuation!

Our team is ready to help you sell your home for the highest possible price ASAP






