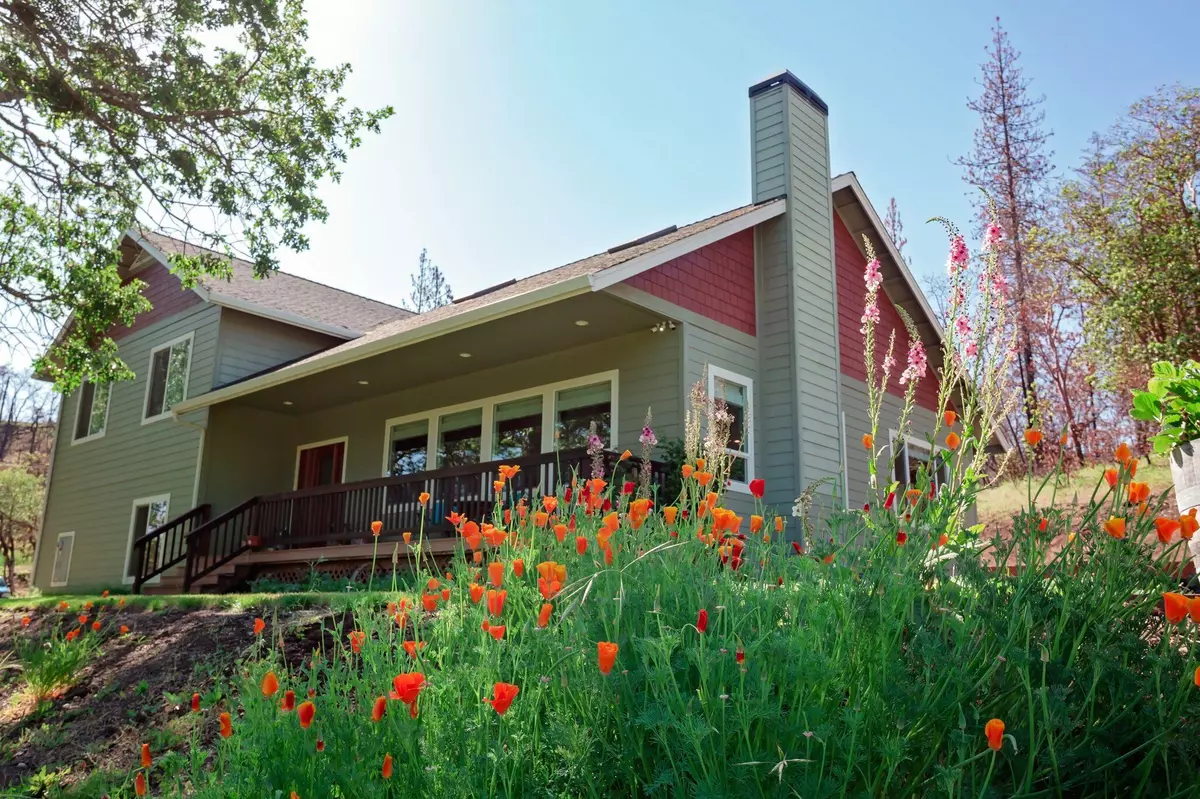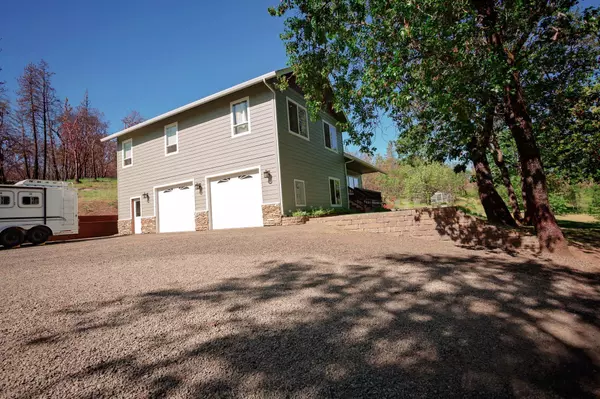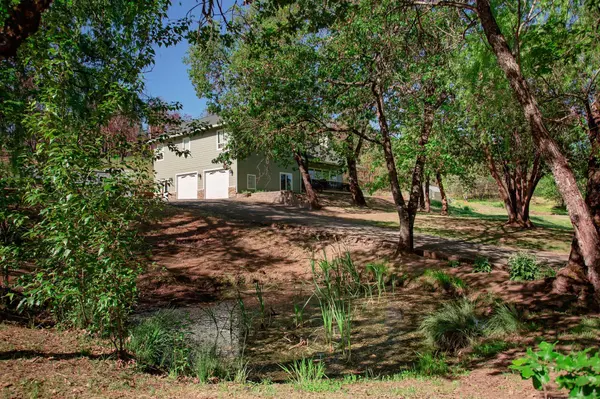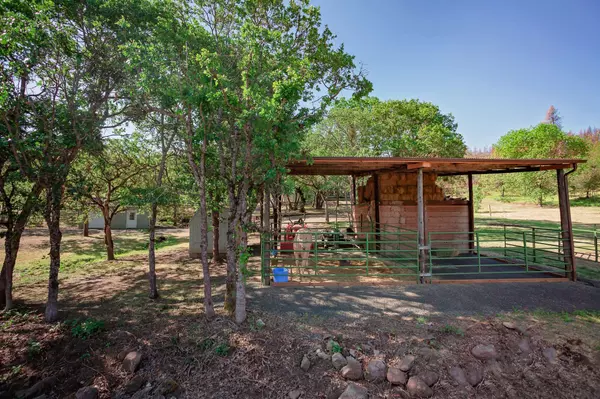$640,000
$650,000
1.5%For more information regarding the value of a property, please contact us for a free consultation.
2820 Butte Falls HWY Eagle Point, OR 97524
3 Beds
2 Baths
2,012 SqFt
Key Details
Sold Price $640,000
Property Type Single Family Home
Sub Type Single Family Residence
Listing Status Sold
Purchase Type For Sale
Square Footage 2,012 sqft
Price per Sqft $318
MLS Listing ID 220122821
Sold Date 08/20/21
Style Craftsman
Bedrooms 3
Full Baths 2
Year Built 2009
Annual Tax Amount $2,876
Lot Size 4.070 Acres
Acres 4.07
Lot Dimensions 4.07
Property Description
Country living at its finest, only 10 minutes from Eagle Point! Beautifully built home in 2009 with so many great features. As you enter the home the great room features 2 skylights and a wood burning fireplace. A formal dining room offers French doors for entertaining outside. The kitchen features granite counter tops with knotty alder cabinets and plenty of seating around the island. There are hardwood floors and carpet throughout the home. You will find the laundry room on the 2nd level as well as his and hers closets in the master bedroom. The master bathroom has a jetted soaking tub with separate tiled shower. The home offers an oversized 2 car garage with storage bay. There is a small pond on the gently sloped property, additional garage with tack room, small pig barn with 2 horse stalls. All that's missing are the horses!
Location
State OR
County Jackson
Interior
Interior Features Breakfast Bar, Ceiling Fan(s), Granite Counters, Jetted Tub, Kitchen Island, Open Floorplan, Pantry, Shower/Tub Combo, Soaking Tub, Tile Shower, Vaulted Ceiling(s), Walk-In Closet(s), Wired for Sound
Heating Electric, Wood
Cooling Central Air, Heat Pump
Fireplaces Type Living Room, Wood Burning
Fireplace Yes
Window Features Double Pane Windows,Skylight(s)
Exterior
Exterior Feature Deck, Patio
Parking Features Driveway, Garage Door Opener, Gated, Gravel, Paver Block, Shared Driveway
Garage Spaces 2.0
Roof Type Composition
Total Parking Spaces 2
Garage Yes
Building
Lot Description Drip System, Garden, Landscaped, Native Plants, Sloped, Sprinkler Timer(s), Sprinklers In Front, Wooded
Entry Level Two
Foundation Stemwall
Water Backflow Irrigation, Private, Well
Architectural Style Craftsman
Structure Type Frame
New Construction No
Schools
High Schools Check With District
Others
Senior Community No
Tax ID 1-0229006
Security Features Smoke Detector(s)
Acceptable Financing Cash, Conventional, FHA
Listing Terms Cash, Conventional, FHA
Special Listing Condition Standard
Read Less
Want to know what your home might be worth? Contact us for a FREE valuation!

Our team is ready to help you sell your home for the highest possible price ASAP







