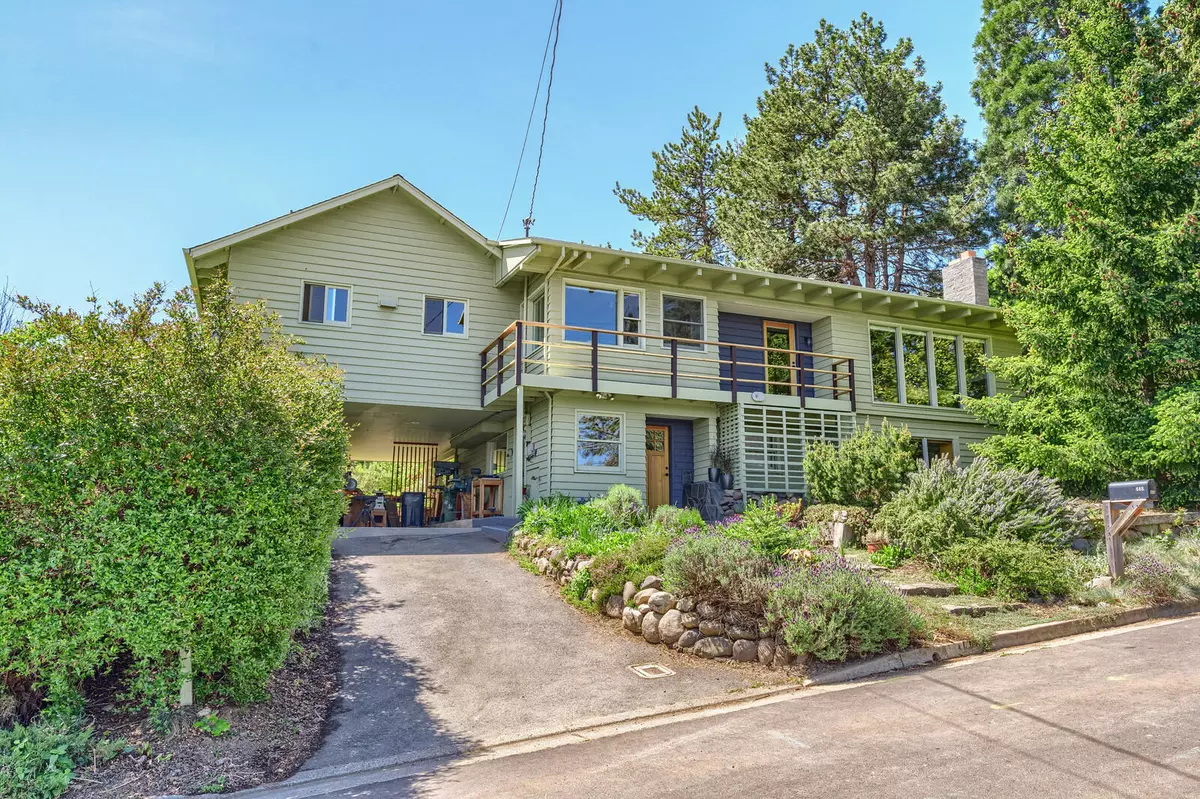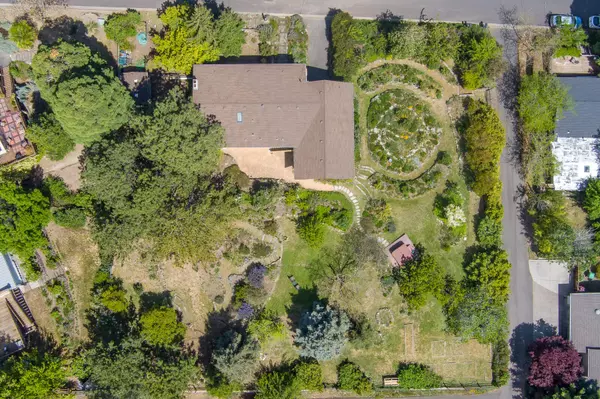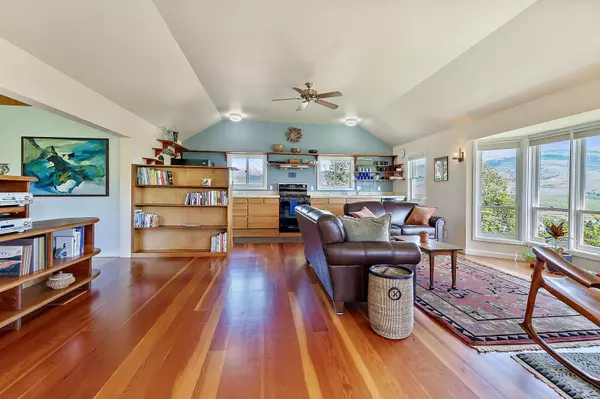$830,000
$830,000
For more information regarding the value of a property, please contact us for a free consultation.
448 Tucker ST Ashland, OR 97520
5 Beds
2 Baths
2,948 SqFt
Key Details
Sold Price $830,000
Property Type Single Family Home
Sub Type Single Family Residence
Listing Status Sold
Purchase Type For Sale
Square Footage 2,948 sqft
Price per Sqft $281
MLS Listing ID 220123005
Sold Date 07/14/21
Style Contemporary
Bedrooms 5
Full Baths 2
Year Built 1958
Annual Tax Amount $7,190
Lot Size 0.590 Acres
Acres 0.59
Lot Dimensions 0.59
Property Description
Wonderful contemporary home on a .58 acre lot with stunning views. This 2,958 square foot home has a wonderful open floor plan. The great room has vaulted ceilings and captures views of Grizzly Peak and surrounding mountains. The warm and inviting wood finishes makes this a warm place to gather and entertain. The spacious primary bedroom has views and even enjoys a wood burning fireplace. Open beams bring character and warmth to the main level bedrooms. One also has views and could be a perfect place for a home office. The entry level has a fantastic mud room along with two more bedrooms and a full bathroom. The grounds of this home are unparalleled in Ashland. The English garden has many mature planting, rotating perennial flowers and many fruit trees- all irrigated with the use of TID. There is potential to split the lot (buyer to do due diligence), maximizing the potential of this special home. Come see for yourself.
Location
State OR
County Jackson
Direction From downtown, take N. Main and then left on Grant. Go to top, left on Walnut and then a quick right on Tucker. Home is on the left.
Interior
Interior Features Built-in Features, Ceiling Fan(s), Linen Closet, Open Floorplan, Shower/Tub Combo, Smart Thermostat, Solid Surface Counters, Tile Counters, Tile Shower, Vaulted Ceiling(s), Walk-In Closet(s), Wired for Data
Heating Forced Air, Heat Pump, Natural Gas
Cooling Central Air, Heat Pump
Fireplaces Type Office, Primary Bedroom, Wood Burning
Fireplace Yes
Exterior
Exterior Feature Deck, Patio, Spa/Hot Tub
Parking Features Attached Carport, Driveway
Roof Type Composition
Garage No
Building
Lot Description Fenced, Garden, Landscaped, Native Plants, Sloped, Smart Irrigation
Entry Level Two
Foundation Slab
Water Public
Architectural Style Contemporary
Structure Type Frame
New Construction No
Schools
High Schools Ashland High
Others
Senior Community No
Tax ID 1-0054729
Security Features Carbon Monoxide Detector(s),Smoke Detector(s)
Acceptable Financing Cash, Conventional
Listing Terms Cash, Conventional
Special Listing Condition Standard
Read Less
Want to know what your home might be worth? Contact us for a FREE valuation!

Our team is ready to help you sell your home for the highest possible price ASAP







