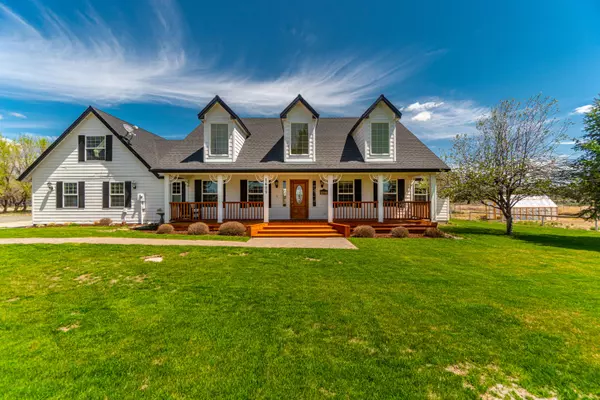$795,000
$775,000
2.6%For more information regarding the value of a property, please contact us for a free consultation.
1422 Bent LOOP Powell Butte, OR 97753
4 Beds
4 Baths
2,843 SqFt
Key Details
Sold Price $795,000
Property Type Single Family Home
Sub Type Single Family Residence
Listing Status Sold
Purchase Type For Sale
Square Footage 2,843 sqft
Price per Sqft $279
Subdivision Twin Lakes Ranch
MLS Listing ID 220122982
Sold Date 07/02/21
Style Traditional
Bedrooms 4
Full Baths 4
HOA Fees $200
Year Built 2002
Annual Tax Amount $5,340
Lot Size 5.000 Acres
Acres 5.0
Lot Dimensions 5.0
Property Sub-Type Single Family Residence
Property Description
Custom home with nearly 3000 sq ft of interior living, sprawling outdoor living spaces and a barn – all set on 5 fully fenced (and cross fenced) acres in Powell Butte. This great room concept home features a renovated kitchen, 4 bedrooms (including 2 bedroom suites) and a sizable dining room on the main level. A large bonus room over the garage provides additional flex/office space. House features geothermal heating/cooling system and ceiling fans throughout. Finishes include granite slab kitchen counters, stainless appliances, shiplap accented walls and extensive hickory wood flooring. Just steps from the massive rear deck, you'll find a greenhouse, chicken coop, fenced pasture and a nicely appointed barn with two fully enclosed interior rooms, two in/out stalls and covered parking area. Located just minutes from Redmond in the community of Twin Lakes Ranch, this estate offers a tranquil country setting, privacy and open vistas in all directions.
Location
State OR
County Crook
Community Twin Lakes Ranch
Interior
Interior Features Breakfast Bar, Ceiling Fan(s), Fiberglass Stall Shower, Granite Counters, Linen Closet, Open Floorplan, Pantry, Primary Downstairs, Shower/Tub Combo, Tile Counters, Vaulted Ceiling(s), Walk-In Closet(s)
Heating Electric, Forced Air, Geothermal, Heat Pump, Wood, Other
Cooling Central Air, Heat Pump, Other
Fireplaces Type Great Room, Wood Burning
Fireplace Yes
Window Features Double Pane Windows,Skylight(s),Vinyl Frames
Exterior
Exterior Feature Deck
Parking Features Attached, Concrete, Driveway, Garage Door Opener, Gated, Gravel, RV Access/Parking
Garage Spaces 2.0
Amenities Available Snow Removal
Roof Type Composition
Total Parking Spaces 2
Garage Yes
Building
Lot Description Fenced, Landscaped, Level, Pasture, Sprinkler Timer(s), Sprinklers In Front, Sprinklers In Rear
Entry Level Two
Foundation Stemwall
Water Private, Well
Architectural Style Traditional
Structure Type Frame
New Construction No
Schools
High Schools Crook County High
Others
Senior Community No
Tax ID 820
Security Features Carbon Monoxide Detector(s),Smoke Detector(s)
Acceptable Financing Cash, Conventional
Listing Terms Cash, Conventional
Special Listing Condition Standard
Read Less
Want to know what your home might be worth? Contact us for a FREE valuation!

Our team is ready to help you sell your home for the highest possible price ASAP






