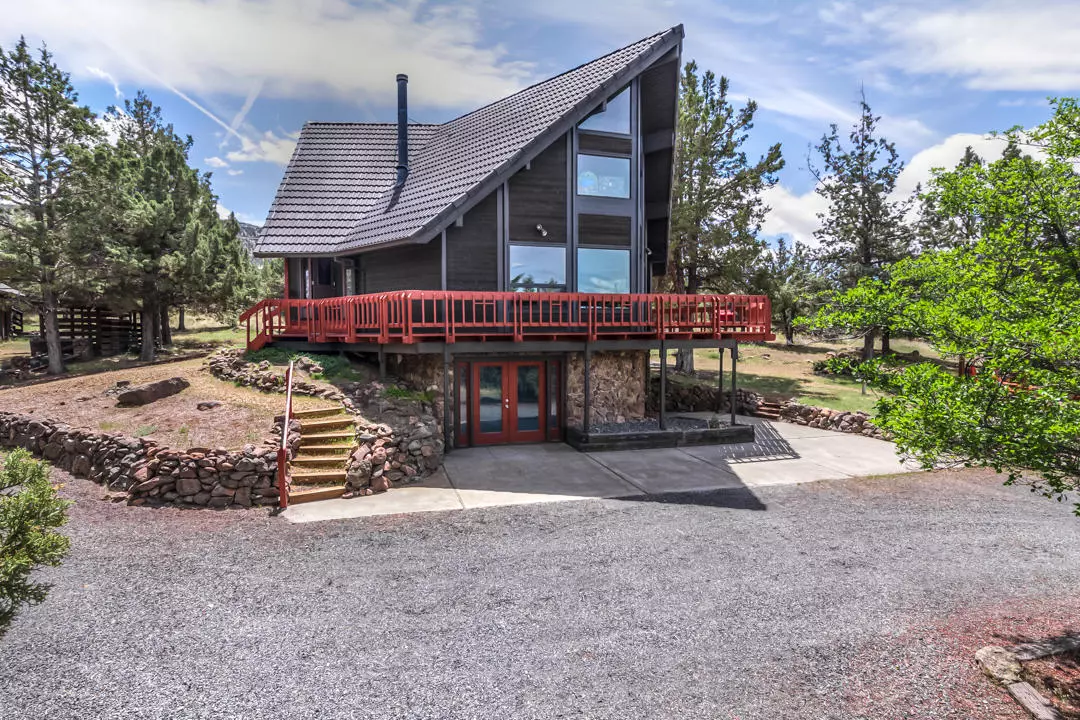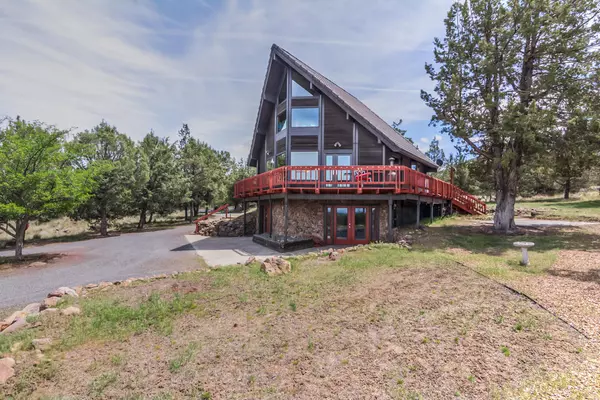$675,000
$649,900
3.9%For more information regarding the value of a property, please contact us for a free consultation.
8121 Costanoan ST Powell Butte, OR 97753
3 Beds
2 Baths
2,646 SqFt
Key Details
Sold Price $675,000
Property Type Single Family Home
Sub Type Single Family Residence
Listing Status Sold
Purchase Type For Sale
Square Footage 2,646 sqft
Price per Sqft $255
Subdivision Red Cloud Ranch
MLS Listing ID 220122935
Sold Date 08/02/21
Style Chalet
Bedrooms 3
Full Baths 2
Year Built 1981
Annual Tax Amount $4,019
Lot Size 5.000 Acres
Acres 5.0
Lot Dimensions 5.0
Property Description
Incredible Cascade Mt & Smith Rock views from this beautiful Chalet style home in Powell Butte. You walk into the home & notice the bright and wonderful openness and then those incredible views hit you. The main level you will find heated floors in the great room, kitchen & dining area. Full bath on main level. Upstairs you will find the open style loft master suite that takes advantage of the windows and light along with the views. The master bath is beautifully done with heated floors, tiled walk-in shower and large walk-in closet. Downstairs is two private bedrooms and an open area that could be used as a bonus area. Tons of storage. The garage is oversized w/attached room behind that could be finished off as a possible bed/bath. Above the garage is a private entrance w/staircase to a storage area that could also be finished as another bonus area. Property sits on 5ac's. Beautiful pergola sitting on pavers to entertain & enjoy the views. 3yr old Daikin Ductless system. Pellet stove.
Location
State OR
County Crook
Community Red Cloud Ranch
Rooms
Basement None
Interior
Interior Features Open Floorplan, Shower/Tub Combo, Tile Counters, Tile Shower, Vaulted Ceiling(s), Walk-In Closet(s)
Heating Ductless, Electric, Pellet Stove
Cooling Heat Pump, Zoned
Fireplaces Type Great Room
Fireplace Yes
Exterior
Exterior Feature Deck, Patio
Garage Detached, RV Access/Parking, Workshop in Garage
Garage Spaces 2.0
Roof Type Tile
Total Parking Spaces 2
Garage Yes
Building
Lot Description Native Plants
Entry Level Three Or More
Foundation Block, Slab
Water Private
Architectural Style Chalet
Structure Type Frame
New Construction No
Schools
High Schools Crook County High
Others
Senior Community No
Tax ID 1057
Security Features Carbon Monoxide Detector(s),Smoke Detector(s)
Acceptable Financing Cash, Conventional
Listing Terms Cash, Conventional
Special Listing Condition Standard
Read Less
Want to know what your home might be worth? Contact us for a FREE valuation!

Our team is ready to help you sell your home for the highest possible price ASAP







