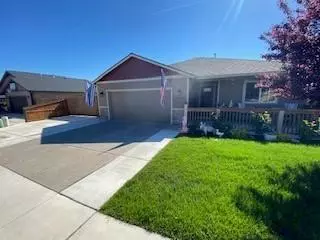$450,000
$450,000
For more information regarding the value of a property, please contact us for a free consultation.
402 Sienna Hills DR Eagle Point, OR 97524
3 Beds
2 Baths
1,786 SqFt
Key Details
Sold Price $450,000
Property Type Single Family Home
Sub Type Single Family Residence
Listing Status Sold
Purchase Type For Sale
Square Footage 1,786 sqft
Price per Sqft $251
Subdivision Sienna Hills Subdivision Phase 4A -Replat Of Lot 131
MLS Listing ID 220122682
Sold Date 06/28/21
Style Contemporary,Craftsman
Bedrooms 3
Full Baths 2
Year Built 2018
Annual Tax Amount $3,199
Lot Size 7,840 Sqft
Acres 0.18
Lot Dimensions 0.18
Property Description
Beautiful custom-built home in 2018! This well cared for home features a main living area that opens to a spacious great room with views of Mt McLoughlin, hardwood floors through the living areas, a spacious and open kitchen with custom cabinets that boasts of a gas stove/range, granite countertops and tons of pull-out drawers. This home also features 3bedrooms, an office/den, tile shower in the main bathroom w/2 heads and dual vanities, ceiling fans, custom blinds, and (2) sliding glass doors to the exterior living area, which has a large covered patio and composite decking, outdoor kitchen, and a new covered gazebo and hot tub. The large concrete RV Parking, approx. 16' X 50'+ w/dump station and hook ups compliments the metal insulated shop 180+ sq ft w/electrical. The back yard has raised garden beds and a 10 X 10' storage shed w/electrical. This home has it all, must see!
Location
State OR
County Jackson
Community Sienna Hills Subdivision Phase 4A -Replat Of Lot 131
Direction HWY 62 to Eagle Point, Right on Crystal Drive, Left on Sienna Hills, home is on the right
Rooms
Basement None
Interior
Interior Features Breakfast Bar, Built-in Features, Ceiling Fan(s), Double Vanity, Granite Counters, Spa/Hot Tub, Tile Shower, Walk-In Closet(s), Wired for Data
Heating Electric, Forced Air, Hot Water, Natural Gas
Cooling Central Air
Window Features Double Pane Windows,ENERGY STAR Qualified Windows,Vinyl Frames
Exterior
Exterior Feature Deck, Outdoor Kitchen, Patio, RV Dump, RV Hookup, Spa/Hot Tub
Garage Concrete, Driveway, Garage Door Opener, RV Access/Parking
Garage Spaces 2.0
Roof Type Composition
Total Parking Spaces 2
Garage Yes
Building
Lot Description Drip System, Fenced, Garden, Sprinkler Timer(s), Sprinklers In Front, Sprinklers In Rear
Entry Level One
Foundation Concrete Perimeter
Water Public
Architectural Style Contemporary, Craftsman
Structure Type Concrete
New Construction No
Schools
High Schools Eagle Point High
Others
Senior Community No
Tax ID 11004621
Security Features Carbon Monoxide Detector(s),Smoke Detector(s)
Acceptable Financing Cash, Conventional, VA Loan
Listing Terms Cash, Conventional, VA Loan
Special Listing Condition Standard
Read Less
Want to know what your home might be worth? Contact us for a FREE valuation!

Our team is ready to help you sell your home for the highest possible price ASAP



