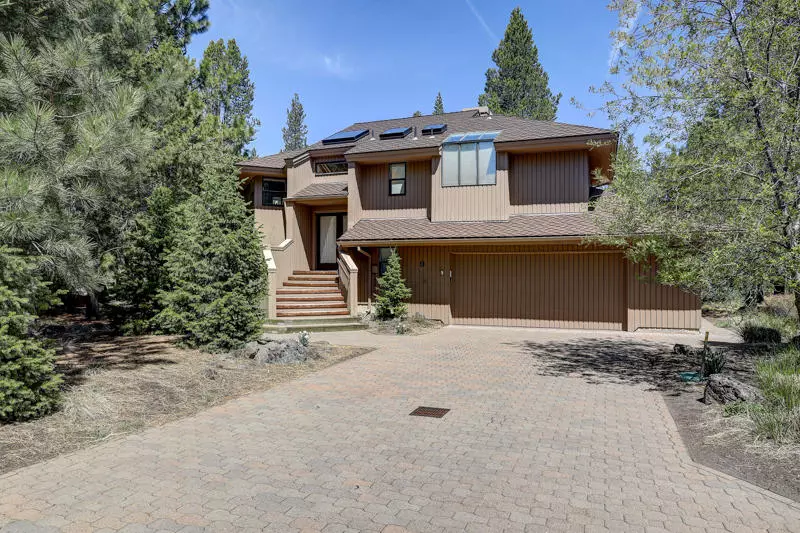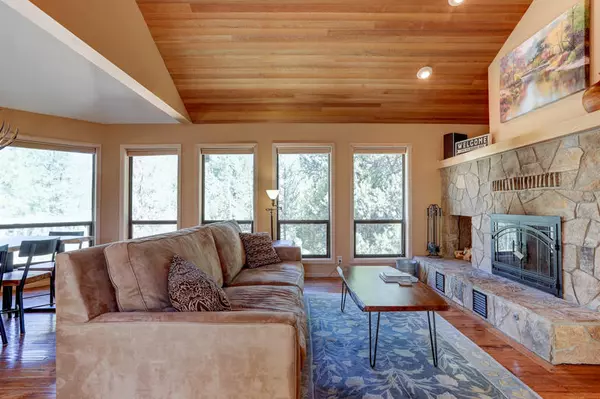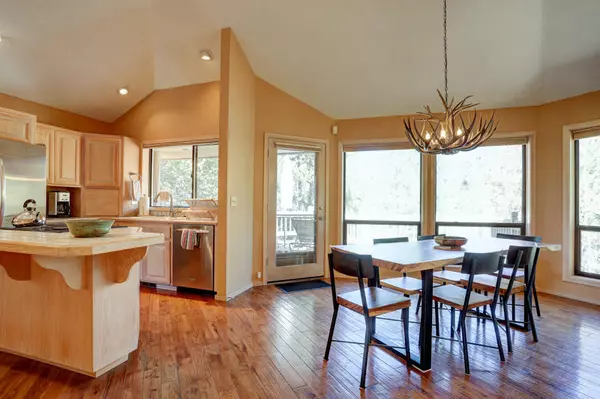$750,000
$725,000
3.4%For more information regarding the value of a property, please contact us for a free consultation.
57619 Rocky Mountain LN Sunriver, OR 97707
3 Beds
3 Baths
1,693 SqFt
Key Details
Sold Price $750,000
Property Type Single Family Home
Sub Type Single Family Residence
Listing Status Sold
Purchase Type For Sale
Square Footage 1,693 sqft
Price per Sqft $443
Subdivision Deer Park
MLS Listing ID 220122621
Sold Date 06/17/21
Style Northwest
Bedrooms 3
Full Baths 2
Half Baths 1
HOA Fees $143
Year Built 1987
Annual Tax Amount $4,990
Lot Size 9,583 Sqft
Acres 0.22
Lot Dimensions 0.22
Property Description
Beautifully Maintained Sunriver Home in a Great Location! Light & Bright Home features: Extensive Jackson-Knotty Oak plank-hardwood flooring throughout, vaulted Great Room w/gorgeous stone FP w/gas starter, cedar ceiling, open dining/kitchen w/tiled island & B-Bar, SS appl, main level vaulted Master suite w/access to deck & newer Marquis Hot Tub, dbl vanity, tiled jetted tub, laundry room w/wash basin, 2+ car extra deep garage, Paver-Stone driveway & pathways, Gas FA Heating & Central AC, backing large commons area! Sold furnished, but never rented in wonderful condition.
Location
State OR
County Deschutes
Community Deer Park
Interior
Interior Features Breakfast Bar, Ceiling Fan(s), Fiberglass Stall Shower, Jetted Tub, Kitchen Island, Linen Closet, Open Floorplan, Pantry, Shower/Tub Combo, Tile Counters, Walk-In Closet(s)
Heating Forced Air, Natural Gas, Wood
Cooling Central Air
Fireplaces Type Great Room, Wood Burning
Fireplace Yes
Window Features Aluminum Frames,Double Pane Windows
Exterior
Exterior Feature Deck, Spa/Hot Tub
Garage Attached, Driveway, Garage Door Opener, Paver Block
Garage Spaces 2.0
Community Features Access to Public Lands, Gas Available, Park, Pickleball Court(s), Playground, Short Term Rentals Allowed, Sport Court, Tennis Court(s), Trail(s)
Amenities Available Airport/Runway, Clubhouse, Fitness Center, Golf Course, Landscaping, Marina, Park, Pickleball Court(s), Playground, Pool, Resort Community, RV/Boat Storage, Security, Sewer, Snow Removal, Sport Court, Stable(s), Tennis Court(s), Trail(s), Water
Roof Type Composition
Total Parking Spaces 2
Garage Yes
Building
Lot Description Drip System, Landscaped, Native Plants
Entry Level Two
Foundation Stemwall
Water Private
Architectural Style Northwest
Structure Type Frame
New Construction No
Schools
High Schools Bend Sr High
Others
Senior Community No
Tax ID 168845
Security Features Carbon Monoxide Detector(s),Smoke Detector(s)
Acceptable Financing Cash, Conventional, FHA, VA Loan
Listing Terms Cash, Conventional, FHA, VA Loan
Special Listing Condition Standard
Read Less
Want to know what your home might be worth? Contact us for a FREE valuation!

Our team is ready to help you sell your home for the highest possible price ASAP







