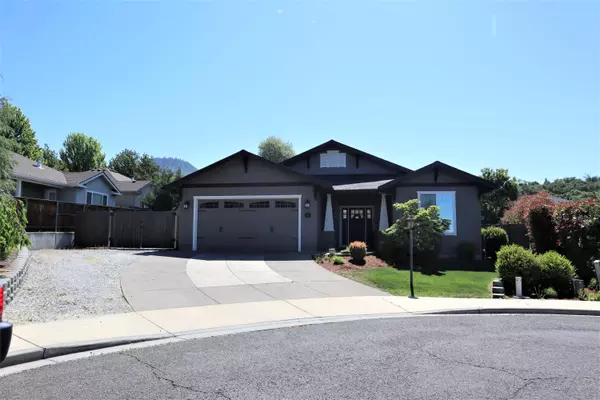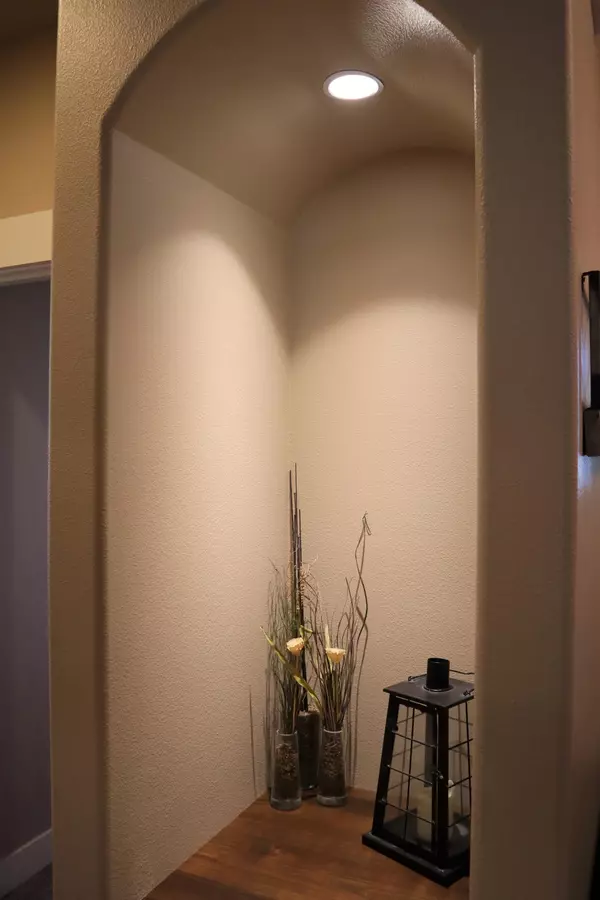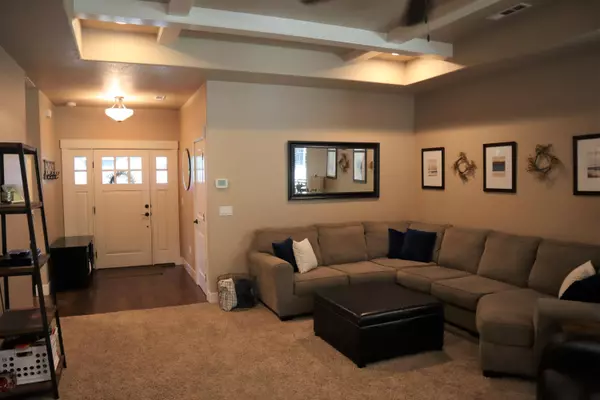$480,000
$490,000
2.0%For more information regarding the value of a property, please contact us for a free consultation.
2896 Strasburg ST Medford, OR 97504
3 Beds
2 Baths
1,800 SqFt
Key Details
Sold Price $480,000
Property Type Single Family Home
Sub Type Single Family Residence
Listing Status Sold
Purchase Type For Sale
Square Footage 1,800 sqft
Price per Sqft $266
Subdivision Cedar Vale Subdivision
MLS Listing ID 220122578
Sold Date 06/15/21
Style Contemporary
Bedrooms 3
Full Baths 2
Year Built 2012
Annual Tax Amount $4,141
Lot Size 10,454 Sqft
Acres 0.24
Lot Dimensions 0.24
Property Description
Hurry to see this fabulous home! Prime location on a quiet East Medford Cul-de-sac. Beautiful Living Room with gas-burning Fireplace. 10' Coffered Ceiling. Spacious Dining Room. Gorgeous Kitchen with Granite Countertops, Stainless Appliances, Gas Cooktop, under-cabinet lighting and Breakfast Bar. Split Bedroom plan provides additional privacy. Large Master with Vaulted Ceiling, walk-in Closet, and adjoining Bath with Double Vanity. Also French Doors to the back. Both Baths and Laundry have Granite countertops. Lovely, engineered Wood Floors. Lighted decorative Alcoves to display your favorite pieces. Tons of Built-in storage throughout. Lovely Covered Patio faces East for shady and comfortable Bar-b-ques. Privacy-Fenced yard. Over-sized Garage and Big RV Parking with Gated access to back yard. This home is immaculate and move-in ready! Close to Cedar Links Park.
Location
State OR
County Jackson
Community Cedar Vale Subdivision
Direction From Springbrook turn East onto Cedar Links. Left onto Farmington. Right onto Camino Claire. Left onto Strasburg. Home on the Right.
Interior
Interior Features Breakfast Bar, Ceiling Fan(s), Double Vanity, Granite Counters, Linen Closet, Pantry, Primary Downstairs, Shower/Tub Combo, Solar Tube(s), Vaulted Ceiling(s), Walk-In Closet(s)
Heating Electric, Forced Air, Heat Pump, Natural Gas
Cooling Central Air, Heat Pump
Fireplaces Type Gas, Living Room
Fireplace Yes
Window Features Double Pane Windows,Tinted Windows,Vinyl Frames
Exterior
Exterior Feature Patio
Garage Attached, Driveway, Garage Door Opener, RV Access/Parking, Storage
Garage Spaces 2.0
Roof Type Composition
Total Parking Spaces 2
Garage Yes
Building
Lot Description Landscaped, Level, Sprinklers In Front, Sprinklers In Rear
Entry Level One
Foundation Concrete Perimeter
Builder Name Vision Homes
Water Public
Architectural Style Contemporary
Structure Type Frame
New Construction No
Schools
High Schools North Medford High
Others
Senior Community No
Tax ID 1-0984816
Security Features Carbon Monoxide Detector(s),Smoke Detector(s)
Acceptable Financing Cash, Conventional, FHA, VA Loan
Listing Terms Cash, Conventional, FHA, VA Loan
Special Listing Condition Standard
Read Less
Want to know what your home might be worth? Contact us for a FREE valuation!

Our team is ready to help you sell your home for the highest possible price ASAP







