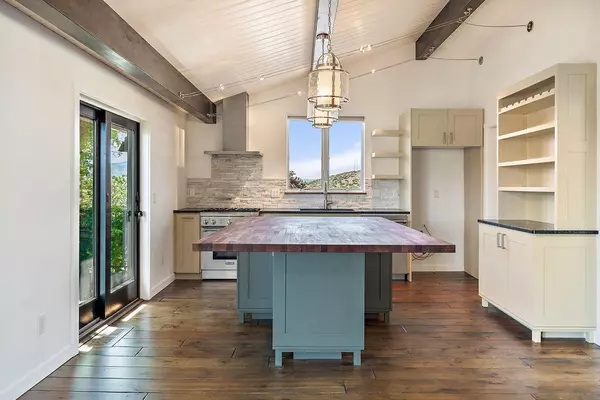$850,000
$825,000
3.0%For more information regarding the value of a property, please contact us for a free consultation.
399 Pompadour DR Ashland, OR 97520
2 Beds
3 Baths
2,992 SqFt
Key Details
Sold Price $850,000
Property Type Single Family Home
Sub Type Single Family Residence
Listing Status Sold
Purchase Type For Sale
Square Footage 2,992 sqft
Price per Sqft $284
MLS Listing ID 220122404
Sold Date 07/22/21
Style Contemporary
Bedrooms 2
Full Baths 2
Half Baths 1
Year Built 1979
Annual Tax Amount $7,697
Lot Size 11.310 Acres
Acres 11.31
Lot Dimensions 11.31
Property Description
This timber-frame style home is in a very desirable close-in rural area & has been tastefully remodeled. The open kitchen is filled with natural light, incredible storage & features an oversized Mahogany butcher block island w/ seating for six. The open and vaulted great room with a wall of windows takes advantages of the views, has distressed, wide plank California Chestnut floors & a stylish & efficient freestanding woodstove. The roomy owner's suite has a spacious walk-in closet and a spa-like tiled bathroom with quartz countertops. The loft features office space for two, including built-in desktops, task lighting & stylish cable & iron railing. The lower level is versatile & spacious. There is one bedroom & one full bath, a secondary living space as well as a secondary kitchenette – ideal of a two family set up or extended stay guests. Attached, fully finished and oversized garage plus detached workshop. This property backs to a 4000+ acre nature preserve for endless exploring.
Location
State OR
County Jackson
Direction N Mountain to E Nevada. Turn right on Pompadour. Property is on the left, before Pilot View
Rooms
Basement Daylight, Exterior Entry, Finished, Full
Interior
Interior Features Breakfast Bar, Built-in Features, Ceiling Fan(s), Dual Flush Toilet(s), Granite Counters, In-Law Floorplan, Kitchen Island, Laminate Counters, Linen Closet, Open Floorplan, Pantry, Solid Surface Counters, Tile Shower, Vaulted Ceiling(s), Walk-In Closet(s), Wet Bar
Heating Electric, Heat Pump, Wood, Zoned
Cooling Heat Pump, Zoned
Fireplaces Type Great Room, Wood Burning
Fireplace Yes
Window Features Double Pane Windows,Vinyl Frames,Wood Frames
Exterior
Exterior Feature Deck, Patio
Garage Attached, Driveway, Garage Door Opener, RV Access/Parking, Workshop in Garage
Garage Spaces 2.0
Roof Type Composition
Total Parking Spaces 2
Garage Yes
Building
Lot Description Fenced, Sprinkler Timer(s), Sprinklers In Front, Sprinklers In Rear
Entry Level Two
Foundation Concrete Perimeter, Slab
Water Well
Architectural Style Contemporary
Structure Type Frame
New Construction No
Schools
High Schools Ashland High
Others
Senior Community No
Tax ID 10099806
Security Features Carbon Monoxide Detector(s),Smoke Detector(s)
Acceptable Financing Cash, Conventional
Listing Terms Cash, Conventional
Special Listing Condition Standard
Read Less
Want to know what your home might be worth? Contact us for a FREE valuation!

Our team is ready to help you sell your home for the highest possible price ASAP







