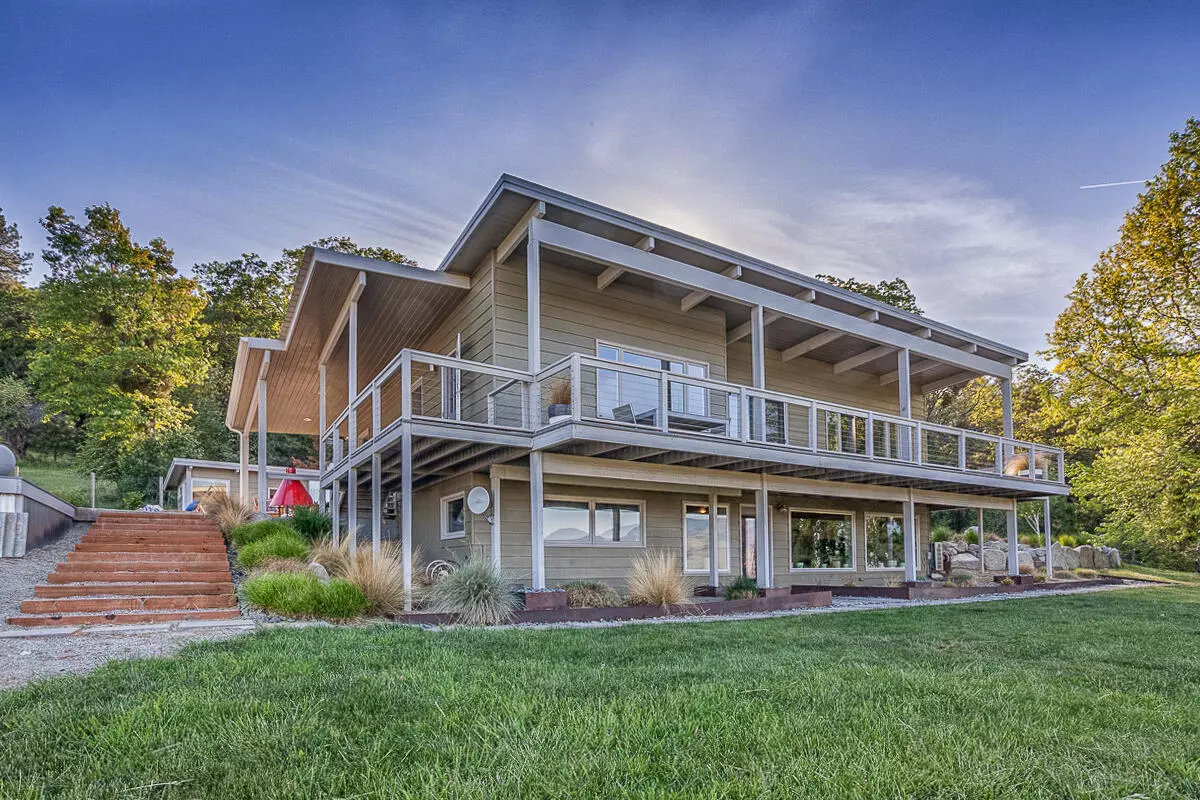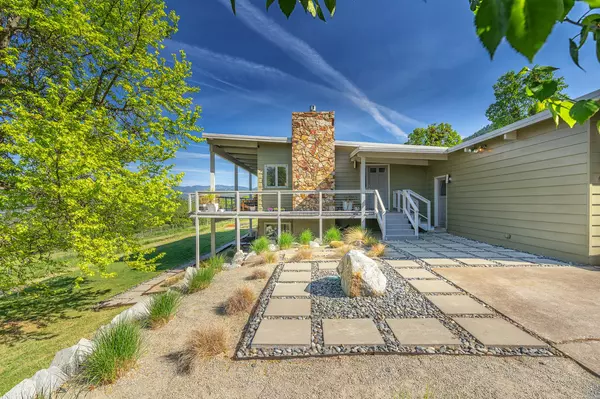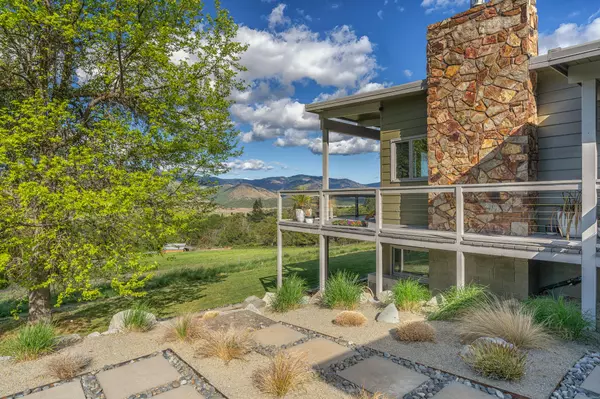$1,220,000
$1,195,000
2.1%For more information regarding the value of a property, please contact us for a free consultation.
655 Windemar DR Ashland, OR 97520
4 Beds
4 Baths
2,816 SqFt
Key Details
Sold Price $1,220,000
Property Type Single Family Home
Sub Type Single Family Residence
Listing Status Sold
Purchase Type For Sale
Square Footage 2,816 sqft
Price per Sqft $433
MLS Listing ID 220122399
Sold Date 07/20/21
Style Contemporary
Bedrooms 4
Full Baths 3
Half Baths 1
Year Built 1974
Annual Tax Amount $5,990
Lot Size 14.710 Acres
Acres 14.71
Lot Dimensions 14.71
Property Description
Incredible and panoramic views from this gorgeous, contemporary style, updated atomic ranch home overlooking rolling irrigated pastoral grounds. All main level living: primary bedroom & bath, guest bedroom & bath; nice light and bright kitchen with dining area that opens up to the living room with open beams, extensive windows; solid maple flooring and fireplace with flagstone hearth. Custom in-ground pool, detached cabana and dry sauna. Wrap around decks with custom cable railing for entertaining and pure enjoyment of this one-of-a-kind setting. Downstairs you will find additional bedrooms, family room and storage room with built-in shelving. the 14.74 acres are fully irrigated from Clayton Creek, fenced & cross fenced. There's a solidly built 4-stall barn with tack room, solar electricity, a wash rack, covered equipment storage; plank flooring throughout. The property is clean, ready to go and has a ton of potential uses - from vineyard to horse ranch - for your Oregon dream.
Location
State OR
County Jackson
Direction Right on Clayton, Right on Windemar, look for 655 Windemar, subject property is on the left, barn is at the bottom of the hill, proceed up driveway.
Rooms
Basement Finished, Full
Interior
Interior Features Open Floorplan, Pantry, Shower/Tub Combo, Smart Thermostat, Tile Shower, Vaulted Ceiling(s)
Heating Ductless, Forced Air, Heat Pump, Propane
Cooling Central Air, Heat Pump, Zoned
Fireplaces Type Family Room, Outside, Propane
Fireplace Yes
Window Features Double Pane Windows,Wood Frames
Exterior
Exterior Feature Courtyard, Patio, Pool, Spa/Hot Tub
Parking Features Asphalt, Gated
Garage Spaces 2.0
Waterfront Description Creek
Roof Type Metal
Total Parking Spaces 2
Garage Yes
Building
Lot Description Drip System, Fenced, Garden, Landscaped, Native Plants, Pasture, Sprinkler Timer(s), Sprinklers In Front, Sprinklers In Rear, Water Feature
Entry Level Two
Foundation Slab
Water Well
Architectural Style Contemporary
Structure Type Concrete,Frame
New Construction No
Schools
High Schools Ashland High
Others
Senior Community No
Tax ID 1-0639835
Security Features Carbon Monoxide Detector(s),Security System Owned,Smoke Detector(s)
Acceptable Financing Cash, Conventional
Listing Terms Cash, Conventional
Special Listing Condition Standard
Read Less
Want to know what your home might be worth? Contact us for a FREE valuation!

Our team is ready to help you sell your home for the highest possible price ASAP







