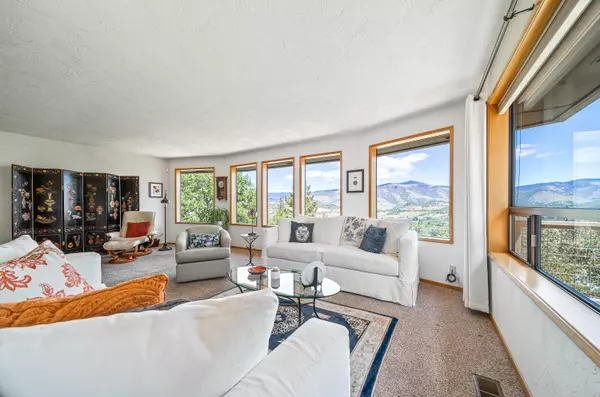$742,000
$700,000
6.0%For more information regarding the value of a property, please contact us for a free consultation.
248 Timberlake DR Ashland, OR 97520
3 Beds
3 Baths
2,034 SqFt
Key Details
Sold Price $742,000
Property Type Single Family Home
Sub Type Single Family Residence
Listing Status Sold
Purchase Type For Sale
Square Footage 2,034 sqft
Price per Sqft $364
MLS Listing ID 220122291
Sold Date 06/14/21
Style Contemporary
Bedrooms 3
Full Baths 2
Half Baths 1
Year Built 1988
Annual Tax Amount $5,403
Lot Size 3.770 Acres
Acres 3.77
Lot Dimensions 3.77
Property Description
Dynamic country home on acreage, ~32x32' detached shop with 220v power, fully fenced ~5,500 SqFt organic garden with drip irrigation, temperature-controlled greenhouse with solar-powered electrical, and 10x20' shed — all only 10 minutes from town! Main level features walls of windows with stunning mountain and valley views, solid oak flooring, formal and informal dining areas, expansive cedar deck with gazebo, kitchen with stainless appliances, granite counters, skylights, master suite with walk-in closet and dual vanity, laundry and half-bathroom, and 2-car garage. Lower level includes two bedrooms with sliding glass doors, additional full bathroom, and ample basement storage. Exteriors with redwood and hardiboard siding, metal roofing. Well tested at 20-gpm, with 2,000 gallon holding tank, water softener, UV light, carbon, and sediment filter. Grounds with engineered rock retaining walls and terracing, new hot tub and fire pit, asphalt driveway, and hiking trails.
Location
State OR
County Jackson
Direction From Siskiyou Blvd/OR-99 S, right on Clayton Rd, right Timberlake Dr.
Rooms
Basement None
Interior
Interior Features Ceiling Fan(s), Double Vanity, Granite Counters, Linen Closet, Pantry, Shower/Tub Combo, Tile Shower, Walk-In Closet(s)
Heating Electric, Heat Pump, Pellet Stove
Cooling Central Air, Heat Pump
Fireplaces Type Living Room
Fireplace Yes
Window Features Double Pane Windows,Skylight(s)
Exterior
Exterior Feature Deck, Patio, Spa/Hot Tub
Garage Attached, Driveway, Garage Door Opener, RV Access/Parking, Shared Driveway, Workshop in Garage
Garage Spaces 2.0
Roof Type Metal
Total Parking Spaces 2
Garage Yes
Building
Lot Description Fenced, Garden, Landscaped, Sloped, Smart Irrigation, Sprinkler Timer(s), Sprinklers In Front, Sprinklers In Rear, Wooded
Entry Level Two
Foundation Concrete Perimeter
Water Private, Well, Other
Architectural Style Contemporary
Structure Type Frame
New Construction No
Schools
High Schools Ashland High
Others
Senior Community No
Tax ID 10102964
Security Features Carbon Monoxide Detector(s),Security System Leased,Smoke Detector(s)
Acceptable Financing Cash, Conventional
Listing Terms Cash, Conventional
Special Listing Condition Standard
Read Less
Want to know what your home might be worth? Contact us for a FREE valuation!

Our team is ready to help you sell your home for the highest possible price ASAP







