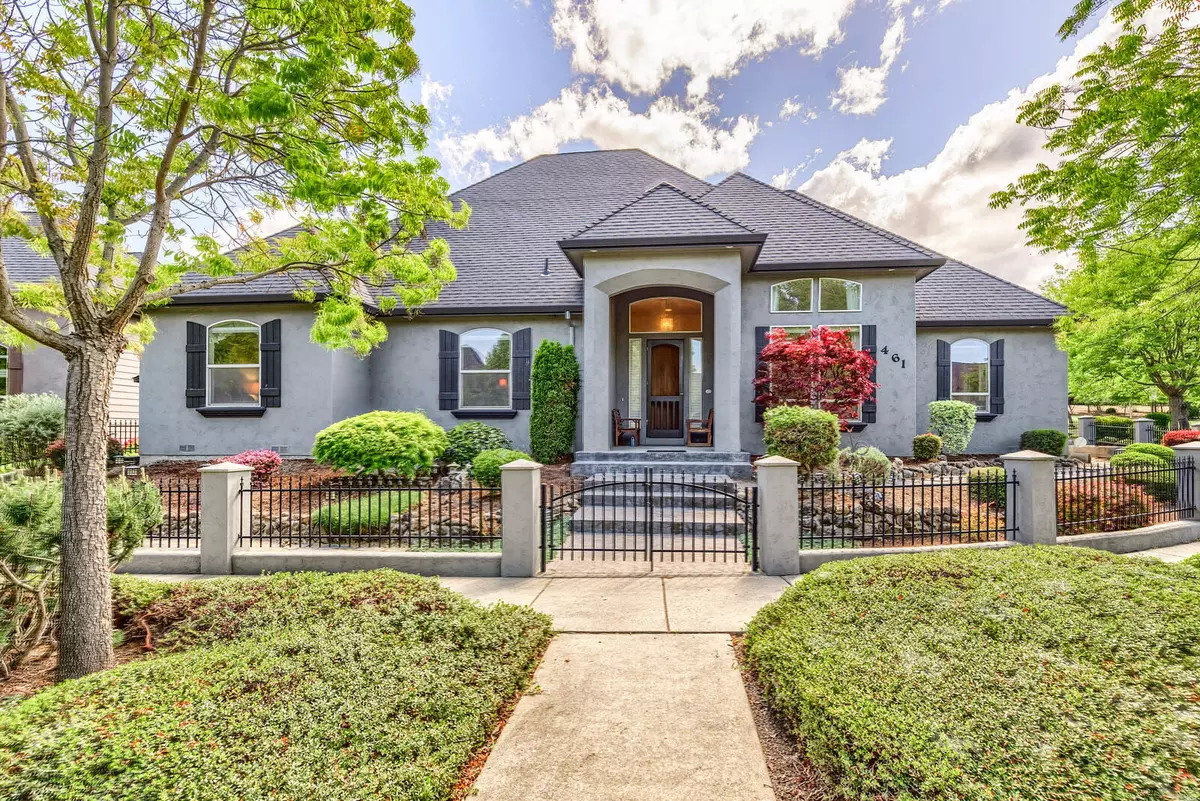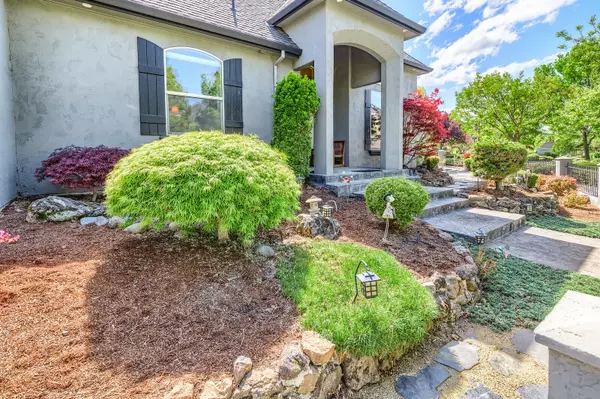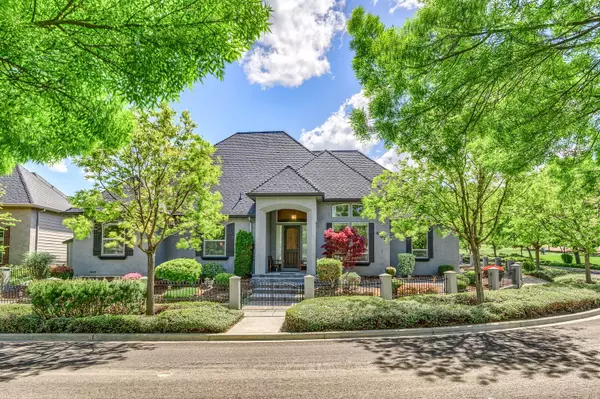$710,000
$715,000
0.7%For more information regarding the value of a property, please contact us for a free consultation.
461 Lindsay LN Ashland, OR 97520
4 Beds
3 Baths
2,594 SqFt
Key Details
Sold Price $710,000
Property Type Single Family Home
Sub Type Single Family Residence
Listing Status Sold
Purchase Type For Sale
Square Footage 2,594 sqft
Price per Sqft $273
Subdivision Billings Ranch Subdivision
MLS Listing ID 220122268
Sold Date 06/30/21
Style Traditional
Bedrooms 4
Full Baths 3
HOA Fees $80
Year Built 2005
Annual Tax Amount $6,512
Lot Size 6,534 Sqft
Acres 0.15
Lot Dimensions 0.15
Property Description
Come tour this very well maintained sprawling 2,594 sf single level home! The home sits on a large corner lot adjacent to the Billings Ranch open space. Step inside and you will immediately notice abundant wood and tile flooring, soaring ceilings, and an open floor plan from the kitchen to the living area! Additionally, there's a formal dining room or office area with easy access to the kitchen and 4 beds with 3 full baths. The kitchen includes a walk-in pantry, extensive granite counters, gas cooktop, wall oven, and a built-in microwave. The living room has a gas fireplace with tile surround, an oversize transom window, and direct access to the patio. The owner's suite includes a 2nd gas fireplace, built-in shelving, walk-in closet, soaking tub, two separate vanities, and a tile shower. The other 2 baths are stylistically unique with custom vessel sinks. The home enjoys alley access with a 2 car garage, work bench, garden beds, and an inviting back patio with retractable awning.
Location
State OR
County Jackson
Community Billings Ranch Subdivision
Direction Head north on Oak St, turn left on E Nevada, turn left on Vansant St, turn right on to Lindsay Ln. Home is on the left side at the far corner.
Interior
Interior Features Breakfast Bar, Built-in Features, Ceiling Fan(s), Double Vanity, Enclosed Toilet(s), Granite Counters, Jetted Tub, Linen Closet, Open Floorplan, Primary Downstairs, Soaking Tub, Solar Tube(s), Tile Shower, Walk-In Closet(s)
Heating Forced Air, Natural Gas
Cooling Central Air
Fireplaces Type Gas, Living Room, Primary Bedroom
Fireplace Yes
Window Features Double Pane Windows
Exterior
Exterior Feature Patio
Parking Features Alley Access, Asphalt, Attached, Driveway, Garage Door Opener, On Street, Storage
Garage Spaces 2.0
Community Features Access to Public Lands, Park, Playground, Tennis Court(s), Trail(s)
Amenities Available Park
Roof Type Composition
Total Parking Spaces 2
Garage Yes
Building
Lot Description Corner Lot, Drip System, Fenced, Garden, Landscaped, Level, Sprinkler Timer(s), Sprinklers In Front, Sprinklers In Rear
Entry Level One
Foundation Concrete Perimeter
Builder Name Thurmond Construction Inc
Water Public
Architectural Style Traditional
Structure Type Frame
New Construction No
Schools
High Schools Ashland High
Others
Senior Community No
Tax ID 1-0978337
Security Features Carbon Monoxide Detector(s),Security System Leased,Smoke Detector(s)
Acceptable Financing Cash, Conventional, FHA, VA Loan
Listing Terms Cash, Conventional, FHA, VA Loan
Special Listing Condition Standard
Read Less
Want to know what your home might be worth? Contact us for a FREE valuation!

Our team is ready to help you sell your home for the highest possible price ASAP







