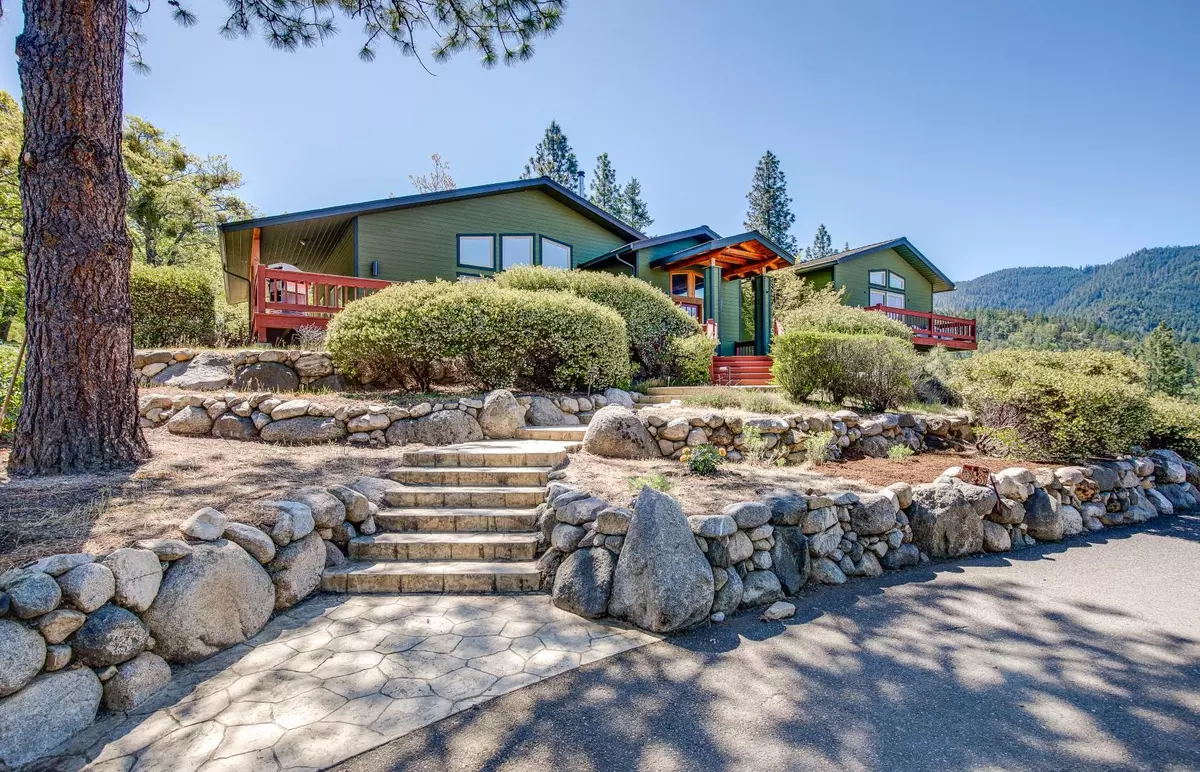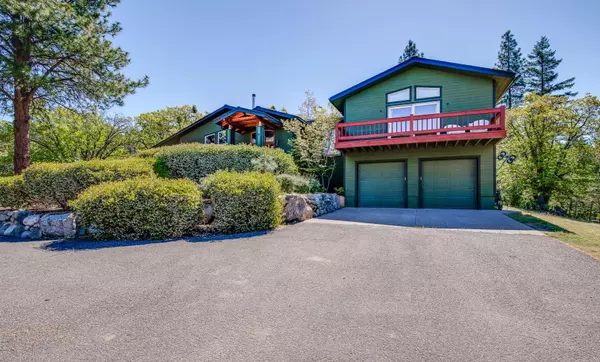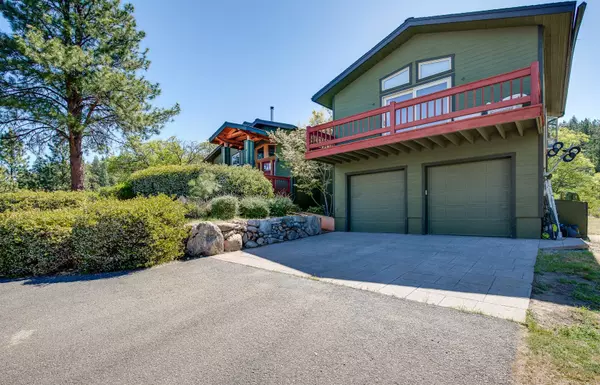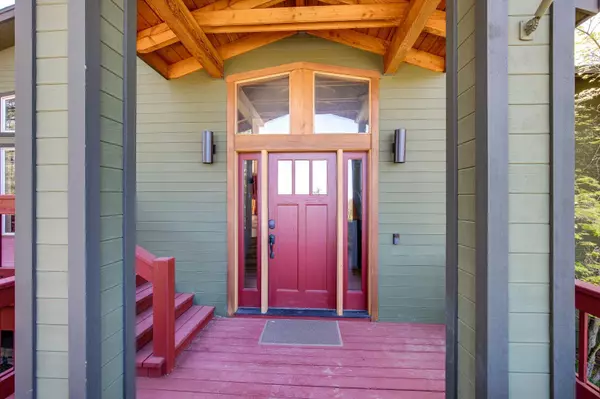$875,000
$899,000
2.7%For more information regarding the value of a property, please contact us for a free consultation.
2003 Tolman Creek RD Ashland, OR 97520
3 Beds
2 Baths
2,792 SqFt
Key Details
Sold Price $875,000
Property Type Single Family Home
Sub Type Single Family Residence
Listing Status Sold
Purchase Type For Sale
Square Footage 2,792 sqft
Price per Sqft $313
MLS Listing ID 220122157
Sold Date 11/22/21
Style Contemporary
Bedrooms 3
Full Baths 2
Year Built 1993
Annual Tax Amount $6,510
Lot Size 40.690 Acres
Acres 40.69
Lot Dimensions 40.69
Property Description
Beautiful home nestled in a private 40-acre wooded sanctuary. Natural light floods the open floor plan & the vaulted ceilings that create a very spacious living experience and a warm, family-friendly atmosphere. Built in 1993, with 3 bedrooms, 2 full baths, and almost 2800 square feet. This home offers a gourmet kitchen with an abundance of solid oak cabinets, bar seating, oak floors throughout most of the house, a soapstone woodstove, and solar system. All bedrooms are located on the main level. Nice master bedroom with newly remodeled bathroom. Stunning walk-in porcelain shower, double sinks made out of slated river rocks, leather granite countertops, slate floor, jetted tub/with garden window, large closet, and slider with deck. The spare bathroom has been fully remodeled. Bonus room and laundry room on the bottom level. The setting for this special home is exquisite and offers beautiful views. There is extensive decking, open grassy meadows, and 41/2 acres fenced for animals.
Location
State OR
County Jackson
Direction South on Siskiyou, right on Tolman Creek to private road on left side of Tolman. 1/2 mile on unpaved road to property entrance. Property has asphalt driveway
Interior
Interior Features Breakfast Bar, Ceiling Fan(s), Double Vanity, Granite Counters, Jetted Tub, Linen Closet, Open Floorplan, Shower/Tub Combo, Soaking Tub, Solar Tube(s), Tile Shower, Vaulted Ceiling(s), Walk-In Closet(s)
Heating Electric, Heat Pump
Cooling Heat Pump
Fireplaces Type Wood Burning
Fireplace Yes
Window Features Vinyl Frames
Exterior
Exterior Feature Deck, Spa/Hot Tub
Parking Features Attached, Shared Driveway
Garage Spaces 2.0
Roof Type Composition
Accessibility Accessible Kitchen
Total Parking Spaces 2
Garage Yes
Building
Lot Description Fenced, Sprinklers In Front, Sprinklers In Rear, Wooded
Entry Level Two
Foundation Block, Pillar/Post/Pier
Water Shared Well, Well
Architectural Style Contemporary
Structure Type Frame
New Construction No
Schools
High Schools Ashland High
Others
Senior Community No
Tax ID 10102751
Security Features Carbon Monoxide Detector(s),Smoke Detector(s)
Acceptable Financing Cash, Conventional, VA Loan
Listing Terms Cash, Conventional, VA Loan
Special Listing Condition Standard
Read Less
Want to know what your home might be worth? Contact us for a FREE valuation!

Our team is ready to help you sell your home for the highest possible price ASAP







